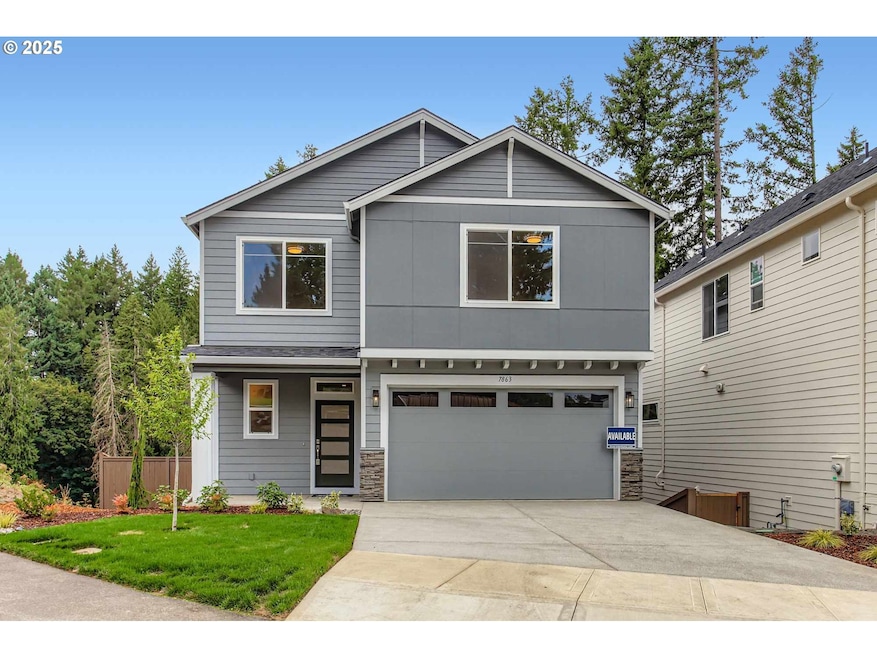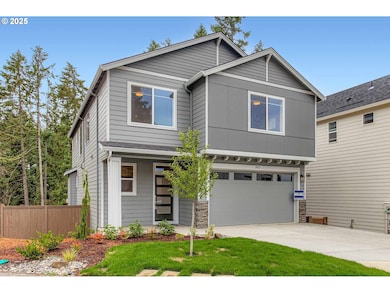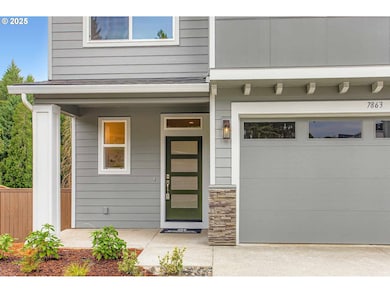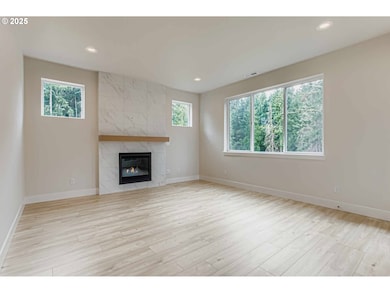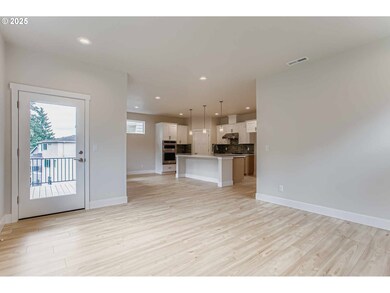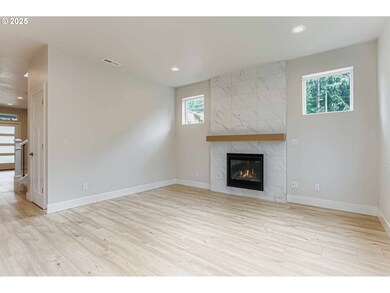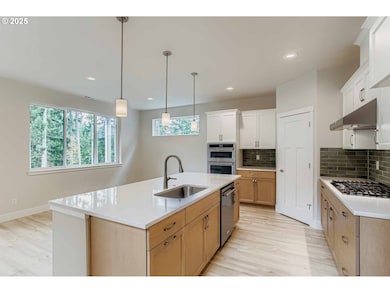7863 SW Thornbridge Terrace Unit CN11 Beaverton, OR 97007
Aloha South NeighborhoodEstimated payment $4,524/month
Highlights
- New Construction
- Covered Deck
- Wooded Lot
- Creek or Stream View
- Contemporary Architecture
- Adjacent to Greenbelt
About This Home
NEW PRICE!!! Amazing value. Move in ready! GORGEOUS GREENSPACE! Lot 11 at Riverside at Cedar Canyon is a NW Contemporary style exterior with 2850 sq ft and 3 floors of flexible living spaces designed for today’s lifestyles. Fabulous great room layout and large windows provide ample light overlooking stunning views. Luxury gourmet kitchen with island, pendant lights, quartz countertops, cooktop with vent hood, wall oven, stainless appliances and walk-in pantry. Open great room features gas fireplace with full height designer tiles, views of the greenspace from every window. Serene and spacious upstairs primary suite with oversized walk-in closet, soaking tub and dual undermount sinks with quartz countertops. Flexible loft space upstairs for a secondary family room. Great tech space on main for home office, homework center or hobby room. Lower level bonus room w/ guest bedroom and adjacent full bath is perfect for a private space for multigenerational or a cool teen hang out. AC is already installed so you are ready for Summer! Covered deck with large fenced yard. Trees and a beautiful protected greenspace to look at every day. Perfect location in desirable Beaverton, local parks and more. Must see to appreciate the style and functionality of these fantastic homes. Staged Photos are of similar home. Model Open Sat-Sun 1-5pm. Unrepresented Buyers welcome. Our agents work for the seller and are there to give you access during the open house.
Listing Agent
Berkshire Hathaway HomeServices NW Real Estate License #201218568 Listed on: 05/28/2025

Open House Schedule
-
Saturday, November 15, 20251:30 to 4:00 pm11/15/2025 1:30:00 PM +00:0011/15/2025 4:00:00 PM +00:00Move in ready Model Home! GORGEOUS GREENSPACE LOT! Ask site agent about substantial builder incentives! Lot 10 at Riverside at Cedar Canyon is a Farmhouse style exterior with 2850 sq ft and 3 floors of flexible living spaces designed for today's lifestyles. Fabulous great room layout and large windows provide ample light overlooking stunning views. Luxury gourmet kitchen with island, pendant lights, quartz countertops, cooktop with vent hood, wall oven, stainless appliances and walk-in pantry. Open great room features gas fireplace with full height designer tiles, views of the greenspace from every window. Serene and spacious upstairs primary suite with oversized walk-in closet, soaking tub and dual sinks. Flexible loft space upstairs for a secondary family room. Great tech space on main for home office, homework center or hobby room. Lower level bonus room w/ guest bedroom and adjacent full bath is perfect for a private space for multigenerational or teen hang out. AC is already installed so you are ready for Summer! Covered deck with large fenced yard. Trees and a beautiful protected greenspace to look at every day. Perfect location in desirable Beaverton, local parks and more. Must see to appreciate the style and functionality of these fantastic homes.Add to Calendar
Home Details
Home Type
- Single Family
Est. Annual Taxes
- $5,161
Year Built
- Built in 2025 | New Construction
Lot Details
- 4,791 Sq Ft Lot
- Creek or Stream
- Adjacent to Greenbelt
- Fenced
- Landscaped
- Sloped Lot
- Wooded Lot
- Private Yard
HOA Fees
- $167 Monthly HOA Fees
Parking
- 2 Car Attached Garage
- Garage on Main Level
- Garage Door Opener
- Driveway
- On-Street Parking
Property Views
- Creek or Stream
- Seasonal
- Territorial
Home Design
- Contemporary Architecture
- Composition Roof
- Cement Siding
- Cultured Stone Exterior
- Concrete Perimeter Foundation
Interior Spaces
- 2,850 Sq Ft Home
- 3-Story Property
- High Ceiling
- Pendant Lighting
- Gas Fireplace
- Double Pane Windows
- Family Room
- Living Room
- Dining Room
- Loft
- Laundry Room
Kitchen
- Walk-In Pantry
- Built-In Oven
- Cooktop with Range Hood
- Microwave
- Plumbed For Ice Maker
- Dishwasher
- Stainless Steel Appliances
- Kitchen Island
- Quartz Countertops
- Tile Countertops
- Disposal
Flooring
- Wall to Wall Carpet
- Laminate
- Tile
Bedrooms and Bathrooms
- 5 Bedrooms
- Soaking Tub
Finished Basement
- Basement Fills Entire Space Under The House
- Basement Storage
Accessible Home Design
- Accessibility Features
Outdoor Features
- Covered Deck
- Porch
Schools
- Hazeldale Elementary School
- Mountain View Middle School
- Aloha High School
Utilities
- 95% Forced Air Zoned Heating and Cooling System
- Heating System Uses Gas
- High Speed Internet
Listing and Financial Details
- Builder Warranty
- Home warranty included in the sale of the property
- Assessor Parcel Number R2222539
Community Details
Overview
- $500 One-Time Secondary Association Fee
- Cedar Canyon HOA, Phone Number (503) 645-0986
- Cedar Canyon Subdivision
- Greenbelt
Amenities
- Common Area
Map
Home Values in the Area
Average Home Value in this Area
Tax History
| Year | Tax Paid | Tax Assessment Tax Assessment Total Assessment is a certain percentage of the fair market value that is determined by local assessors to be the total taxable value of land and additions on the property. | Land | Improvement |
|---|---|---|---|---|
| 2025 | $2,761 | $382,480 | -- | -- |
| 2024 | $2,592 | $148,000 | -- | -- |
| 2023 | $2,592 | $39,100 | $0 | $0 |
| 2022 | $459 | $39,100 | $0 | $0 |
Property History
| Date | Event | Price | List to Sale | Price per Sq Ft |
|---|---|---|---|---|
| 09/24/2025 09/24/25 | Price Changed | $744,950 | -0.7% | $261 / Sq Ft |
| 07/08/2025 07/08/25 | Price Changed | $749,950 | -3.8% | $263 / Sq Ft |
| 05/28/2025 05/28/25 | For Sale | $779,950 | -- | $274 / Sq Ft |
Source: Regional Multiple Listing Service (RMLS)
MLS Number: 410984296
APN: R2222539
- 7839 SW Thornbridge Terrace Unit CN10
- 19852 SW Sonia Ln
- 7761 SW Millerglen Dr
- 20354 SW Navarre Ln
- 20363 SW Cassandra Ln
- 19624 SW Cooperhawk Ct
- 7719 SW 204th Ave
- 8070 SW 195th Ave
- 7705 SW 194th Terrace
- 20024 SW Valiant Dr
- 19950 SW Valiant Dr
- 7455 SW 195th Ave
- 19449 SW Winslow Dr
- 7766 SW Bayberry Dr
- 8401 SW 195th Place
- 20819 SW Vicki Ln
- 8325 SW 191st Ave
- 8355 SW 191st Ave
- 19093 SW Northridge Ct
- 6896 SW 204th Ave
- 19796 SW Yocom Ln Unit A - primary
- 20166 SW Lucas Oaks Ln
- 7366 SW 204th Ave
- 6300 SW 188th Ct
- 17542 SW Sunview Ln
- 18150 SW Rosa Rd
- 5955 SW 179th Ave
- 17083 SW Arbutus Dr
- 5400 SW 180th Ave
- 17547 SW Vanguard Ln
- 4505 SW Masters Loop
- 4283 SW Plumeria Way
- 8206 SE Leafhopper St
- 8143 SE Leafhopper St
- 7743 SE Kinnaman St
- 3844 SE 83rd Ave
- 3893 SE 81st Ave
- 18300-18310 Sw Shaw St
- 7574 SE Blanton St
- 5095 SW 163rd Ave
