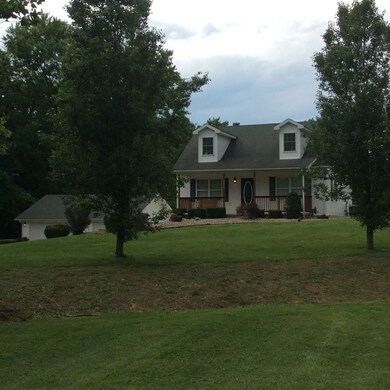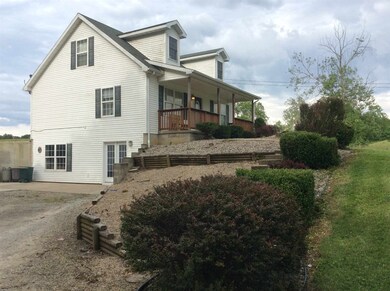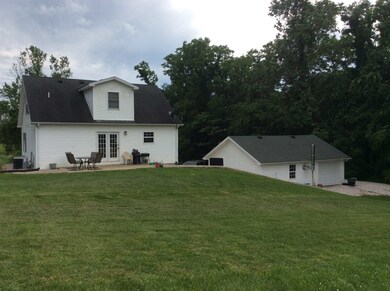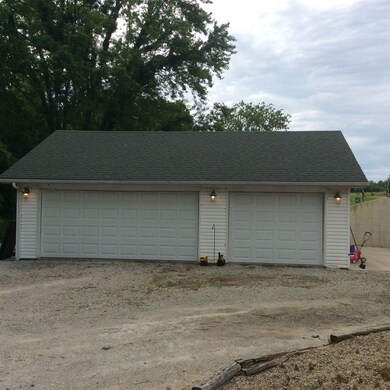
Estimated Value: $287,000 - $332,902
Highlights
- Cape Cod Architecture
- 3 Car Detached Garage
- Forced Air Heating and Cooling System
About This Home
As of August 2019LOOKING FOR THE COUNTRY LIFE? The property promotes peaceful living with many wonderful attributes. This 3 BR 2.5 BA Cape Cod has nearly 1800 sf on a partially finished walkout basement. The beautiful & mostly open 5.0 acres would be a great pasture for horses. The 3 car garage (24x32) with convenient pull-through bay would have plenty of room for your vehicles or recreational hobbies. East Washington School District. Easy commute to Louisville metro.
Last Agent to Sell the Property
Emma Rockey
Day Company REALTORS Listed on: 06/12/2019
Home Details
Home Type
- Single Family
Est. Annual Taxes
- $1,798
Year Built
- Built in 2001
Lot Details
- 5 Acre Lot
Parking
- 3 Car Detached Garage
Home Design
- Cape Cod Architecture
- Poured Concrete
- Vinyl Construction Material
Interior Spaces
- 1.5-Story Property
Bedrooms and Bathrooms
- 3 Bedrooms
Partially Finished Basement
- Walk-Out Basement
- Basement Fills Entire Space Under The House
- 1 Bathroom in Basement
Schools
- East Washington Elementary And Middle School
- East Washington High School
Utilities
- Forced Air Heating and Cooling System
- Septic System
Listing and Financial Details
- Assessor Parcel Number 88-25-09-000-001.002-004
Ownership History
Purchase Details
Home Financials for this Owner
Home Financials are based on the most recent Mortgage that was taken out on this home.Purchase Details
Home Financials for this Owner
Home Financials are based on the most recent Mortgage that was taken out on this home.Purchase Details
Home Financials for this Owner
Home Financials are based on the most recent Mortgage that was taken out on this home.Purchase Details
Home Financials for this Owner
Home Financials are based on the most recent Mortgage that was taken out on this home.Purchase Details
Similar Homes in Salem, IN
Home Values in the Area
Average Home Value in this Area
Purchase History
| Date | Buyer | Sale Price | Title Company |
|---|---|---|---|
| Stice Matthew S | $179,900 | Agency Title Inc | |
| Stice Matthew S | $179,900 | Agency Title, Inc. | |
| Bowers Kaelin R | -- | Classic Title Inc | |
| Cross Jerry D | -- | None Available | |
| Brueche Jamie M | -- | None Available | |
| Not Provided | -- | None Available |
Mortgage History
| Date | Status | Borrower | Loan Amount |
|---|---|---|---|
| Open | Stice Matthew S | $6,023 | |
| Open | Stice Matthew S | $175,252 | |
| Closed | Stice Matthew S | $176,641 | |
| Previous Owner | Bowers Kaelin R | $145,071 | |
| Previous Owner | Bowers Kaelin R | $145,319 | |
| Previous Owner | Mcintyre Craig E | $142,857 | |
| Previous Owner | Cross Jerry D | $125,043 | |
| Previous Owner | Brueche Jamie M | $27,600 | |
| Previous Owner | Brueche Jamie M | $110,400 |
Property History
| Date | Event | Price | Change | Sq Ft Price |
|---|---|---|---|---|
| 08/23/2019 08/23/19 | Sold | $179,900 | 0.0% | $101 / Sq Ft |
| 06/21/2019 06/21/19 | Pending | -- | -- | -- |
| 06/12/2019 06/12/19 | For Sale | $179,900 | +21.6% | $101 / Sq Ft |
| 05/21/2014 05/21/14 | Sold | $148,000 | -4.5% | $83 / Sq Ft |
| 04/19/2014 04/19/14 | Pending | -- | -- | -- |
| 03/21/2014 03/21/14 | For Sale | $154,900 | +11.4% | $86 / Sq Ft |
| 05/16/2012 05/16/12 | Sold | $139,000 | -7.3% | $78 / Sq Ft |
| 03/22/2012 03/22/12 | Pending | -- | -- | -- |
| 02/20/2012 02/20/12 | For Sale | $149,900 | -- | $84 / Sq Ft |
Tax History Compared to Growth
Tax History
| Year | Tax Paid | Tax Assessment Tax Assessment Total Assessment is a certain percentage of the fair market value that is determined by local assessors to be the total taxable value of land and additions on the property. | Land | Improvement |
|---|---|---|---|---|
| 2024 | $2,150 | $233,200 | $36,000 | $197,200 |
| 2023 | $2,031 | $222,000 | $36,000 | $186,000 |
| 2022 | $2,108 | $209,200 | $36,000 | $173,200 |
| 2021 | $1,964 | $191,900 | $36,000 | $155,900 |
| 2020 | $1,931 | $188,900 | $36,000 | $152,900 |
| 2019 | $1,854 | $186,200 | $36,000 | $150,200 |
| 2018 | $1,799 | $181,800 | $36,000 | $145,800 |
| 2017 | $1,534 | $183,300 | $36,000 | $147,300 |
| 2016 | $1,197 | $166,200 | $36,000 | $130,200 |
| 2014 | $1,209 | $176,800 | $36,000 | $140,800 |
| 2013 | $1,089 | $167,500 | $36,000 | $131,500 |
Agents Affiliated with this Home
-
E
Seller's Agent in 2019
Emma Rockey
Day Company REALTORS
(812) 883-5112
51 Total Sales
-
Diana Martin
D
Buyer's Agent in 2019
Diana Martin
NonMember MEIAR
(765) 747-7197
3,905 Total Sales
-
Linda Ward Temple

Seller's Agent in 2014
Linda Ward Temple
eXp Realty, LLC
(812) 620-8727
111 Total Sales
-
Mark Day

Buyer's Agent in 2014
Mark Day
The Day Company REALTORS
(812) 620-1034
136 Total Sales
-
D
Buyer's Agent in 2012
Douglas Dillon
Mainstreet REALTORS
Map
Source: Indiana Regional MLS
MLS Number: 201924954
APN: 88-25-09-000-001.002-004
- 2 N Leval Ratt Rd
- 2296 N Naugle Rd
- 0 North St Unit LotWP002 16975283
- 7185 E Old 56
- E E Old 56 Unit 4
- 5881 E Old 56
- 10440 E Saylor Rd
- 0 E Old State Road 56
- 8144 E Old State Road 56
- 5186 E Fire Tower Rd
- 5184 E Firetower Rd
- 4313 E Canton Rd
- Tract 4 N Mount Rd
- Tract 3 N Mount Rd
- Tract 2 N Mount Rd
- 11704 E Smith Rd
- 0 Rd
- 102 E Eastern Hills Blvd
- 5451 W Mallard Dr
- 3977 E Nicholson Hollow Rd
- 7864 E New Philadelphia Rd
- 7957 E New Philadelphia Rd
- 8018 E New Philadelphia Rd
- 8054 E New Philadelphia Rd
- 8073 E New Philadelphia Rd
- 8091 E New Philadelphia Rd
- 8104 E New Philadelphia Rd
- 1455 N Franklin School Rd
- 1599 N Ewen Rd
- 7617 E New Philadelphia Rd
- 1561 N Leval Ratt Rd
- 1745 N Leval Ratt Rd
- 7544 E New Philadelphia Rd
- 7516 E New Philadelphia Rd
- 1110 N Franklin School Rd
- 1564 N Leval Ratt Rd
- 7575 E New Philadelphia Rd
- 7964 E New Philadelphia Rd
- 7486 E New Philadelphia Rd
- 1093 N Franklin School Rd






