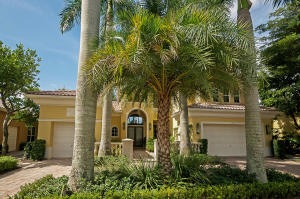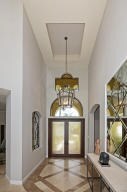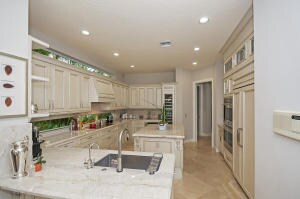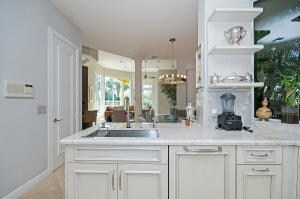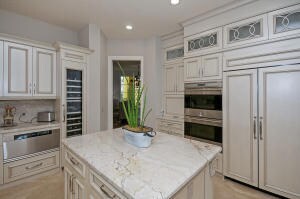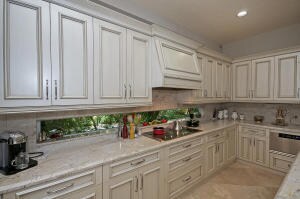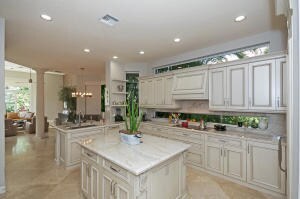
7864 Talavera Place Delray Beach, FL 33446
Addison Reserve NeighborhoodEstimated Value: $1,949,179 - $2,094,000
Highlights
- Golf Course Community
- Fitness Center
- Golf Course View
- Spanish River Community High School Rated A+
- Heated Pool
- Private Membership Available
About This Home
As of August 2015Beautifully renovated Estate Home 4 Bedooms plus built in library and loft. Rarely available sports Equity or Golf Equity Available.This Portofino model has Saturnia floors on the diagonal in main living areas or wood floors throughout.Upstairs is loft area plus 3 bedrooms all with renovated bathrooms ensuite. Newly renovated kitchen with beautiful wood cabinety.Applianes include Wolf double ovens, Subzero Refrigerator and Thermador cook top, water filtration system, built in wine cooler and designer quartz counter tops are only a few of the features which create not ony a functual but architectually creative environment. The outdoor patio area features a salt water pool, tropical gardens, muutiple seating area and double fairway golf vista. Hurricane impact windows.See Equity chart
Last Buyer's Agent
Millie Rushton
Signature Int'l Premier Properties License #3213195
Home Details
Home Type
- Single Family
Est. Annual Taxes
- $15,016
Year Built
- Built in 1997
Lot Details
- 10,332 Sq Ft Lot
- North Facing Home
- Sprinkler System
HOA Fees
- $936 Monthly HOA Fees
Parking
- 3 Car Garage
- Garage Door Opener
Home Design
- Spanish Tile Roof
- Tile Roof
Interior Spaces
- 4,323 Sq Ft Home
- 2-Story Property
- Wet Bar
- Built-In Features
- Bar
- Ceiling Fan
- Blinds
- Family Room
- Formal Dining Room
- Den
- Loft
- Golf Course Views
Kitchen
- Breakfast Area or Nook
- Built-In Oven
- Electric Range
- Microwave
- Ice Maker
- Dishwasher
- Kitchen Island
- Disposal
Flooring
- Wood
- Marble
Bedrooms and Bathrooms
- 4 Bedrooms
- Walk-In Closet
Laundry
- Dryer
- Washer
- Laundry Tub
Home Security
- Home Security System
- Impact Glass
- Fire and Smoke Detector
Outdoor Features
- Heated Pool
- Patio
- Exterior Lighting
Utilities
- Zoned Heating and Cooling System
- Electric Water Heater
- Cable TV Available
Listing and Financial Details
- Assessor Parcel Number 00424628070040340
Community Details
Overview
- Association fees include common areas, cable TV, ground maintenance, security
- Private Membership Available
- Addison Reserve Subdivision
Amenities
- Sauna
- Game Room
- Community Library
Recreation
- Golf Course Community
- Tennis Courts
- Community Basketball Court
- Fitness Center
- Community Pool
- Community Spa
- Putting Green
Security
- Security Guard
- Resident Manager or Management On Site
Ownership History
Purchase Details
Home Financials for this Owner
Home Financials are based on the most recent Mortgage that was taken out on this home.Purchase Details
Home Financials for this Owner
Home Financials are based on the most recent Mortgage that was taken out on this home.Purchase Details
Purchase Details
Similar Homes in the area
Home Values in the Area
Average Home Value in this Area
Purchase History
| Date | Buyer | Sale Price | Title Company |
|---|---|---|---|
| Sculler Marc | $1,000,000 | Attorney | |
| Sohigian Arsen | $950,000 | Attorney | |
| Kaplan Herbert | -- | -- | |
| Kaplan Herbert | $1,025,000 | -- |
Mortgage History
| Date | Status | Borrower | Loan Amount |
|---|---|---|---|
| Previous Owner | Sohigian Arsen | $650,000 |
Property History
| Date | Event | Price | Change | Sq Ft Price |
|---|---|---|---|---|
| 08/19/2015 08/19/15 | Sold | $1,000,000 | -25.9% | $231 / Sq Ft |
| 07/20/2015 07/20/15 | Pending | -- | -- | -- |
| 06/29/2015 06/29/15 | For Sale | $1,350,000 | +42.1% | $312 / Sq Ft |
| 09/13/2012 09/13/12 | Sold | $950,000 | -13.2% | $223 / Sq Ft |
| 08/14/2012 08/14/12 | Pending | -- | -- | -- |
| 07/21/2012 07/21/12 | For Sale | $1,095,000 | -- | $257 / Sq Ft |
Tax History Compared to Growth
Tax History
| Year | Tax Paid | Tax Assessment Tax Assessment Total Assessment is a certain percentage of the fair market value that is determined by local assessors to be the total taxable value of land and additions on the property. | Land | Improvement |
|---|---|---|---|---|
| 2024 | $16,943 | $780,403 | -- | -- |
| 2023 | $15,612 | $709,457 | $383,821 | $872,044 |
| 2022 | $12,396 | $644,961 | $0 | $0 |
| 2021 | $10,588 | $586,328 | $197,800 | $388,528 |
| 2020 | $9,943 | $544,395 | $0 | $544,395 |
| 2019 | $11,484 | $624,472 | $0 | $624,472 |
| 2018 | $11,429 | $641,240 | $0 | $641,240 |
| 2017 | $13,105 | $727,789 | $0 | $0 |
| 2016 | $14,691 | $796,735 | $0 | $0 |
| 2015 | $14,827 | $777,997 | $0 | $0 |
| 2014 | $15,016 | $779,260 | $0 | $0 |
Agents Affiliated with this Home
-
Joanne Shaer
J
Seller's Agent in 2015
Joanne Shaer
Douglas Elliman
7 in this area
28 Total Sales
-
M
Buyer's Agent in 2015
Millie Rushton
Signature Int'l Premier Properties
-
L
Seller's Agent in 2012
Lawrence Gross
Berkshire Hathaway Florida Realty
-
Cherie Gross
C
Seller Co-Listing Agent in 2012
Cherie Gross
Berkshire Hathaway Florida Realty
(561) 703-3016
15 in this area
16 Total Sales
Map
Source: BeachesMLS
MLS Number: R10147836
APN: 00-42-46-28-07-004-0340
- 7919 L Aquila Way
- 7695 Villa D Este Way
- 7522 Isla Verde Way
- 7946 Villa D Este Way
- 16219 Rosecroft Terrace
- 7741 Montecito Place
- 7928 Villa D Este Way
- 16211 Rosecroft Terrace
- 8151 Lost Creek Ln
- 16106 Rosecroft Terrace
- 16578 Ambassador Bridge Rd
- 8248 Lost Creek Ln
- 16032 Lomond Hills Trail Unit 121
- 16414 Braeburn Ridge Trail
- 16944 Bridge Crossing Cir
- 8397 Hawks Gully Ave
- 16021 Loch Katrine Trail Unit 7405
- 16794 Bridge Crossing Cir
- 8072 Laurel Ridge Ct
- 16000 Loch Katrine Trail Unit 8002
- 7864 Talavera Place
- 7856 Talavera Place
- 7872 Talavera Place
- 7880 Talavera Place
- 7848 Talavera Place
- 7871 Talavera Place
- 7855 Talavera Place
- 7879 Talavera Place
- 7840 Talavera Place
- 7847 Talavera Place
- 7832 Talavera Place
- 7896 Talavera Place
- 7831 Talavera Place
- 7895 Talavera Place
- 7824 Talavera Place
- 7904 Talavera Place
- 7899 Talavera Place
- 7799 Talavera Place
- 7816 Talavera Place
- 7912 Talavera Place
