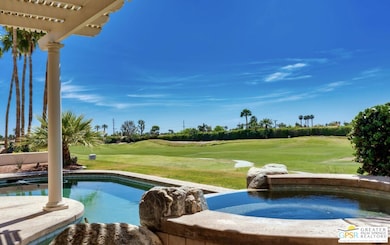78640 Castle Pines Dr La Quinta, CA 92253
Highlights
- On Golf Course
- Heated In Ground Pool
- End Unit
- Gated with Attendant
- Contemporary Architecture
- Corner Lot
About This Home
AVAILABLE NOW! Stunning Home in La Quinta Fairways 3BD/3BA with Pool, Spa & Mountain Views! Discover resort-style living in this beautifully maintained 3-bedroom, 3-bathroom home located in the gated community of La Quinta Fairways. This spacious home offers breathtaking mountain views and sits on the 9th green of the La Quinta Resort Dunes Course, with no neighbors on one side and an additional 11,000 sq. ft. of green space perfect for added privacy and entertaining. Property Highlights: Sparkling pool and spa with covered patio and built-in BBQ. Light-filled open floor plan with gas fireplace and expansive windows. Open kitchen with island, breakfast bar, and room for a breakfast table. French doors leading to a private, gated courtyard Spacious primary suite with spa-style bathroom, separate shower, and walk-in closet. One guest bedroom plus a casita with private entry and full bath ideal for guests or a home office. Two-car garage plus separate golf cart storage. Located near shopping, dining, and entertainment. Lease Terms: Long-term lease 1 year+ only. Unfurnished. Applicants must provide credit report, background check, and proof of employment.
Last Listed By
Berkshire Hathaway HomeServices California Properties License #02032961 Listed on: 05/24/2025

Home Details
Home Type
- Single Family
Est. Annual Taxes
- $9,981
Year Built
- Built in 1998
Lot Details
- 0.37 Acre Lot
- On Golf Course
- End Unit
- South Facing Home
- Stucco Fence
- Corner Lot
- Drip System Landscaping
Parking
- 1 Open Parking Space
- 2 Car Garage
- Driveway
Property Views
- Golf Course
- Mountain
- Park or Greenbelt
Home Design
- Contemporary Architecture
- Slab Foundation
- Shingle Roof
- Composition Roof
- Stucco
Interior Spaces
- 2,461 Sq Ft Home
- 1-Story Property
- Ceiling Fan
- Gas Fireplace
- Double Pane Windows
- Blinds
- Living Room
- Dining Area
Kitchen
- Breakfast Bar
- Double Oven
- Microwave
- Dishwasher
- Kitchen Island
- Tile Countertops
- Disposal
Flooring
- Carpet
- Porcelain Tile
Bedrooms and Bathrooms
- 3 Bedrooms
- Walk-In Closet
- Double Vanity
Laundry
- Laundry Room
- Dryer
- Washer
Pool
- Heated In Ground Pool
- Heated Spa
Outdoor Features
- Open Patio
- Outdoor Grill
Utilities
- Forced Air Heating System
- Gas Water Heater
- Sewer in Street
Listing and Financial Details
- Security Deposit $4,700
- Tenant pays for insurance, gas, electricity, trash collection
- Rent includes pool, gardener
- 12 Month Lease Term
- Assessor Parcel Number 770-080-047
Community Details
Recreation
- Golf Course Community
Pet Policy
- Pets Allowed
- Pet Deposit $500
Additional Features
- Planned Unit Development
- Gated with Attendant
Map
Source: The MLS
MLS Number: 25543115PS
APN: 770-080-047
- 78515 Avenida Ultimo
- 78710 Castle Pines Dr
- 50655 Calle Paloma
- 78505 Avenida Tujunga
- 78038 Calle Norte
- 78780 Castle Pines Dr
- 78071 Calle Norte
- 78820 Spyglass Hill Dr
- 78815 Grand Traverse Ave
- 50280 Spyglass Hill Dr
- 78480 Calle Orense
- 78088 Calle Norte
- 78595 Saguaro Rd
- 49810 Avenida Montero
- 78488 Calle Seama
- 78483 Calle Huerta
- 78665 Bottlebrush Dr
- 51200 Calle Paloma
- 49723 Avenida Montero
- 78741 Bottlebrush Dr






