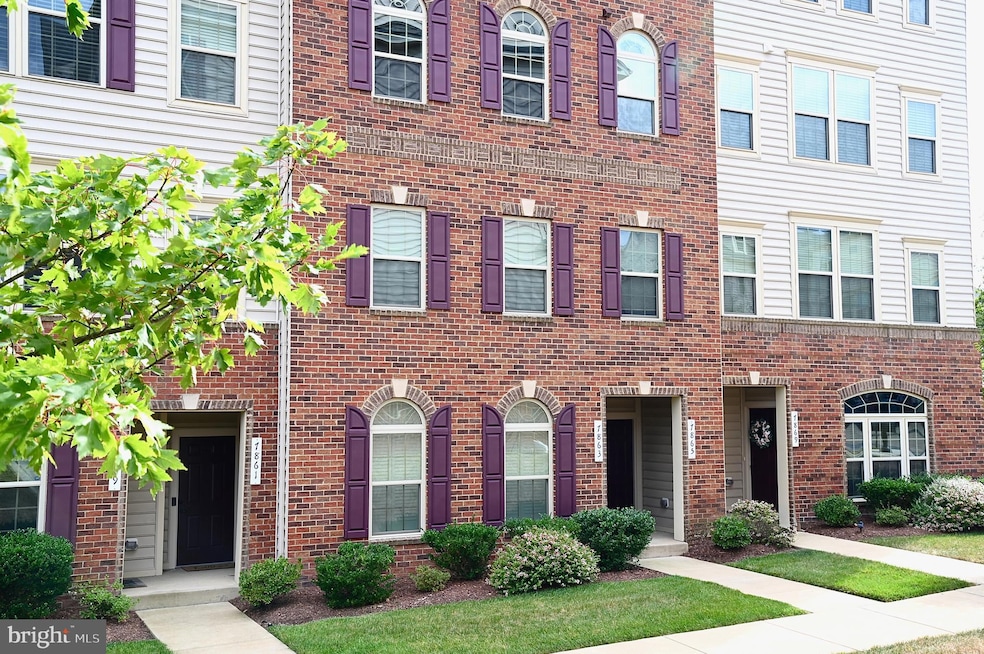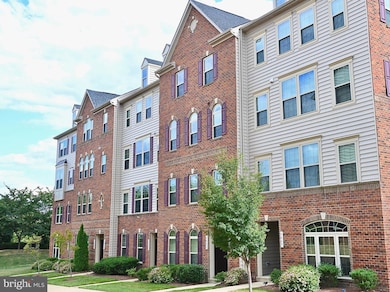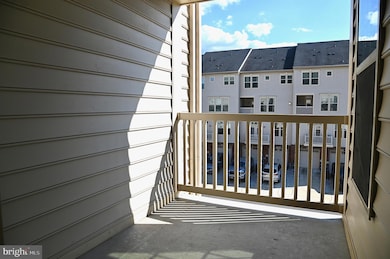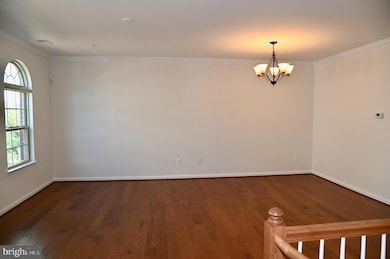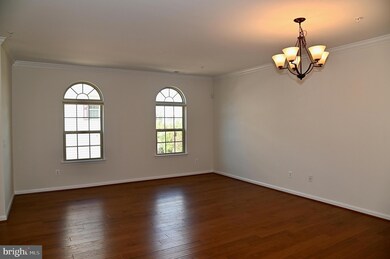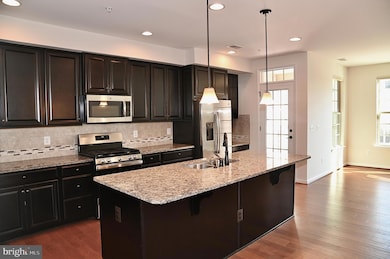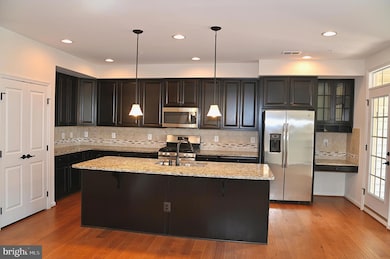7865 Culloden Crest Ln Gainesville, VA 20155
Wellington NeighborhoodEstimated payment $3,549/month
Highlights
- Colonial Architecture
- Wood Flooring
- Tennis Courts
- Gainesville Middle School Rated A-
- Community Pool
- Party Room
About This Home
Charming Gainesville Townhome style condo in a Prime Location at the epicenter of the Promenade! ALL NEW CARPET AND PAINT THROUGHOUT! Welcome to this beautifully maintained brick-front home, perfectly situated in one of Gainesville’s most desirable locations. Nestled in a quiet and peaceful setting, this home offers both convenience and tranquility. Welcome home to the Picasso Model with a Rear load, one-car garage! This unit is an updated 3 bedroom, 2.5 bath townhome in the heart of Wentworth Green, with over 2,600 square feet of comfortable, stylish living. From the moment you walk in, you'll notice how bright and open the space feels with abundant natural light and thoughtful layout. On the main level, the kitchen features granite countertops, stainless steel appliances, and tons of cabinet space- all opening to the living, dining, and family rooms- great for both quiet nights and entertaining guests. Floors are hand-scraped hardwood throughout the main level. Upstairs, the primary bedroom is spacious and serene with a walk-in closet and private en-suite bath. Two additional bedrooms and another full bath provide plenty of space for family, guests, or a home office. Step outside and you’ll quickly discover why this community is so special — the extensive trail system winds through serene, landscaped paths that lead you directly to Gainesville’s finest restaurants, shops, and even the movie theater. No need to get in the car — everything is right at your doorstep! Across the street, you’ll also find Lifetime Fitness, making it easy to keep health and wellness a priority. This townhome combines low-maintenance living with exceptional access to everything Gainesville has to offer, giving you the perfect blend of lifestyle, location, and comfort. Water and Sewer included in Condo Fees.
Co-Listing Agent
(703) 586-0821 hgross.re@gmail.com Long & Foster Real Estate, Inc. License #0225228197
Townhouse Details
Home Type
- Townhome
Est. Annual Taxes
- $4,785
Year Built
- Built in 2016
HOA Fees
Parking
- 1 Car Direct Access Garage
- 1 Driveway Space
- Rear-Facing Garage
- Garage Door Opener
- Unassigned Parking
Home Design
- Colonial Architecture
- Brick Exterior Construction
- Vinyl Siding
Interior Spaces
- 2,641 Sq Ft Home
- Property has 2 Levels
- Tray Ceiling
- Ceiling height of 9 feet or more
- Recessed Lighting
- Gas Fireplace
- Vinyl Clad Windows
- Insulated Windows
- Double Hung Windows
- Wood Flooring
Kitchen
- Breakfast Area or Nook
- Eat-In Kitchen
- Gas Oven or Range
- Built-In Microwave
- Dishwasher
- Kitchen Island
- Disposal
Bedrooms and Bathrooms
- 3 Bedrooms
- Walk-In Closet
Laundry
- Laundry on upper level
- Dryer
- Washer
Home Security
Utilities
- Central Air
- Heat Pump System
- Natural Gas Water Heater
Additional Features
- Balcony
- Property is in excellent condition
Listing and Financial Details
- Assessor Parcel Number 7397-90-7088.01
Community Details
Overview
- Association fees include common area maintenance, exterior building maintenance, insurance, lawn maintenance, management, pool(s), recreation facility, reserve funds, road maintenance, snow removal, sewer, water
- Wentworth Green Condo Community
- Wentworth Green Subdivision
Amenities
- Picnic Area
- Common Area
- Party Room
- Recreation Room
Recreation
- Tennis Courts
- Community Basketball Court
- Community Playground
- Community Pool
- Dog Park
- Jogging Path
- Bike Trail
Pet Policy
- Pets Allowed
Security
- Fire and Smoke Detector
- Fire Sprinkler System
Map
Home Values in the Area
Average Home Value in this Area
Tax History
| Year | Tax Paid | Tax Assessment Tax Assessment Total Assessment is a certain percentage of the fair market value that is determined by local assessors to be the total taxable value of land and additions on the property. | Land | Improvement |
|---|---|---|---|---|
| 2025 | $4,700 | $489,100 | $120,600 | $368,500 |
| 2024 | $4,700 | $472,600 | $118,600 | $354,000 |
| 2023 | $4,579 | $440,100 | $109,000 | $331,100 |
| 2022 | $4,583 | $406,600 | $104,000 | $302,600 |
| 2021 | $4,604 | $378,100 | $96,700 | $281,400 |
| 2020 | $5,806 | $374,600 | $94,800 | $279,800 |
| 2019 | $5,811 | $374,900 | $92,200 | $282,700 |
| 2018 | $4,080 | $337,900 | $84,000 | $253,900 |
| 2017 | $4,061 | $330,200 | $83,000 | $247,200 |
Property History
| Date | Event | Price | List to Sale | Price per Sq Ft |
|---|---|---|---|---|
| 09/26/2025 09/26/25 | Price Changed | $499,900 | -2.0% | $189 / Sq Ft |
| 09/11/2025 09/11/25 | For Sale | $509,900 | -- | $193 / Sq Ft |
Purchase History
| Date | Type | Sale Price | Title Company |
|---|---|---|---|
| Special Warranty Deed | $361,990 | Nvr Settlement Services Inc |
Mortgage History
| Date | Status | Loan Amount | Loan Type |
|---|---|---|---|
| Open | $289,592 | New Conventional |
Source: Bright MLS
MLS Number: VAPW2103240
APN: 7397-90-7088.01
- 13716 Senea Dr
- 13785 Saint James Place
- 7854 Waverley Mill Ct
- 8006 Rocky Run Rd
- 8190 Peggys Ct
- 7580 Huron Dr
- 13929 Tall Timber Ct
- 13561 Filly Ct
- 14203 Lee Hwy
- 14408 Dunwoody Ct
- 8109 Cerromar Way
- 14395 Fowlers Mill Dr
- 15508 - 15516 (7 lot Lee Hwy
- 14405 Fowlers Mill Dr
- 13872 Tarleton Ct
- 17680 Glass Ridge Place
- 13947 Gary Fisher Trail
- 6880 Saddle Run Way
- 7065 Heritage Hunt Dr Unit 203
- 13979 Gary Fisher Trail
- 13752 Senea Dr
- 13724 Hastenbeck Dr
- 8227 Crackling Fire Dr
- 8515 Preakness Place
- 14141 Dave's Store Ln
- 8324 Tenbrook Dr
- 13804 Litespeed Way
- 13913 Gary Fisher Trail
- 14105 Murphy Terrace
- 14348 Sharpshinned Dr
- 7351-7351 Yountville Dr
- 14701 Deming Dr
- 14468 Village High St Unit 148
- 14515 Kentish Fire St
- 8761 Ellis Mill Dr
- 9028 Woodpecker Ct
- 14299 Newbern Loop
- 6690 Roderick Loop
- 14171 Hunters Run Way
- 14186 Hunters Run Way
