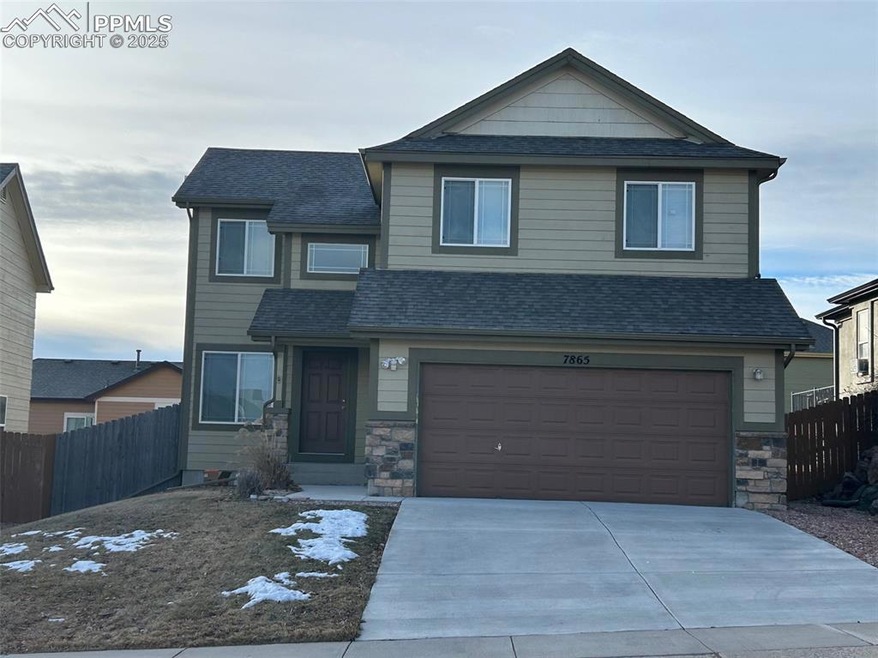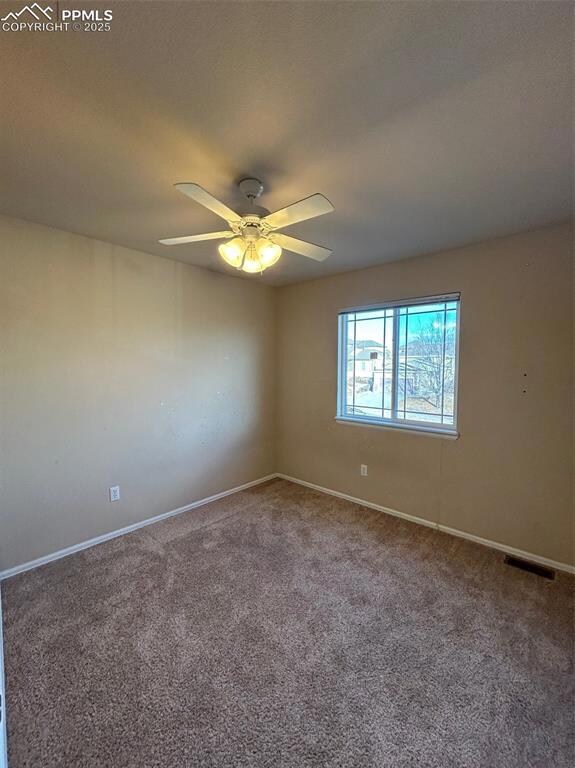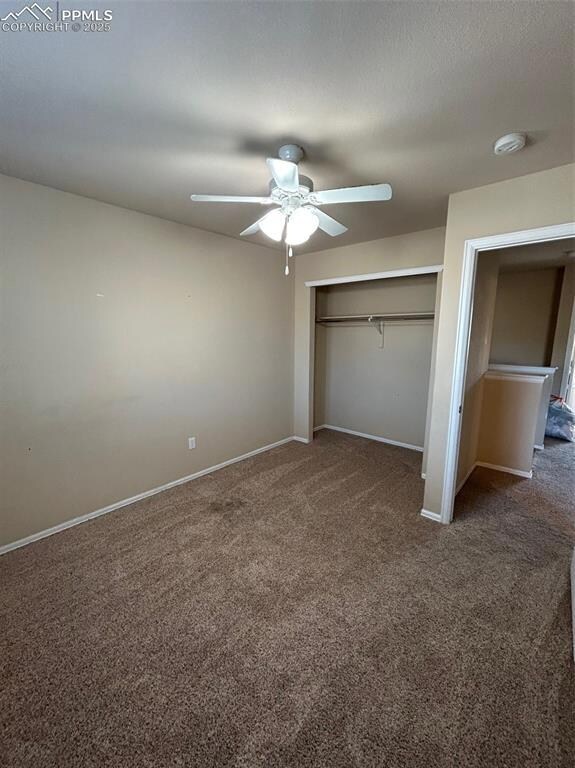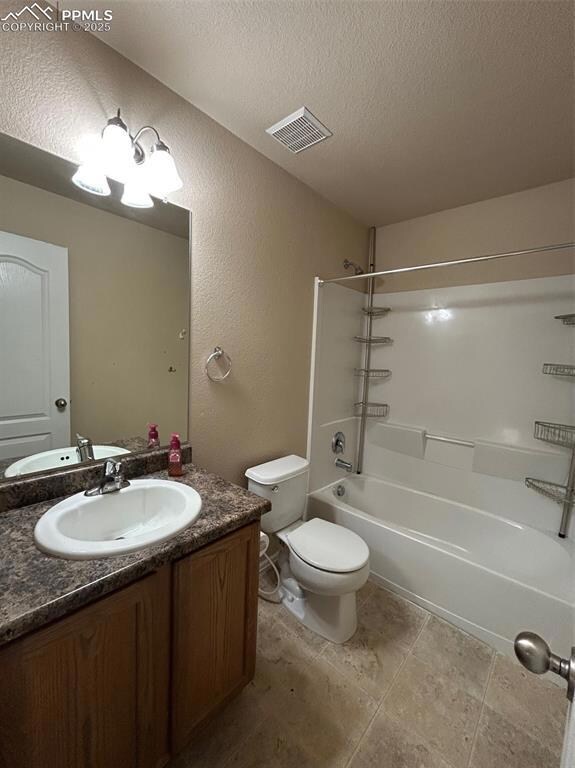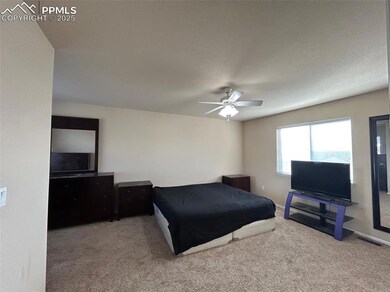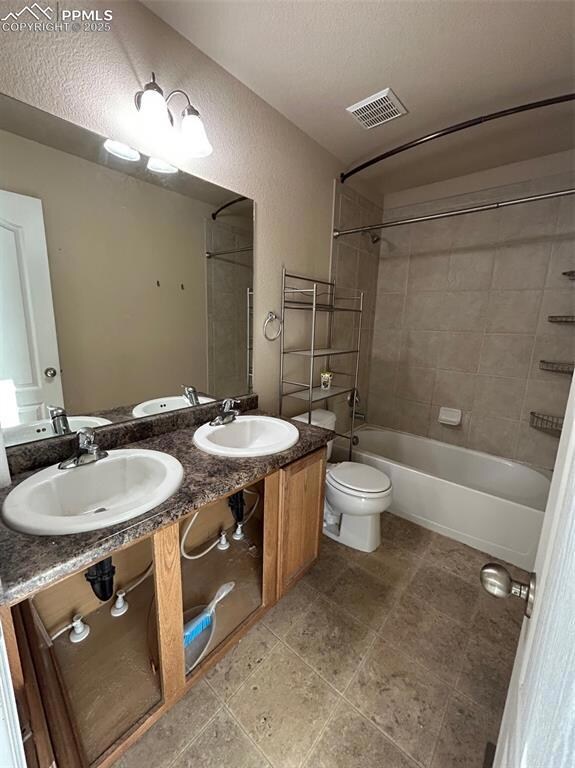
7865 Kettle Drum St Colorado Springs, CO 80922
Stetson Hills NeighborhoodHighlights
- Property is near a park
- 2 Car Attached Garage
- Forced Air Heating System
- Wood Flooring
- Landscaped
- Ceiling Fan
About This Home
As of February 2025This home needs some work, bones are good, just needs some TLC. Good investment property and/or starter home for buyers who want to make it their own. Your new home features include engineered wood floors through entry, living and dining. All 4 bedrooms on upper level. Radon system installed, auto sprinklers, nice sized backyard. Ideal neighborhood in district 49!
Last Agent to Sell the Property
JGM Properties, LLC Brokerage Phone: (719) 502-0924 Listed on: 01/02/2025
Home Details
Home Type
- Single Family
Est. Annual Taxes
- $1,882
Year Built
- Built in 2006
Lot Details
- 5,715 Sq Ft Lot
- Back Yard Fenced
- Landscaped
- Level Lot
HOA Fees
- $47 Monthly HOA Fees
Parking
- 2 Car Attached Garage
- Driveway
Home Design
- Shingle Roof
- Masonite
Interior Spaces
- 2,345 Sq Ft Home
- 2-Story Property
- Ceiling Fan
- Basement Fills Entire Space Under The House
Kitchen
- Oven
- Microwave
- Dishwasher
- Disposal
Flooring
- Wood
- Carpet
- Ceramic Tile
- Vinyl
Bedrooms and Bathrooms
- 4 Bedrooms
Location
- Property is near a park
- Property near a hospital
- Property is near schools
- Property is near shops
Additional Features
- Remote Devices
- Forced Air Heating System
Community Details
- Association fees include management, trash removal
Ownership History
Purchase Details
Home Financials for this Owner
Home Financials are based on the most recent Mortgage that was taken out on this home.Purchase Details
Home Financials for this Owner
Home Financials are based on the most recent Mortgage that was taken out on this home.Purchase Details
Home Financials for this Owner
Home Financials are based on the most recent Mortgage that was taken out on this home.Purchase Details
Home Financials for this Owner
Home Financials are based on the most recent Mortgage that was taken out on this home.Purchase Details
Home Financials for this Owner
Home Financials are based on the most recent Mortgage that was taken out on this home.Similar Homes in Colorado Springs, CO
Home Values in the Area
Average Home Value in this Area
Purchase History
| Date | Type | Sale Price | Title Company |
|---|---|---|---|
| Warranty Deed | $410,000 | Stewart Title | |
| Warranty Deed | $26,800,000 | Empire Title Of Colorado Spr | |
| Special Warranty Deed | $215,000 | Stewart Title | |
| Warranty Deed | $215,000 | Stewart Title | |
| Interfamily Deed Transfer | -- | Capital Title Llc | |
| Special Warranty Deed | $218,350 | North American Title |
Mortgage History
| Date | Status | Loan Amount | Loan Type |
|---|---|---|---|
| Open | $402,573 | FHA | |
| Previous Owner | $273,762 | VA | |
| Previous Owner | $219,600 | VA | |
| Previous Owner | $218,812 | FHA | |
| Previous Owner | $214,926 | FHA |
Property History
| Date | Event | Price | Change | Sq Ft Price |
|---|---|---|---|---|
| 02/28/2025 02/28/25 | Sold | $410,000 | -2.4% | $175 / Sq Ft |
| 01/31/2025 01/31/25 | Off Market | $419,900 | -- | -- |
| 01/24/2025 01/24/25 | Price Changed | $419,900 | -1.2% | $179 / Sq Ft |
| 01/02/2025 01/02/25 | For Sale | $425,000 | -- | $181 / Sq Ft |
Tax History Compared to Growth
Tax History
| Year | Tax Paid | Tax Assessment Tax Assessment Total Assessment is a certain percentage of the fair market value that is determined by local assessors to be the total taxable value of land and additions on the property. | Land | Improvement |
|---|---|---|---|---|
| 2024 | $1,882 | $30,490 | $4,620 | $25,870 |
| 2023 | $1,882 | $30,490 | $4,620 | $25,870 |
| 2022 | $1,646 | $22,490 | $4,170 | $18,320 |
| 2021 | $1,711 | $23,140 | $4,290 | $18,850 |
| 2020 | $1,490 | $19,950 | $3,580 | $16,370 |
| 2019 | $1,477 | $19,950 | $3,580 | $16,370 |
| 2018 | $1,249 | $16,600 | $3,020 | $13,580 |
| 2017 | $1,150 | $16,600 | $3,020 | $13,580 |
| 2016 | $1,290 | $18,390 | $2,950 | $15,440 |
| 2015 | $1,291 | $18,390 | $2,950 | $15,440 |
| 2014 | $1,313 | $18,390 | $2,790 | $15,600 |
Agents Affiliated with this Home
-
Amber Myers
A
Seller's Agent in 2025
Amber Myers
JGM Properties, LLC
(719) 502-0924
4 in this area
30 Total Sales
-
Cindy Maluschka

Buyer's Agent in 2025
Cindy Maluschka
Brokers Guild Real Estate
(719) 237-8049
1 in this area
17 Total Sales
Map
Source: Pikes Peak REALTOR® Services
MLS Number: 8634536
APN: 53201-24-006
- 7707 Orange Sunset Dr
- 7606 Orange Sunset Dr
- 7625 Blue Vail Way
- 7783 Autumn Leaf Way
- 7619 Steward Ln
- 7635 Shimmer Cir
- 4907 Turning Leaf Way
- 5274 Gentle Wind Rd
- 4818 Turning Leaf Way
- 5346 Gentle Wind Rd
- 4874 Desert Varnish Dr
- 7330 Straggler Cir
- 4861 Desert Varnish Dr
- 5333 Passport View
- 5175 Stone Fence Dr
- 5493 Statute Dr
- 5477 Passport View
- 5013 Horse Carriage Rd
- 7136 Purple Thistle Ct
- 4663 Pine Marten Point
