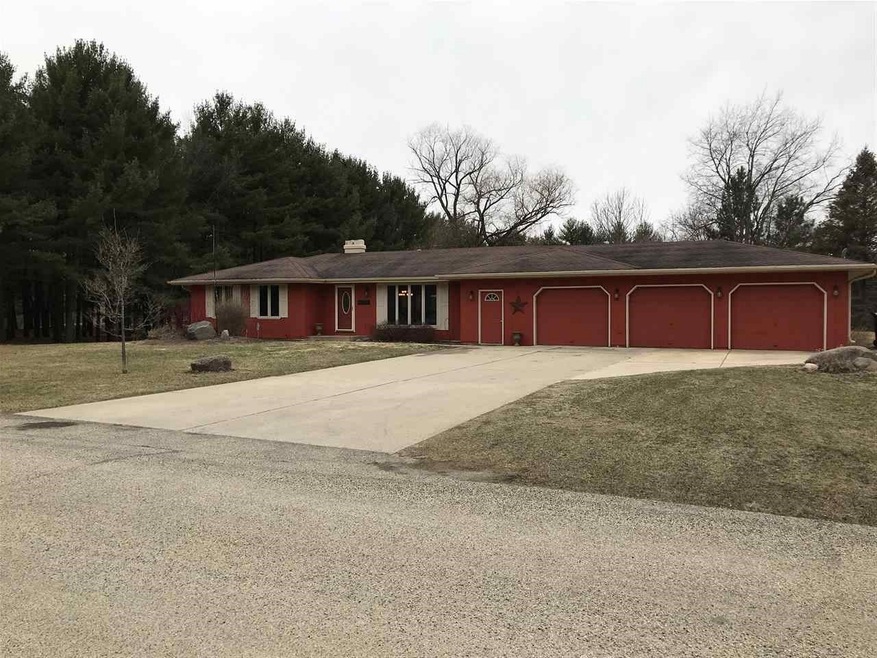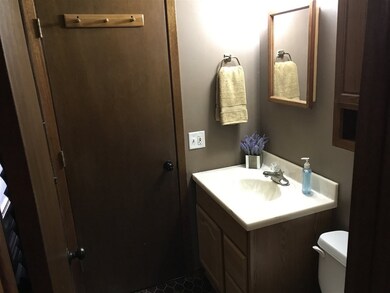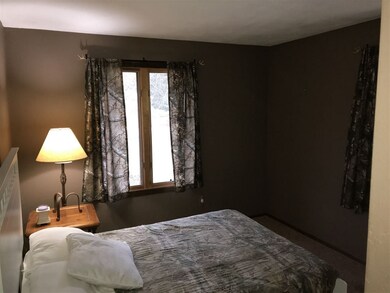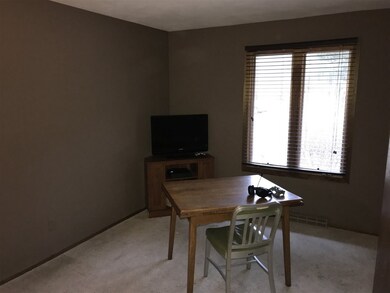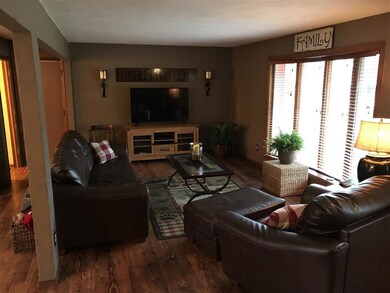
7865 N Pine View Dr Edgerton, WI 53534
Highlights
- Open Floorplan
- Ranch Style House
- 3 Car Attached Garage
- Multiple Fireplaces
- Wood Flooring
- Forced Air Cooling System
About This Home
As of November 2024If peace and quiet is what you are looking for, come check this beauty out! This home sits on over an acre of land! Open floor plan with many updates throughout the home! A huge kitchen with stainless steel appliances! All bedrooms located on the main floor. Wood burning fireplace on the main level, and gas burning fireplace on the lower level. Walk-out to yard from lower level. For any hobbyists, enjoy your very spacious 3 car garage heated and insulated! Enjoy summertime on your deck looking over your back yard, and let nature bring an added bonus! Schedule a private showing today.
Last Agent to Sell the Property
Josh Eastman
INACTIVE W/Local ASSOC License #82056-94 Listed on: 04/09/2018
Home Details
Home Type
- Single Family
Est. Annual Taxes
- $3,057
Year Built
- Built in 1972
Lot Details
- 1.19 Acre Lot
- Rural Setting
Home Design
- Ranch Style House
- Poured Concrete
- Wood Siding
Interior Spaces
- Open Floorplan
- Multiple Fireplaces
- Wood Burning Fireplace
- Gas Fireplace
- Wood Flooring
Kitchen
- Oven or Range
- Microwave
- Dishwasher
- Disposal
Bedrooms and Bathrooms
- 3 Bedrooms
- Walk Through Bedroom
Laundry
- Dryer
- Washer
Basement
- Walk-Out Basement
- Basement Ceilings are 8 Feet High
- Stubbed For A Bathroom
- Basement Windows
Parking
- 3 Car Attached Garage
- Heated Garage
- Garage Door Opener
Accessible Home Design
- Accessible Full Bathroom
- Accessible Bedroom
Schools
- Call School District Elementary School
- Milton Middle School
- Milton High School
Utilities
- Forced Air Cooling System
- Well
- Water Softener
Community Details
- Pine View Estates Subdivision
Ownership History
Purchase Details
Home Financials for this Owner
Home Financials are based on the most recent Mortgage that was taken out on this home.Similar Homes in Edgerton, WI
Home Values in the Area
Average Home Value in this Area
Purchase History
| Date | Type | Sale Price | Title Company |
|---|---|---|---|
| Warranty Deed | $440,000 | Founders Title Llc | |
| Warranty Deed | $440,000 | Founders Title Llc |
Mortgage History
| Date | Status | Loan Amount | Loan Type |
|---|---|---|---|
| Open | $352,000 | New Conventional | |
| Closed | $352,000 | New Conventional | |
| Previous Owner | $59,100 | New Conventional | |
| Previous Owner | $42,925 | New Conventional | |
| Previous Owner | $58,000 | New Conventional |
Property History
| Date | Event | Price | Change | Sq Ft Price |
|---|---|---|---|---|
| 11/21/2024 11/21/24 | Sold | $440,000 | +6.0% | $186 / Sq Ft |
| 10/11/2024 10/11/24 | For Sale | $415,000 | -5.7% | $175 / Sq Ft |
| 10/09/2024 10/09/24 | Off Market | $440,000 | -- | -- |
| 12/13/2019 12/13/19 | Sold | $265,000 | -5.3% | $112 / Sq Ft |
| 10/15/2019 10/15/19 | For Sale | $279,900 | +15.4% | $118 / Sq Ft |
| 06/15/2018 06/15/18 | Sold | $242,500 | -8.5% | $119 / Sq Ft |
| 05/07/2018 05/07/18 | Pending | -- | -- | -- |
| 04/16/2018 04/16/18 | Price Changed | $264,900 | -3.6% | $130 / Sq Ft |
| 04/09/2018 04/09/18 | For Sale | $274,900 | -- | $135 / Sq Ft |
Tax History Compared to Growth
Tax History
| Year | Tax Paid | Tax Assessment Tax Assessment Total Assessment is a certain percentage of the fair market value that is determined by local assessors to be the total taxable value of land and additions on the property. | Land | Improvement |
|---|---|---|---|---|
| 2024 | $4,278 | $381,300 | $63,300 | $318,000 |
| 2023 | $4,667 | $378,500 | $63,300 | $315,200 |
| 2022 | $4,457 | $331,400 | $63,300 | $268,100 |
| 2021 | $4,099 | $274,400 | $52,800 | $221,600 |
| 2020 | $4,259 | $265,000 | $52,800 | $212,200 |
| 2019 | $3,958 | $242,500 | $52,800 | $189,700 |
| 2018 | $2,932 | $194,900 | $52,800 | $142,100 |
| 2017 | $2,899 | $176,000 | $52,800 | $123,200 |
| 2016 | $3,057 | $169,700 | $52,800 | $116,900 |
Agents Affiliated with this Home
-
J
Seller's Agent in 2024
Jessica West
Realty Executives
-
C
Buyer's Agent in 2024
Caitlin Cadd
Realty Executives
-
D
Seller's Agent in 2019
Dara Longhenry
EXP Realty, LLC
-
T
Seller Co-Listing Agent in 2019
Tommy Van Ess
First Weber Inc
-
E
Buyer's Agent in 2019
Evi Hungerford
South Central Non-Member
-
J
Seller's Agent in 2018
Josh Eastman
INACTIVE W/Local ASSOC
Map
Source: South Central Wisconsin Multiple Listing Service
MLS Number: 1827072
APN: 661-07291
- 29 E Curharken Dr
- Lots 2 & 3 N Newville Rd
- Lot 2 E Knudsen Rd
- 463 Aspen Way
- 457 Aspen Way
- 10045 N Ellendale Rd
- 6641 N Kennedy Rd
- 398 Skyline Dr
- 473 Westview Ct
- 483 Westview Ct
- 356 Skyline Dr
- 393 Skyline Dr
- 5331 N Old Orchard Dr
- 147 Vacation Blvd
- 215 Skyway Dr
- 9317 N Arrowhead Shores Rd
- 221 Skyway Dr
- 9727 N Blackhawk Dr
- 5824 N Kennedy Rd
- 3213 W County M Rd
