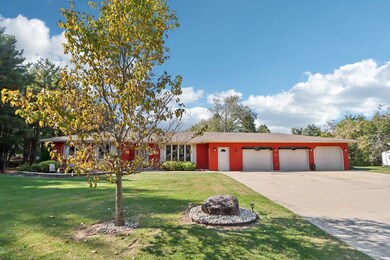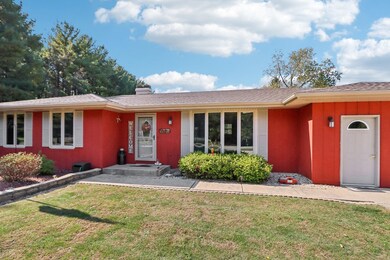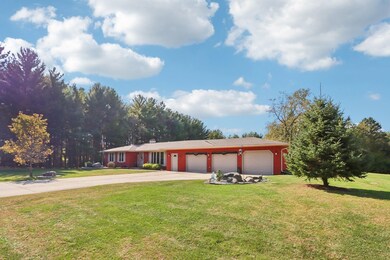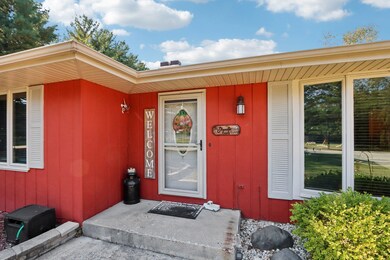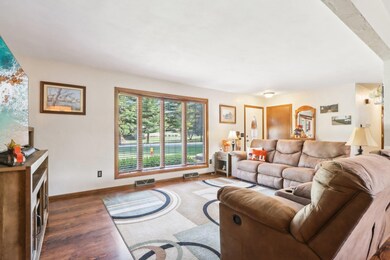
7865 N Pine View Dr Edgerton, WI 53534
Highlights
- Deck
- Recreation Room
- Wood Flooring
- Multiple Fireplaces
- Ranch Style House
- Hydromassage or Jetted Bathtub
About This Home
As of November 2024Welcome to this beautifully maintained 3-bedroom, 2-bath home nestled on over an acre in a quiet neighborhood with Milton schools. This open-concept layout features a spacious living area that seamlessly flows into the dining room, complete with a cozy wood burning fireplace making it the perfect space for holiday gatherings. Step outside to your back deck complete with a pergola that overlooks the lush yard where you can relax and enjoy the wildlife. The property also boasts a generous 3+ car garage, equipped with heating and air conditioning for year-round comfort. A finished walk out basement with gas fireplace adds valuable extra living space, perfect for a family room or home office. Don’t miss this rare opportunity to own a serene retreat with ample space and modern conveniences!
Last Agent to Sell the Property
Realty Executives Cooper Spransy Brokerage Email: jessica@theminterteam.com License #92802-94 Listed on: 10/09/2024

Home Details
Home Type
- Single Family
Est. Annual Taxes
- $4,986
Year Built
- Built in 1972
Lot Details
- 1.19 Acre Lot
- Rural Setting
Home Design
- Ranch Style House
- Poured Concrete
- Wood Siding
Interior Spaces
- Multiple Fireplaces
- Wood Burning Fireplace
- Gas Fireplace
- Recreation Room
- Wood Flooring
- Laundry on lower level
Kitchen
- Oven or Range
- Microwave
- Dishwasher
- Kitchen Island
Bedrooms and Bathrooms
- 3 Bedrooms
- Walk Through Bedroom
- Hydromassage or Jetted Bathtub
Partially Finished Basement
- Walk-Out Basement
- Basement Fills Entire Space Under The House
- Basement Windows
Parking
- 3 Car Attached Garage
- Heated Garage
- Garage Door Opener
Outdoor Features
- Deck
- Patio
- Outdoor Storage
Schools
- West Elementary School
- Milton Middle School
- Milton High School
Utilities
- Forced Air Cooling System
- Well
- Water Softener Leased
Community Details
- Pine View Estates Subdivision
Ownership History
Purchase Details
Home Financials for this Owner
Home Financials are based on the most recent Mortgage that was taken out on this home.Similar Homes in Edgerton, WI
Home Values in the Area
Average Home Value in this Area
Purchase History
| Date | Type | Sale Price | Title Company |
|---|---|---|---|
| Warranty Deed | $440,000 | Founders Title Llc | |
| Warranty Deed | $440,000 | Founders Title Llc |
Mortgage History
| Date | Status | Loan Amount | Loan Type |
|---|---|---|---|
| Open | $352,000 | New Conventional | |
| Closed | $352,000 | New Conventional | |
| Previous Owner | $59,100 | New Conventional | |
| Previous Owner | $42,925 | New Conventional | |
| Previous Owner | $58,000 | New Conventional |
Property History
| Date | Event | Price | Change | Sq Ft Price |
|---|---|---|---|---|
| 11/21/2024 11/21/24 | Sold | $440,000 | +6.0% | $186 / Sq Ft |
| 10/11/2024 10/11/24 | For Sale | $415,000 | -5.7% | $175 / Sq Ft |
| 10/09/2024 10/09/24 | Off Market | $440,000 | -- | -- |
| 12/13/2019 12/13/19 | Sold | $265,000 | -5.3% | $112 / Sq Ft |
| 10/15/2019 10/15/19 | For Sale | $279,900 | +15.4% | $118 / Sq Ft |
| 06/15/2018 06/15/18 | Sold | $242,500 | -8.5% | $119 / Sq Ft |
| 05/07/2018 05/07/18 | Pending | -- | -- | -- |
| 04/16/2018 04/16/18 | Price Changed | $264,900 | -3.6% | $130 / Sq Ft |
| 04/09/2018 04/09/18 | For Sale | $274,900 | -- | $135 / Sq Ft |
Tax History Compared to Growth
Tax History
| Year | Tax Paid | Tax Assessment Tax Assessment Total Assessment is a certain percentage of the fair market value that is determined by local assessors to be the total taxable value of land and additions on the property. | Land | Improvement |
|---|---|---|---|---|
| 2024 | $4,278 | $381,300 | $63,300 | $318,000 |
| 2023 | $4,667 | $378,500 | $63,300 | $315,200 |
| 2022 | $4,457 | $331,400 | $63,300 | $268,100 |
| 2021 | $4,099 | $274,400 | $52,800 | $221,600 |
| 2020 | $4,259 | $265,000 | $52,800 | $212,200 |
| 2019 | $3,958 | $242,500 | $52,800 | $189,700 |
| 2018 | $2,932 | $194,900 | $52,800 | $142,100 |
| 2017 | $2,899 | $176,000 | $52,800 | $123,200 |
| 2016 | $3,057 | $169,700 | $52,800 | $116,900 |
Agents Affiliated with this Home
-
J
Seller's Agent in 2024
Jessica West
Realty Executives
-
C
Buyer's Agent in 2024
Caitlin Cadd
Realty Executives
-
D
Seller's Agent in 2019
Dara Longhenry
EXP Realty, LLC
-
T
Seller Co-Listing Agent in 2019
Tommy Van Ess
First Weber Inc
-
E
Buyer's Agent in 2019
Evi Hungerford
South Central Non-Member
-
J
Seller's Agent in 2018
Josh Eastman
INACTIVE W/Local ASSOC
Map
Source: South Central Wisconsin Multiple Listing Service
MLS Number: 1987402
APN: 661-07291
- 29 E Curharken Dr
- Lots 2 & 3 N Newville Rd
- Lot 2 E Knudsen Rd
- 463 Aspen Way
- 457 Aspen Way
- 10045 N Ellendale Rd
- 6641 N Kennedy Rd
- 398 Skyline Dr
- 473 Westview Ct
- 483 Westview Ct
- 356 Skyline Dr
- 393 Skyline Dr
- 5331 N Old Orchard Dr
- 147 Vacation Blvd
- 215 Skyway Dr
- 9317 N Arrowhead Shores Rd
- 221 Skyway Dr
- 9727 N Blackhawk Dr
- 5824 N Kennedy Rd
- 3213 W County M Rd

