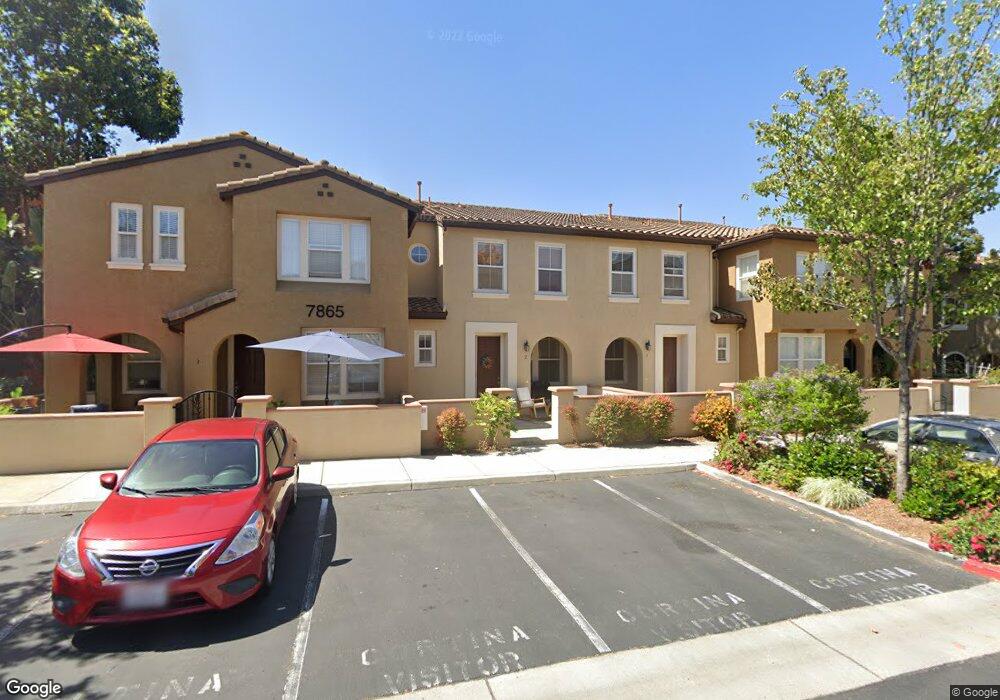7865 Via Belfiore Unit 6 San Diego, CA 92129
Torrey Highlands NeighborhoodEstimated Value: $998,237 - $1,131,000
3
Beds
3
Baths
1,682
Sq Ft
$621/Sq Ft
Est. Value
About This Home
This home is located at 7865 Via Belfiore Unit 6, San Diego, CA 92129 and is currently estimated at $1,045,309, approximately $621 per square foot. 7865 Via Belfiore Unit 6 is a home located in San Diego County with nearby schools including Willow Grove Elementary School, Black Mountain Middle School, and Westview High School.
Ownership History
Date
Name
Owned For
Owner Type
Purchase Details
Closed on
Mar 2, 2017
Sold by
Vuppala Venkata and Vuppala Madhavi
Bought by
Vuppala Venkata and Vuppala Madhavi
Current Estimated Value
Purchase Details
Closed on
May 4, 2014
Sold by
Megally Sami H and Hanna Silvana Samy
Bought by
Vuppala Venkata K and Vuppala Madhavi
Home Financials for this Owner
Home Financials are based on the most recent Mortgage that was taken out on this home.
Original Mortgage
$386,250
Outstanding Balance
$282,025
Interest Rate
3.25%
Mortgage Type
Adjustable Rate Mortgage/ARM
Estimated Equity
$763,284
Purchase Details
Closed on
Aug 26, 2003
Sold by
Western Pacific Hsng Torrey Village Ctr
Bought by
Megally Sami H
Home Financials for this Owner
Home Financials are based on the most recent Mortgage that was taken out on this home.
Original Mortgage
$283,512
Interest Rate
4.25%
Mortgage Type
Purchase Money Mortgage
Purchase Details
Closed on
Apr 16, 2003
Sold by
Hanna Silvana Samy
Bought by
Megally Sami H
Create a Home Valuation Report for This Property
The Home Valuation Report is an in-depth analysis detailing your home's value as well as a comparison with similar homes in the area
Home Values in the Area
Average Home Value in this Area
Purchase History
| Date | Buyer | Sale Price | Title Company |
|---|---|---|---|
| Vuppala Venkata | -- | None Available | |
| Vuppala Venkata K | $515,000 | Lawyers Title | |
| Megally Sami H | $354,500 | Chicago Title Co | |
| Megally Sami H | -- | Chicago Title Co |
Source: Public Records
Mortgage History
| Date | Status | Borrower | Loan Amount |
|---|---|---|---|
| Open | Vuppala Venkata K | $386,250 | |
| Previous Owner | Megally Sami H | $283,512 | |
| Closed | Megally Sami H | $53,158 |
Source: Public Records
Tax History Compared to Growth
Tax History
| Year | Tax Paid | Tax Assessment Tax Assessment Total Assessment is a certain percentage of the fair market value that is determined by local assessors to be the total taxable value of land and additions on the property. | Land | Improvement |
|---|---|---|---|---|
| 2025 | $10,231 | $631,308 | $249,394 | $381,914 |
| 2024 | $10,231 | $618,930 | $244,504 | $374,426 |
| 2023 | $10,003 | $606,795 | $239,710 | $367,085 |
| 2022 | $9,804 | $594,898 | $235,010 | $359,888 |
| 2021 | $9,607 | $583,234 | $230,402 | $352,832 |
| 2020 | $9,477 | $577,255 | $228,040 | $349,215 |
| 2019 | $9,288 | $565,937 | $223,569 | $342,368 |
| 2018 | $9,099 | $554,841 | $219,186 | $335,655 |
| 2017 | $82 | $543,963 | $214,889 | $329,074 |
| 2016 | $8,727 | $533,298 | $210,676 | $322,622 |
| 2015 | $8,620 | $525,288 | $207,512 | $317,776 |
| 2014 | $7,367 | $411,033 | $162,376 | $248,657 |
Source: Public Records
Map
Nearby Homes
- 7855 Via Belfiore Unit 1
- 8316 Entreken Way Unit 1
- 8465 Hovenweep Ct
- 13170 Entreken Ave
- 13146 Thunderhead St
- 8672 Creekwood Ln
- 8985 Talca Ct
- 8754 Park Run Rd
- 12573 Brickellia St
- 7930 Entrada Lazanja
- 0 Niemann Ranch Rd Unit 79
- 12485 Picrus St
- 9118 Pimpernel Dr
- 7371 Rancho Catalina Trail
- 7551 Delfina
- 13165 Caminito Mendiola
- 7442 Rancho Cabrillo Trail
- 14420 Meadowrun St
- 7665 Salix Place
- 12782 Amaranth St
- 7850 Via Montebello
- 7870 Via Montebello
- 7870 Via Montebello
- 7855 Via Belfiore
- 7865 Via Belfiore Unit 4
- 7865 Via Belfiore Unit 5
- 7865 Via Belfiore Unit 3
- 7855 Via Belfiore Unit 4
- 7855 Via Belfiore Unit 6
- 7855 Via Belfiore Unit 5
- 7855 Via Belfiore Unit 2
- 7855 Via Belfiore Unit 3
- 7850 Via Montebello Unit 4
- 7850 Via Montebello Unit 6
- 7850 Via Montebello Unit 5
- 7850 Via Montebello Unit 2
- 7850 Via Montebello Unit 3
- 7865 Via Belfiore Unit 2
- 7865 Via Belfiore Unit 1
- 7870 Via Montebello Unit 4
