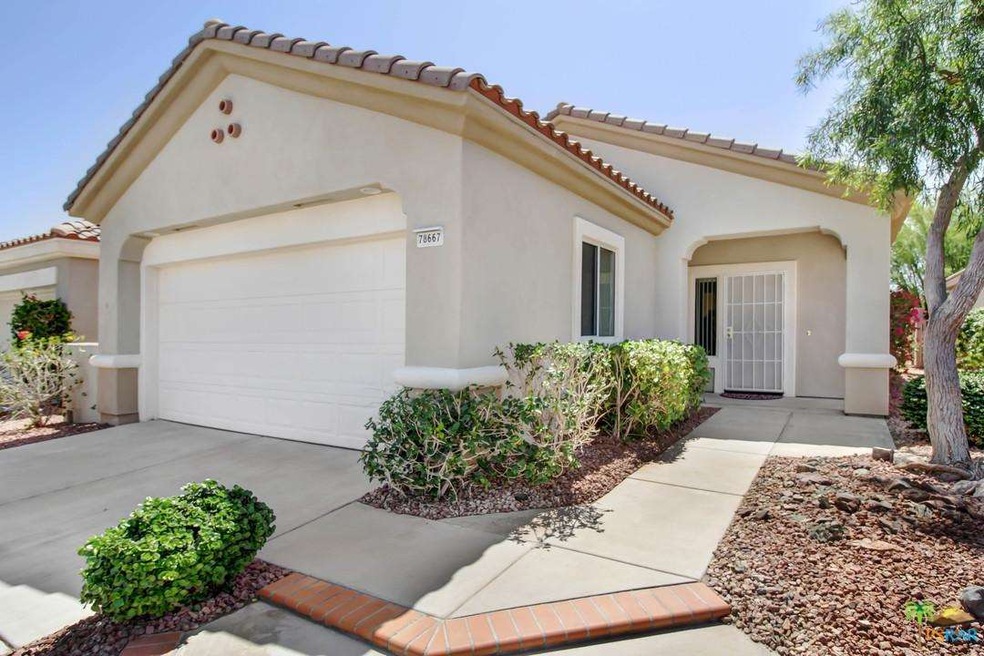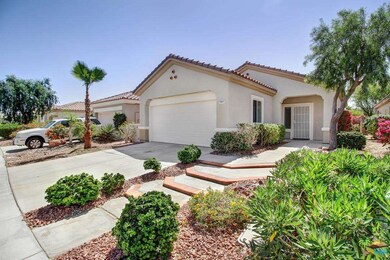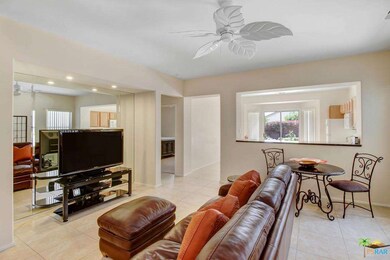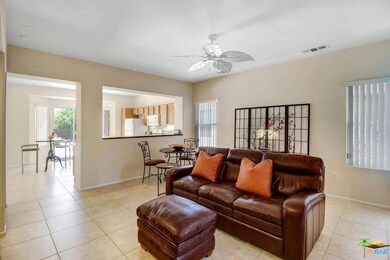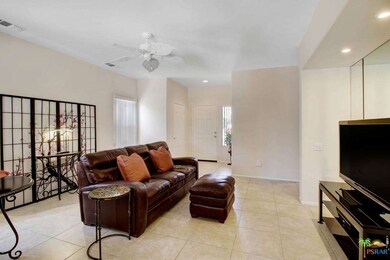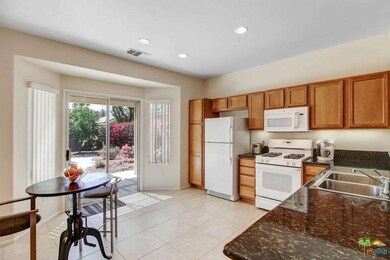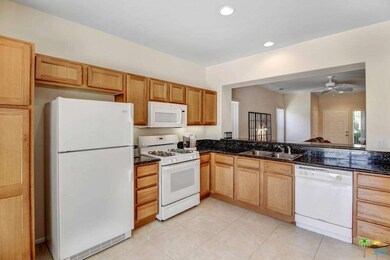
78667 Postbridge Cir Palm Desert, CA 92211
Sun City Palm Desert NeighborhoodAbout This Home
As of June 2018Back on the Market! Perfect Pasadena Model on a quiet cul-de-sac. Lots of Curb appeal from the brick lined steps to the lush landscape in the south facing backyard. You will be charmed by this darling home. Inside color pallet is neutral. 20" Tile throughout. Bedrooms are carpeted. Master Bedroom has walk in closet. Kitchen offers granite counters, stainless steel sink. Cozy eating area with Bay Window and slider open to covered patio. The garage is finished and neat as a pin with epoxy floors. The desirable California Casuals have exclusive access to their nearby pool, spa and BBQ area. 5 minutes to all SCPD clubhouses, pools, fitness, Restaurants and parks.
Last Agent to Sell the Property
Berkshire Hathaway Home Services California Properties License #01966184 Listed on: 04/11/2018

Home Details
Home Type
Single Family
Est. Annual Taxes
$3,718
Year Built
2003
Lot Details
0
Listing Details
- Active Date: 2018-05-11
- Full Bathroom: 2
- Building Size: 1180.0
- Building Structure Style: Mediterranean
- Driving Directions: Del Webb Blvd , take a Right on Ryans Way to Allegro (RT) to Manorgate (LFT) to Somerset (RT) to Postbridge Circle (RT). House on left side.
- Full Street Address: 78667 POSTBRIDGE CIR
- Pool Descriptions: Community Pool, Association Pool
- Primary Object Modification Timestamp: 2018-06-22
- View Type: Peek-A-Boo View
- Special Features: None
- Property Sub Type: Detached
- Stories: 1
- Year Built: 2003
Interior Features
- Eating Areas: Breakfast Area
- Appliances: Microwave, Range
- Advertising Remarks: Back on the Market! Perfect Pasadena Model on a quiet cul-de-sac. Lots of Curb appeal from the brick lined steps to the lush landscape in the south facing backyard. You will be charmed by this darling home. Inside color pallet is neutral. 20" Tile thr
- Total Bedrooms: 2
- Builders Tract Code: 20
- Builders Tract Name: SUN CITY
- Fireplace: No
- Levels: One Level
- Appliances: Dishwasher, Dryer, Garbage Disposal, Refrigerator, Washer
- Floor Material: Carpet, Ceramic Tile
- Laundry: In Garage
- Pool: Yes
Exterior Features
- View: Yes
- Lot Size Sq Ft: 4792
- Common Walls: Detached/No Common Walls
- Community Features: Golf Course within Development
Garage/Parking
- Parking Features: Driveway - Concrete
- Parking Type: Garage Is Attached, Garage - Two Door
Utilities
- Cooling Type: Air Conditioning, Ceiling Fan(s), Central A/C, Electric
- Heating Fuel: Electric, Natural Gas
- Heating Type: Central Furnace
- Security: Gated Community with Guard
Condo/Co-op/Association
- Amenities: Assoc Pet Rules, Billiard Room, Fitness Center, Gated Community, Gated Community Guard, Golf, Greenbelt/Park, Pickleball, Security, Tennis Courts
- HOA: Yes
- HOA Fee Frequency: Monthly
- HOA #2 Fee Frequency: Monthly
- HOA Fees: 246.0
- HOA Fees: 29.99
Multi Family
- Total Floors: 1
Ownership History
Purchase Details
Purchase Details
Home Financials for this Owner
Home Financials are based on the most recent Mortgage that was taken out on this home.Purchase Details
Home Financials for this Owner
Home Financials are based on the most recent Mortgage that was taken out on this home.Purchase Details
Purchase Details
Purchase Details
Home Financials for this Owner
Home Financials are based on the most recent Mortgage that was taken out on this home.Similar Homes in Palm Desert, CA
Home Values in the Area
Average Home Value in this Area
Purchase History
| Date | Type | Sale Price | Title Company |
|---|---|---|---|
| Interfamily Deed Transfer | -- | None Available | |
| Grant Deed | $250,000 | Landwood Title | |
| Grant Deed | $236,000 | Orange Coast Title Of Califo | |
| Grant Deed | $177,000 | Ticor Title | |
| Trustee Deed | $170,000 | Accommodation | |
| Grant Deed | $159,000 | First American Title Co |
Mortgage History
| Date | Status | Loan Amount | Loan Type |
|---|---|---|---|
| Previous Owner | $200,000 | New Conventional | |
| Previous Owner | $26,500 | Credit Line Revolving | |
| Previous Owner | $273,600 | Negative Amortization | |
| Previous Owner | $26,000 | Stand Alone Second | |
| Previous Owner | $50,000 | Unknown | |
| Previous Owner | $50,000 | Credit Line Revolving | |
| Previous Owner | $221,000 | Unknown | |
| Previous Owner | $206,000 | Unknown | |
| Previous Owner | $140,750 | No Value Available |
Property History
| Date | Event | Price | Change | Sq Ft Price |
|---|---|---|---|---|
| 06/22/2018 06/22/18 | Sold | $250,000 | -2.0% | $212 / Sq Ft |
| 05/11/2018 05/11/18 | Pending | -- | -- | -- |
| 05/11/2018 05/11/18 | Price Changed | $255,000 | -1.7% | $216 / Sq Ft |
| 04/11/2018 04/11/18 | For Sale | $259,500 | -0.2% | $220 / Sq Ft |
| 02/28/2018 02/28/18 | Sold | $259,900 | +8.7% | $222 / Sq Ft |
| 02/20/2018 02/20/18 | Pending | -- | -- | -- |
| 02/15/2018 02/15/18 | For Sale | $239,000 | -8.0% | $204 / Sq Ft |
| 02/12/2018 02/12/18 | Off Market | $259,900 | -- | -- |
| 02/10/2018 02/10/18 | For Sale | $239,000 | -- | $204 / Sq Ft |
Tax History Compared to Growth
Tax History
| Year | Tax Paid | Tax Assessment Tax Assessment Total Assessment is a certain percentage of the fair market value that is determined by local assessors to be the total taxable value of land and additions on the property. | Land | Improvement |
|---|---|---|---|---|
| 2025 | $3,718 | $284,452 | $71,112 | $213,340 |
| 2023 | $3,718 | $273,407 | $68,351 | $205,056 |
| 2022 | $3,529 | $268,047 | $67,011 | $201,036 |
| 2021 | $3,442 | $262,793 | $65,698 | $197,095 |
| 2020 | $3,381 | $260,100 | $65,025 | $195,075 |
| 2019 | $3,404 | $255,000 | $63,750 | $191,250 |
| 2018 | $2,745 | $200,787 | $60,234 | $140,553 |
| 2017 | $2,711 | $196,851 | $59,053 | $137,798 |
| 2016 | $2,669 | $192,993 | $57,896 | $135,097 |
| 2015 | $2,676 | $190,096 | $57,027 | $133,069 |
| 2014 | $2,636 | $186,374 | $55,911 | $130,463 |
Agents Affiliated with this Home
-
B
Seller's Agent in 2018
Barbara Peters
Bennion Deville Homes
-
Cathy Kimball

Seller's Agent in 2018
Cathy Kimball
Berkshire Hathaway Home Services California Properties
(760) 399-6826
9 in this area
9 Total Sales
-
Yolanda Zygmunt

Buyer's Agent in 2018
Yolanda Zygmunt
HomeSmart Professionals
(760) 413-4069
5 Total Sales
-
Linda Langman

Buyer's Agent in 2018
Linda Langman
Bennion Deville Homes
(760) 831-7180
6 in this area
137 Total Sales
Map
Source: Palm Springs Regional Association of Realtors
MLS Number: 18-330658PS
APN: 748-410-075
- 78658 Rockwell Cir
- 78698 Rockwell Cir
- 78696 Postbridge Cir
- 78685 Rockwell Cir
- 78629 Rockwell Cir
- 78772 Amare Way
- 39779 Alba Way
- 39995 Alba Way
- 39335 Blossom Cir
- 78832 Amare Way
- 78854 Ballare Pkwy
- 78894 Adesso Way
- 39262 Gainsborough Cir
- Brownstone Plan at Renata at Domani
- 78756 Golden Reed Dr
- 78976 Apricot Ln
- 78975 Nectarine Dr
- 78573 Platinum Dr
- 78664 Platinum Dr
- Residence Three Plan at Espana - Terrassa
