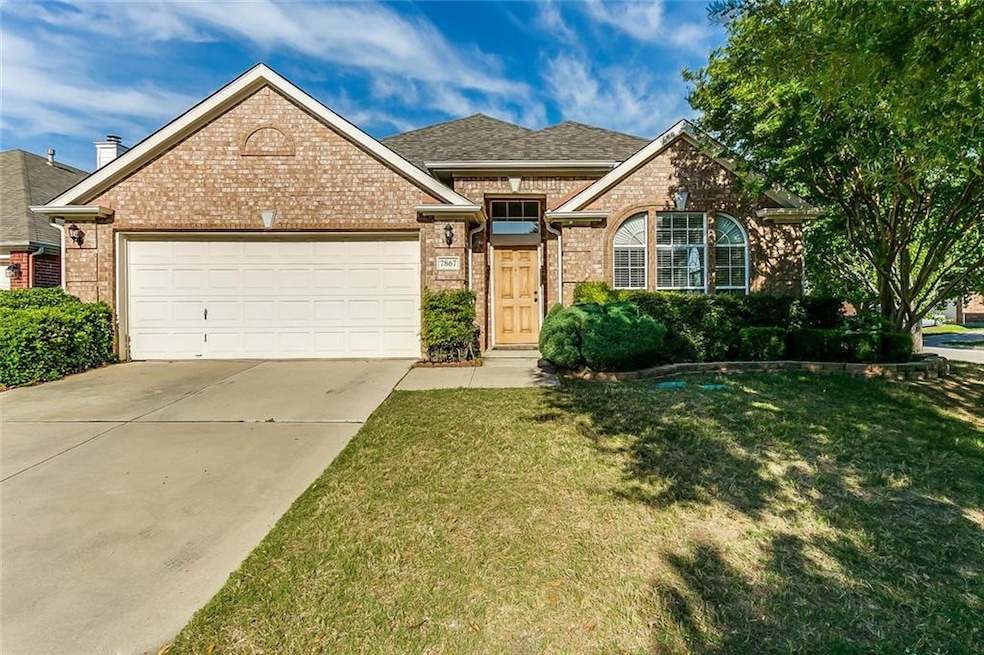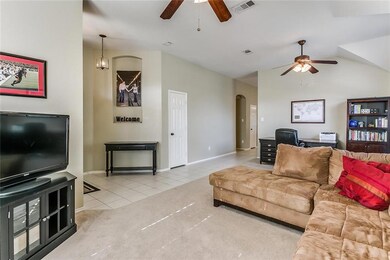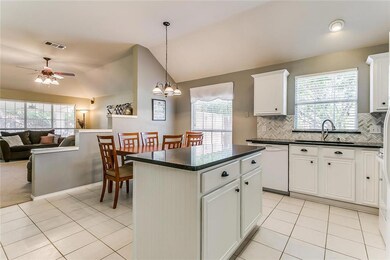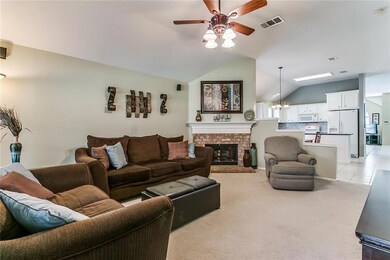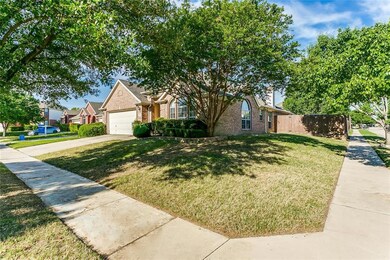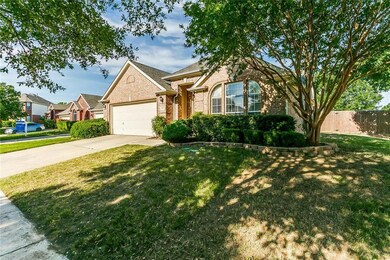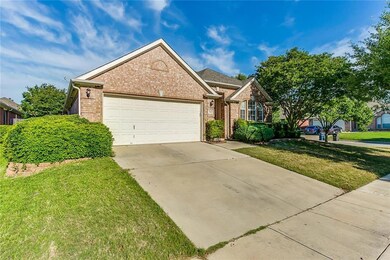
7867 Park Falls Ct Fort Worth, TX 76137
Park Glen NeighborhoodHighlights
- Vaulted Ceiling
- Corner Lot
- Cul-De-Sac
- Bluebonnet Elementary School Rated A-
- Covered patio or porch
- 2 Car Attached Garage
About This Home
As of June 2020Move in ready, well maintained, three bedroom, two bathroom, two car garage home located on a corner lot
that is also on a cul-de-sac. This home features an updated kitchen that includes side by side
refrigerator, formal living room, dining room, family room, backyard with covered patio ideal for relaxing
or entertaining and storage shed. Roof replaced Oct 2017, water heater replaced 2015, AC replaced Aug 2013.
Last Agent to Sell the Property
Josh Lambert
Josh Lambert, Broker License #0523968 Listed on: 05/08/2018
Last Buyer's Agent
Sheree Walsh
Keller Williams Realty License #0676254
Home Details
Home Type
- Single Family
Est. Annual Taxes
- $8,103
Year Built
- Built in 1999
Lot Details
- 7,144 Sq Ft Lot
- Cul-De-Sac
- Wood Fence
- Landscaped
- Corner Lot
- Sprinkler System
- Few Trees
Parking
- 2 Car Attached Garage
- Front Facing Garage
- Garage Door Opener
Home Design
- Brick Exterior Construction
- Slab Foundation
- Composition Roof
Interior Spaces
- 1,870 Sq Ft Home
- 1-Story Property
- Vaulted Ceiling
- Ceiling Fan
- Gas Log Fireplace
- <<energyStarQualifiedWindowsToken>>
- Window Treatments
- Washer and Gas Dryer Hookup
Kitchen
- Plumbed For Gas In Kitchen
- Electric Range
- <<microwave>>
- Plumbed For Ice Maker
- Dishwasher
- Disposal
Flooring
- Carpet
- Ceramic Tile
Bedrooms and Bathrooms
- 3 Bedrooms
- 2 Full Bathrooms
Home Security
- Burglar Security System
- Fire and Smoke Detector
Eco-Friendly Details
- Energy-Efficient Appliances
- Energy-Efficient Doors
Outdoor Features
- Covered patio or porch
- Outdoor Storage
Schools
- Bluebonnet Elementary School
- Fossilhill Middle School
- Chisholmtr Middle School
- Fossilridg High School
Utilities
- Central Heating and Cooling System
- Vented Exhaust Fan
- Heating System Uses Natural Gas
- Underground Utilities
- Individual Gas Meter
- Gas Water Heater
- High Speed Internet
- Cable TV Available
Community Details
- Park Bend Estates Add Subdivision
Listing and Financial Details
- Legal Lot and Block 25 / 5
- Assessor Parcel Number 07212615
- $5,469 per year unexempt tax
Ownership History
Purchase Details
Home Financials for this Owner
Home Financials are based on the most recent Mortgage that was taken out on this home.Purchase Details
Home Financials for this Owner
Home Financials are based on the most recent Mortgage that was taken out on this home.Purchase Details
Home Financials for this Owner
Home Financials are based on the most recent Mortgage that was taken out on this home.Purchase Details
Home Financials for this Owner
Home Financials are based on the most recent Mortgage that was taken out on this home.Purchase Details
Home Financials for this Owner
Home Financials are based on the most recent Mortgage that was taken out on this home.Purchase Details
Home Financials for this Owner
Home Financials are based on the most recent Mortgage that was taken out on this home.Similar Homes in the area
Home Values in the Area
Average Home Value in this Area
Purchase History
| Date | Type | Sale Price | Title Company |
|---|---|---|---|
| Vendors Lien | -- | Wfg Title | |
| Deed | -- | None Available | |
| Interfamily Deed Transfer | -- | Alamo Title Company | |
| Vendors Lien | -- | Nat | |
| Vendors Lien | -- | Alamo Trin Western Title Co | |
| Vendors Lien | -- | Fidelity National Title |
Mortgage History
| Date | Status | Loan Amount | Loan Type |
|---|---|---|---|
| Open | $187,920 | New Conventional | |
| Previous Owner | $181,600 | New Conventional | |
| Previous Owner | $80,000 | New Conventional | |
| Previous Owner | $112,000 | Purchase Money Mortgage | |
| Previous Owner | $128,448 | FHA | |
| Previous Owner | $60,000 | No Value Available |
Property History
| Date | Event | Price | Change | Sq Ft Price |
|---|---|---|---|---|
| 07/18/2025 07/18/25 | For Sale | $339,900 | +44.7% | $182 / Sq Ft |
| 06/30/2020 06/30/20 | Sold | -- | -- | -- |
| 05/28/2020 05/28/20 | Pending | -- | -- | -- |
| 05/21/2020 05/21/20 | For Sale | $234,900 | +2.1% | $126 / Sq Ft |
| 06/27/2018 06/27/18 | Sold | -- | -- | -- |
| 06/02/2018 06/02/18 | Pending | -- | -- | -- |
| 05/08/2018 05/08/18 | For Sale | $230,000 | -- | $123 / Sq Ft |
Tax History Compared to Growth
Tax History
| Year | Tax Paid | Tax Assessment Tax Assessment Total Assessment is a certain percentage of the fair market value that is determined by local assessors to be the total taxable value of land and additions on the property. | Land | Improvement |
|---|---|---|---|---|
| 2024 | $8,103 | $334,584 | $65,000 | $269,584 |
| 2023 | $8,647 | $353,953 | $65,000 | $288,953 |
| 2022 | $8,073 | $294,003 | $50,000 | $244,003 |
| 2021 | $7,246 | $248,603 | $50,000 | $198,603 |
| 2020 | $6,652 | $227,175 | $50,000 | $177,175 |
| 2019 | $7,009 | $228,024 | $50,000 | $178,024 |
| 2018 | $4,815 | $178,000 | $35,000 | $143,000 |
| 2017 | $5,553 | $178,000 | $35,000 | $143,000 |
| 2016 | $5,048 | $177,388 | $30,000 | $147,388 |
| 2015 | $3,974 | $144,500 | $30,000 | $114,500 |
| 2014 | $3,974 | $137,400 | $20,000 | $117,400 |
Agents Affiliated with this Home
-
Jeff Hollingsworth

Seller's Agent in 2025
Jeff Hollingsworth
Keller Williams Realty
(817) 966-8590
1 in this area
56 Total Sales
-
Stephanie Deeds

Seller's Agent in 2020
Stephanie Deeds
Point Realty
(817) 527-5582
163 Total Sales
-
Sharon Hodnett

Buyer's Agent in 2020
Sharon Hodnett
Keller Williams Realty
(817) 329-8850
1 in this area
309 Total Sales
-
J
Seller's Agent in 2018
Josh Lambert
Josh Lambert, Broker
-
S
Buyer's Agent in 2018
Sheree Walsh
Keller Williams Realty
Map
Source: North Texas Real Estate Information Systems (NTREIS)
MLS Number: 13836882
APN: 07212615
- 4758 Park Downs Dr
- 4825 Salmon Run Way
- 4629 Grant Park Ave
- 4751 Salmon Run Way
- 7851 Park Downs Dr
- 4632 Angelina Way
- 4824 Grant Park Ave
- 7750 Summerbrook Cir
- 7875 Parkmount Ct
- 7816 Teal Dr
- 7869 Orland Park Cir
- 4648 Park Bend Dr
- 4600 Parkview Ln
- 7859 Orland Park Cir
- 7845 Orland Park Cir
- 4504 Angelina Way
- 4737 Great Divide Dr
- 4653 Goldrock Dr
- 4905 Park Oak Ct
- 7741 Misty Ridge Dr N
