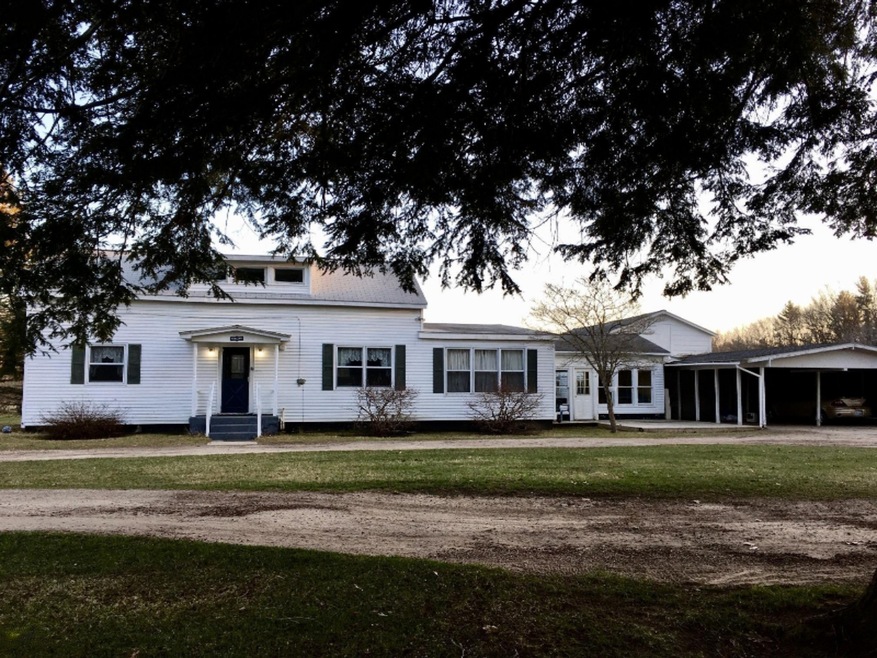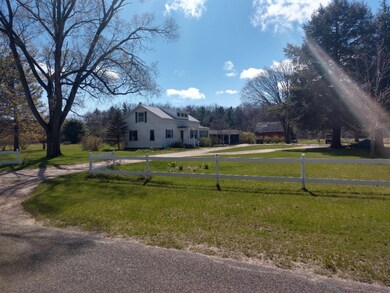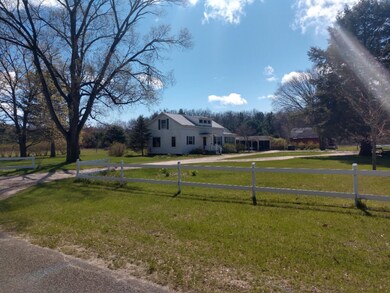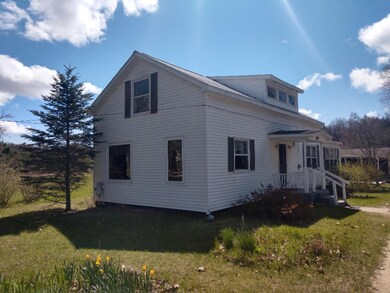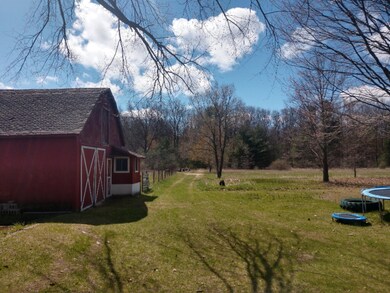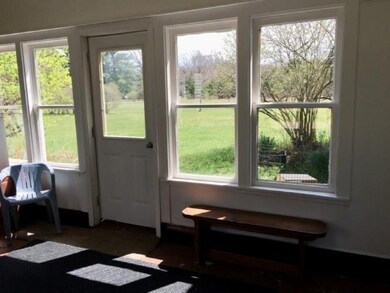
7867 S 80th Ave Montague, MI 49437
Estimated Value: $248,000 - $285,000
Highlights
- Barn
- Wooded Lot
- Eat-In Kitchen
- Deck
- 2 Car Detached Garage
- Storm Windows
About This Home
As of July 2020The American Dream- Mini Farm on 11 acres in the county but close to 31 access. This 1 1/2 story farm house with addition enclosed 14 x 20 breezeway, three rooms in the basement with egress windows, 15 x 22 two story workshop which could be the perfect garden shed/ art studio or convert the 2nd floor to the guest quarter - fabulous views. Detached two stall garage with a new roof and a 24 x 30 red barn for livestock. Seller is selling as is. Buyer to check with Grant Township on acreage, sq footage. Island in kitchen will not be staying with home, home has alot of potential and alot of room and storage. Buyer and Buyers agent to verify all information.
Last Agent to Sell the Property
Nexes Realty Muskegon License #6502117215 Listed on: 05/11/2020
Home Details
Home Type
- Single Family
Est. Annual Taxes
- $1,998
Year Built
- Built in 1921
Lot Details
- 11 Acre Lot
- Lot Dimensions are 369 x 1320
- Shrub
- Wooded Lot
Parking
- 2 Car Detached Garage
- Carport
- Unpaved Driveway
Home Design
- Composition Roof
- Vinyl Siding
Interior Spaces
- 1,620 Sq Ft Home
- 2-Story Property
- Window Screens
- Living Room
- Basement Fills Entire Space Under The House
- Storm Windows
- Laundry on main level
Kitchen
- Eat-In Kitchen
- Dishwasher
- Disposal
Bedrooms and Bathrooms
- 3 Bedrooms | 1 Main Level Bedroom
Utilities
- Forced Air Heating System
- Heating System Uses Natural Gas
- Well
- Septic System
- Cable TV Available
Additional Features
- Deck
- Barn
Ownership History
Purchase Details
Home Financials for this Owner
Home Financials are based on the most recent Mortgage that was taken out on this home.Purchase Details
Similar Homes in Montague, MI
Home Values in the Area
Average Home Value in this Area
Purchase History
| Date | Buyer | Sale Price | Title Company |
|---|---|---|---|
| Adams Leslie | $175,000 | None Available | |
| Hyland | $105,000 | -- |
Mortgage History
| Date | Status | Borrower | Loan Amount |
|---|---|---|---|
| Open | Adams Leslie | $131,000 | |
| Previous Owner | Binns Thomas W | $25,000 |
Property History
| Date | Event | Price | Change | Sq Ft Price |
|---|---|---|---|---|
| 07/16/2020 07/16/20 | Sold | $175,000 | -12.5% | $108 / Sq Ft |
| 05/20/2020 05/20/20 | Pending | -- | -- | -- |
| 05/11/2020 05/11/20 | For Sale | $199,900 | -- | $123 / Sq Ft |
Tax History Compared to Growth
Tax History
| Year | Tax Paid | Tax Assessment Tax Assessment Total Assessment is a certain percentage of the fair market value that is determined by local assessors to be the total taxable value of land and additions on the property. | Land | Improvement |
|---|---|---|---|---|
| 2024 | $992 | $129,000 | $129,000 | $0 |
| 2023 | $2,581 | $97,900 | $97,900 | $0 |
| 2022 | $2,581 | $82,300 | $0 | $0 |
| 2021 | $2,520 | $74,300 | $74,300 | $0 |
| 2020 | $2,000 | $71,700 | $71,700 | $0 |
| 2019 | $1,998 | $70,600 | $0 | $0 |
| 2018 | $1,951 | $65,800 | $0 | $0 |
| 2017 | $1,944 | $61,900 | $0 | $0 |
| 2016 | -- | $58,400 | $0 | $0 |
| 2013 | -- | $53,600 | $0 | $0 |
Agents Affiliated with this Home
-
John Malek

Seller's Agent in 2020
John Malek
Nexes Realty Muskegon
(231) 638-0468
117 Total Sales
-
Justin Malek
J
Seller Co-Listing Agent in 2020
Justin Malek
Nexes Realty Muskegon
(231) 215-9628
201 Total Sales
-
Greg Bush
G
Buyer's Agent in 2020
Greg Bush
Greenridge Realty White Lake
(231) 557-1495
178 Total Sales
Map
Source: Southwestern Michigan Association of REALTORS®
MLS Number: 20015648
APN: 017-020-400-25
- 7917 S Wood St
- V/L W Winston Rd
- 0 Clear Water Ct
- 2464 W Scenic View Dr
- 0 Clay Rd
- V/L 5A S Oceana Dr
- VL W Cleveland Rd
- 4163 W Skeels Rd
- 5900 Water Rd Unit 319
- 5900 Water Rd Unit 313
- 8572 Ellenwood Dr Unit Dock A Slip 28
- 8572 Ellenwood Dr Unit Dock A Slip 139
- Lot 10 Lewanee St
- Lot 9 Old Channel Trail
- 5717 Leelanau Cir
- 7462 S 102nd Ave
- 5622 S Water Rd
- 5578 S Apache Cir
- 2935 Tahoe Trail
- 874 W Wilke Rd
- 7867 S 80th Ave
- 7815 S 80th Ave
- 7815 S 80th Ave
- 7937 S 80th Ave
- 7792 S 80th Ave
- 7977 S 80th Ave
- 7783 S 80th Ave
- 3167 W Belmont Ct
- 3188 W Mckinley Rd
- 7755 S 80th Ave
- 3170 W Mckinley Rd
- 1483 Mckinley Rd
- 7882 S 80th Ave
- 7902 S 80th Ave
- 7902 S 80th Ave
- 7948 S 80th Ave
- 7902 S 80th Ave
- 3150 W Mckinley Rd
- 3306 Mckinley Rd
- 3130 W Mckinley Rd
