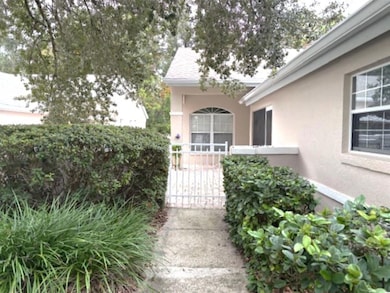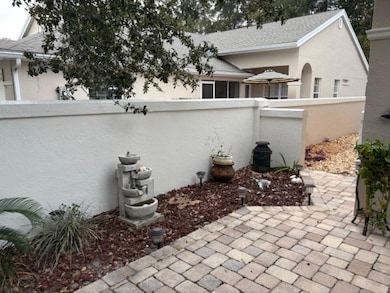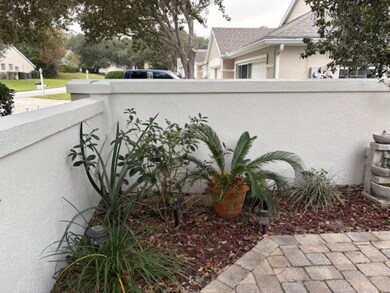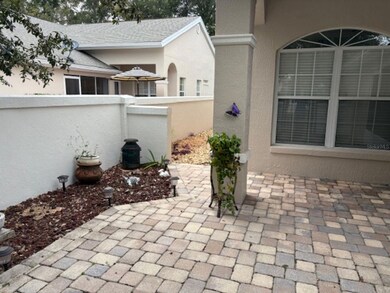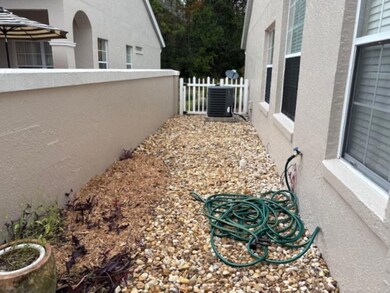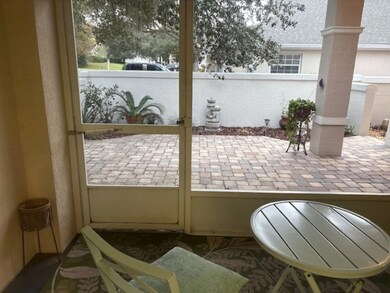Highlights
- Fitness Center
- Clubhouse
- Furnished
- Active Adult
- Sun or Florida Room
- Tennis Courts
About This Home
Upon entering into this lovely 3/2 villa in the Oak Run Country Club subdivision, the new furnished living room, dining room and main bedroom and guest bedroom is beyond words. It also features new appliances, laminate flooring, carpeting, built in dining room cabinets, screened sunroom, and a lovely courtyard. There are 2 pantries in kitchen, large king bedroom with walk in closet and a grand bath with tub and shower. The 2-car garage is also screened for ventilation and a nice size driveway Located in a beautiful 55 plus community of Oak Run Country Club, lawn care and water for the lawn are included. The community offers many amenities that we are sure you will enjoy as well as being close to shopping, etc. The pictures do not due this home justice and it will surely not last.
Listing Agent
CENTURY 21 AFFILIATES Brokerage Phone: 352-479-3100 License #3341868 Listed on: 11/17/2025

Home Details
Home Type
- Single Family
Year Built
- Built in 1995
Lot Details
- 7,405 Sq Ft Lot
- Lot Dimensions are 38x194
Parking
- 2 Car Attached Garage
Home Design
- Villa
Interior Spaces
- 1,462 Sq Ft Home
- 1-Story Property
- Furnished
- Ceiling Fan
- Window Treatments
- Living Room
- Dining Room
- Sun or Florida Room
Kitchen
- Eat-In Kitchen
- Range
- Microwave
- Dishwasher
Flooring
- Carpet
- Laminate
Bedrooms and Bathrooms
- 3 Bedrooms
- 2 Full Bathrooms
Laundry
- Laundry closet
- Dryer
- Washer
Outdoor Features
- Courtyard
- Enclosed Patio or Porch
- Private Mailbox
Utilities
- Central Heating and Cooling System
Listing and Financial Details
- Residential Lease
- Security Deposit $1,800
- Property Available on 12/1/25
- The owner pays for grounds care, management
- 12-Month Minimum Lease Term
- $75 Application Fee
- 8 to 12-Month Minimum Lease Term
- Assessor Parcel Number 7015-002-043
Community Details
Overview
- Active Adult
- Property has a Home Owners Association
- Assn/Manager Name: Tanya Stapleton Association, Phone Number (352) 854-6210
- Oak Run Preserve Un B Subdivision
Recreation
- Tennis Courts
- Fitness Center
Pet Policy
- No Pets Allowed
- $300 Pet Fee
Additional Features
- Clubhouse
- Security Guard
Map
Property History
| Date | Event | Price | List to Sale | Price per Sq Ft | Prior Sale |
|---|---|---|---|---|---|
| 11/17/2025 11/17/25 | For Rent | $1,800 | +16.1% | -- | |
| 11/29/2021 11/29/21 | Rented | $1,550 | 0.0% | -- | |
| 11/19/2021 11/19/21 | For Rent | $1,550 | 0.0% | -- | |
| 06/01/2021 06/01/21 | Sold | $167,000 | 0.0% | $114 / Sq Ft | View Prior Sale |
| 04/20/2021 04/20/21 | Pending | -- | -- | -- | |
| 04/19/2021 04/19/21 | For Sale | $167,000 | 0.0% | $114 / Sq Ft | |
| 04/03/2021 04/03/21 | Pending | -- | -- | -- | |
| 03/29/2021 03/29/21 | For Sale | $167,000 | +119.7% | $114 / Sq Ft | |
| 05/05/2020 05/05/20 | Off Market | $76,000 | -- | -- | |
| 04/30/2020 04/30/20 | Off Market | $850 | -- | -- | |
| 02/13/2020 02/13/20 | Rented | $1,200 | 0.0% | -- | |
| 01/16/2020 01/16/20 | For Rent | $1,200 | +41.2% | -- | |
| 02/03/2014 02/03/14 | Rented | $850 | 0.0% | -- | |
| 01/04/2014 01/04/14 | Under Contract | -- | -- | -- | |
| 12/19/2013 12/19/13 | For Rent | $850 | 0.0% | -- | |
| 03/12/2012 03/12/12 | Sold | $76,000 | -17.3% | $52 / Sq Ft | View Prior Sale |
| 02/23/2012 02/23/12 | Pending | -- | -- | -- | |
| 12/22/2011 12/22/11 | For Sale | $91,900 | -- | $63 / Sq Ft |
Source: Stellar MLS
MLS Number: OM713541
APN: 7015-002-043
- 11591 SW 78th Ave
- 11651 SW 77th Cir
- 00 SW 77th Ave
- 8092 SW 115th Loop
- 11594 SW 75th Cir
- 11340 SW 76th Cir
- 11473 SW 82nd Court Rd
- 11451 SW 82nd Court Rd
- 10962 SW 80th Ct
- 11481 SW 82nd Court Rd
- 7684 SW 112th Ln
- 11264 SW 77th Ct
- 7670 SW 112th Ln
- 11350 SW 75th Terrace Rd
- 8012 SW 109th Place Rd
- 10967 SW 81st Ave
- 11465 SW 75th Terrace Rd
- 8162 SW 117th Loop
- 8137 SW 117th Loop
- 10984 SW 82nd Terrace
- 11480 SW 78th Cir
- 11281 SW 78th Ct
- 11645 SW 75th Cir
- 11636 SW 75th Cir
- 11248 SW 76th Terrace
- 11540 SW 74th Ct
- 10881 SW 81st Avenue Rd
- 12828 SW 73rd Terrace
- 11631 SW 71st Cir
- 10881 SW 75th Ave
- 7589 SW 108th St
- 7638 SW 107th Ln
- 10892 SW 86th Ave
- 10911 SW 86th Ct
- 8328 SW 106th Place
- 11135 SW 69th Cir
- 8954 SW 109th Ln
- 6818 SW 113th Place
- 7815 SW 128th Street Rd
- 12849 SW 73rd Avenue Rd

