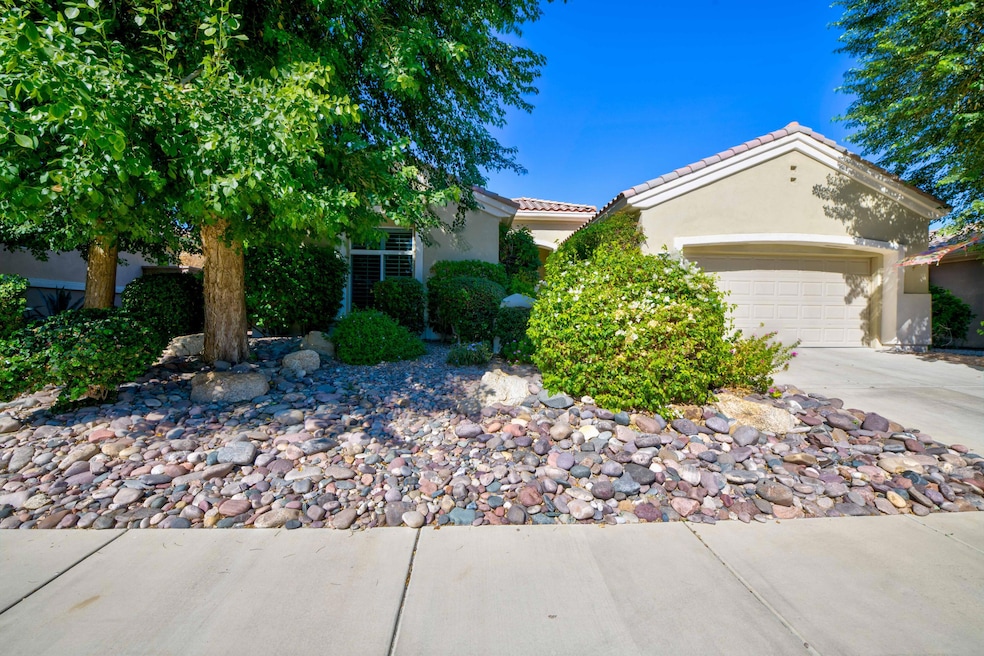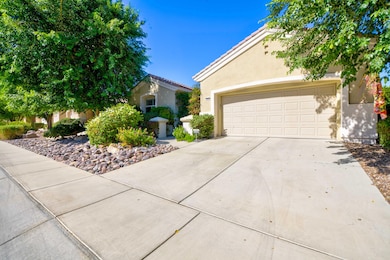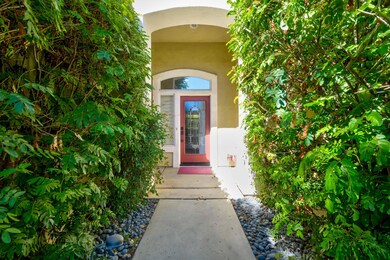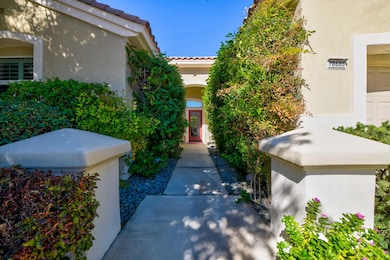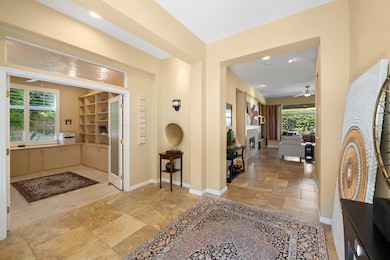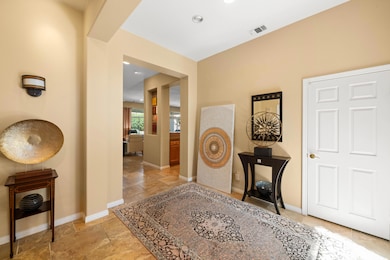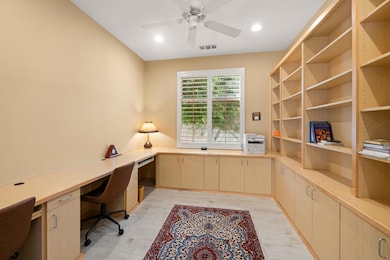78680 Alliance Way Palm Desert, CA 92211
Sun City Palm Desert NeighborhoodEstimated payment $4,089/month
Highlights
- Golf Course Community
- Gated Community
- Great Room with Fireplace
- Active Adult
- Clubhouse
- Granite Countertops
About This Home
Welcome to this newly listed Victoria floorplan home. As you arrive, you are welcomed by mature , beautifully designed landscaping.Entering the front door, is a foyer opening up to a magnificent great room with a dramatic fireplace and media center. The connected living and dining areas provide an ideal setting for entertaining. Along with the dining room, there is a breakfast area and extended serving bar. The kitchen has a large island for food preparation and the countertops are enhanced with granite tile. Newer appliances are all stainless steel. To the rear of the home is the master bedroom suite with a large bay window overlooking the rear yard and patio area. The master bathroom includes a garden tub, separate shower, double sink vanity areas and a large walk-in closet. Going back down the hallway, is an office/den with double doors and builtin cabinets.To the front of the home is the guest bedroom suite with its own private bath with a tub and shower. There is also a guest powder room off of the hallway as well.There is a utility/laundry room off of the kitchen area with cabinets and storage space. Additionally, there is a walk-in pantry with walls of cabinets .The massive covered patio is surrounded by colorful landscaping and there are misters to cool you off on our warmer days. The decorative sculpture remains as well.One of the a/cs was replaced recently. There is plenty of storage space in the double car garage. Drapes in the living area of the home...plantation shutters in all other rooms. Neutral tile flooring. Newer garage door and hot water heater, Sun City has multiple clubhouses, restaurants, fitness center, indoor and outdoor pools/spas. 2 golf courses , tennis, pickleball, library, theater, ballroom and over 80 clubs to participate in if you wish!This well-maintained Victoria is definitely a must see!
Home Details
Home Type
- Single Family
Est. Annual Taxes
- $6,411
Year Built
- Built in 2003
Lot Details
- 8,276 Sq Ft Lot
- Masonry wall
- Misting System
- Sprinkler System
HOA Fees
- $398 Monthly HOA Fees
Home Design
- Slab Foundation
Interior Spaces
- 2,473 Sq Ft Home
- 1-Story Property
- Gas Fireplace
- Plantation Shutters
- Formal Entry
- Great Room with Fireplace
- Dining Room
- Den
- Ceramic Tile Flooring
- Laundry Room
Kitchen
- Kitchenette
- Breakfast Area or Nook
- Walk-In Pantry
- Gas Range
- Range Hood
- Microwave
- Kitchen Island
- Granite Countertops
Bedrooms and Bathrooms
- 2 Bedrooms
- Soaking Tub
Parking
- 2 Car Attached Garage
- Garage Door Opener
- Driveway
Location
- Ground Level
Utilities
- Central Heating and Cooling System
- Sewer in Street
Listing and Financial Details
- Assessor Parcel Number 752450017
Community Details
Overview
- Active Adult
- Association fees include security
- Sun City Subdivision
Amenities
- Clubhouse
- Billiard Room
Recreation
- Golf Course Community
- Tennis Courts
- Bocce Ball Court
Security
- Controlled Access
- Gated Community
Map
Home Values in the Area
Average Home Value in this Area
Tax History
| Year | Tax Paid | Tax Assessment Tax Assessment Total Assessment is a certain percentage of the fair market value that is determined by local assessors to be the total taxable value of land and additions on the property. | Land | Improvement |
|---|---|---|---|---|
| 2025 | $6,411 | $508,741 | $32,472 | $476,269 |
| 2023 | $6,411 | $488,988 | $31,212 | $457,776 |
| 2022 | $6,117 | $479,400 | $30,600 | $448,800 |
| 2021 | $7,202 | $569,879 | $142,770 | $427,109 |
| 2020 | $6,399 | $508,820 | $127,473 | $381,347 |
| 2019 | $6,219 | $494,000 | $123,760 | $370,240 |
| 2018 | $5,989 | $475,000 | $119,000 | $356,000 |
| 2017 | $5,515 | $435,000 | $109,000 | $326,000 |
| 2016 | $5,625 | $445,000 | $111,000 | $334,000 |
| 2015 | $5,688 | $442,000 | $110,000 | $332,000 |
| 2014 | $5,541 | $429,000 | $107,000 | $322,000 |
Property History
| Date | Event | Price | List to Sale | Price per Sq Ft | Prior Sale |
|---|---|---|---|---|---|
| 11/16/2025 11/16/25 | Pending | -- | -- | -- | |
| 10/15/2025 10/15/25 | For Sale | $599,000 | +27.4% | $242 / Sq Ft | |
| 03/12/2021 03/12/21 | Sold | $470,000 | -3.9% | $190 / Sq Ft | View Prior Sale |
| 01/18/2021 01/18/21 | For Sale | $489,000 | -- | $198 / Sq Ft |
Purchase History
| Date | Type | Sale Price | Title Company |
|---|---|---|---|
| Grant Deed | $470,000 | None Available | |
| Interfamily Deed Transfer | -- | Lsi Title Company | |
| Interfamily Deed Transfer | -- | Accommodation | |
| Interfamily Deed Transfer | -- | -- | |
| Grant Deed | $499,500 | First American Title Co | |
| Grant Deed | $383,500 | First American Title Co |
Mortgage History
| Date | Status | Loan Amount | Loan Type |
|---|---|---|---|
| Previous Owner | $209,000 | New Conventional | |
| Previous Owner | $250,000 | Purchase Money Mortgage | |
| Previous Owner | $200,000 | Purchase Money Mortgage | |
| Closed | $150,000 | No Value Available |
Source: California Desert Association of REALTORS®
MLS Number: 219137132
APN: 752-450-017
- 35238 Flute Ave
- 35866 Crescent St
- 78669 Rainswept Way
- 78904 Alliance Way
- 78589 Rainswept Way
- 35093 Staccato St
- 35214 Staccato St
- 78675 Iron Bark Dr
- 78608 Sunrise Canyon Ave
- 78852 Stansbury Ct
- 78743 Stansbury Ct
- 78625 Sunrise Canyon Ave
- 78665 Sunrise Canyon Ave
- 78703 Stansbury Ct
- 35637 Meridia Ave
- 78663 Stansbury Ct
- 78813 Iron Bark Dr
- 35232 Moorbrook Rd
- 78802 Falsetto Dr
- 78325 Cloveridge Way
