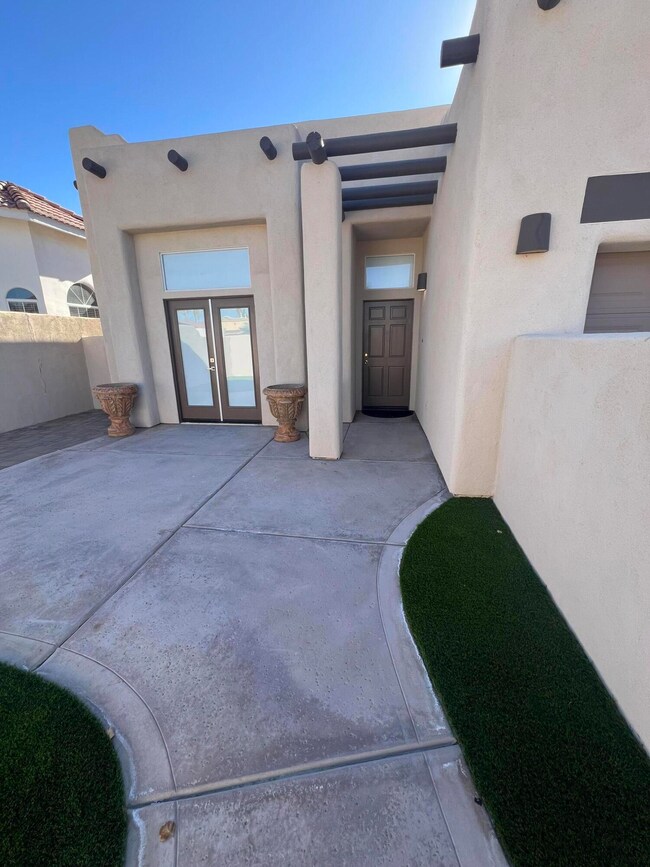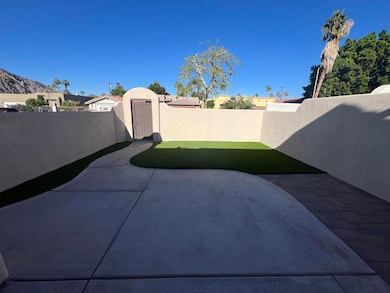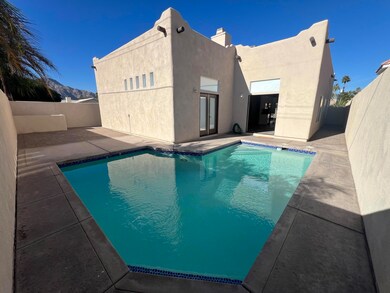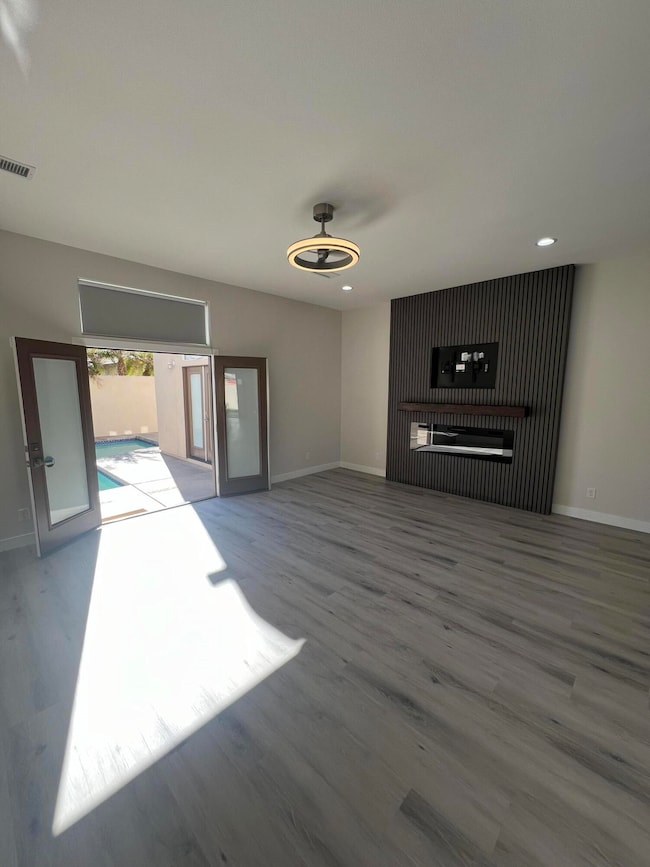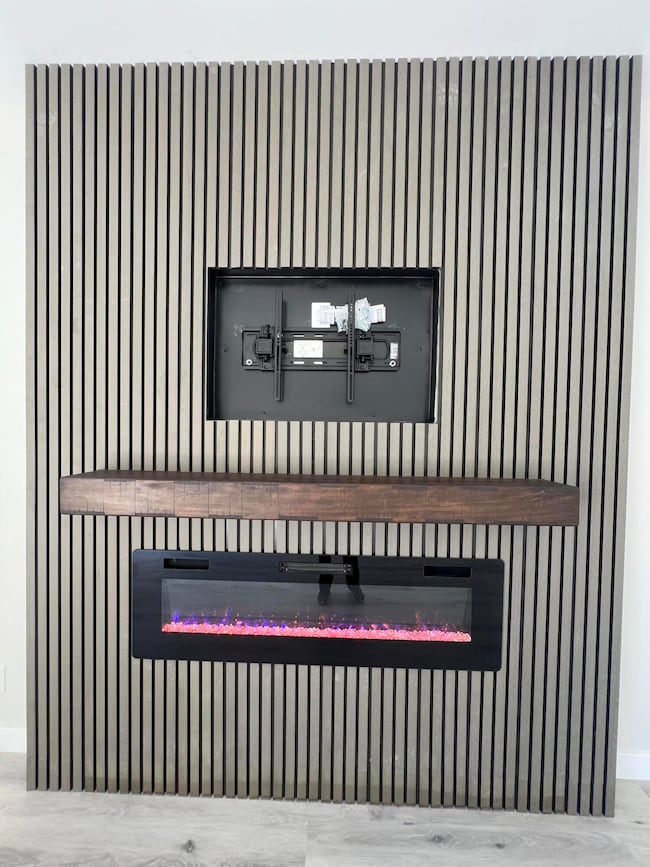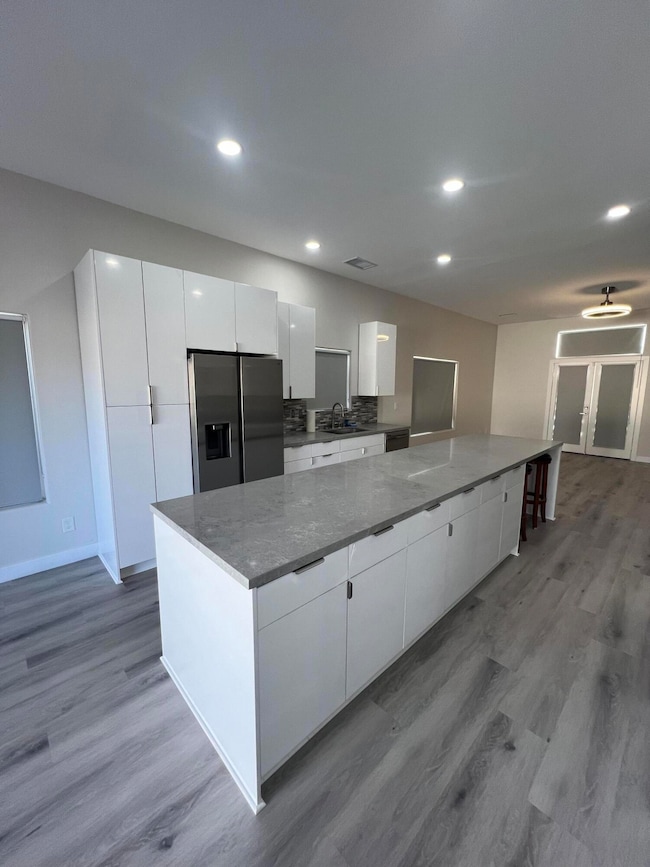78685 Bottlebrush Dr La Quinta, CA 92253
Highlights
- In Ground Pool
- Mountain View
- Modern Architecture
- Updated Kitchen
- Private Lot
- Granite Countertops
About This Home
Available unfurnished for mid or long-term lease--don't miss this rare opportunity! Discover exceptional desert living in this beautifully renovated 3-bedroom, 2-bath single-family home in the Coachella Valley, perfectly located near Rancho La Quinta. The elegant open-concept layout boasts contemporary finishes, brand-new cabinetry, and top-tier appliances. Dual sets of double doors seamlessly connect indoor and outdoor spaces, ideal for family gatherings or vibrant celebrations. Relax by the modern fireplace or refresh in the luxurious walk-in showers. The home offers spacious walk-in closets, a private front yard with breathtaking mountain views, and a backyard oasis with a sparkling pool for summer enjoyment. Central air conditioning and a mini split in the two-car garage add more comfort and convenience. Minutes from premier shopping, dining, and world-class golf, this home blends tranquility and accessibility--an irresistible desert retreat!
Home Details
Home Type
- Single Family
Est. Annual Taxes
- $6,128
Year Built
- Built in 2001
Lot Details
- 4,792 Sq Ft Lot
- North Facing Home
- Block Wall Fence
- Stucco Fence
- Drip System Landscaping
- Private Lot
- Back and Front Yard
Home Design
- Modern Architecture
- Slab Foundation
- Stucco Exterior
Interior Spaces
- 1,741 Sq Ft Home
- 1-Story Property
- Ceiling Fan
- Skylights
- Electric Fireplace
- Custom Window Coverings
- Double Door Entry
- French Doors
- Family Room
- Living Room with Fireplace
- Dining Area
- Mountain Views
Kitchen
- Updated Kitchen
- Breakfast Bar
- Gas Oven
- Gas Cooktop
- Microwave
- Freezer
- Dishwasher
- Kitchen Island
- Granite Countertops
- Disposal
Flooring
- Ceramic Tile
- Vinyl
Bedrooms and Bathrooms
- 3 Bedrooms
- Linen Closet
- Walk-In Closet
- Remodeled Bathroom
- 2 Bathrooms
- Tile Bathroom Countertop
- Shower Only
- Granite Shower
Laundry
- Laundry Room
- Dryer
- Washer
- 220 Volts In Laundry
Parking
- 2 Car Attached Garage
- Garage Door Opener
- Driveway
Pool
- In Ground Pool
- Outdoor Pool
Outdoor Features
- Concrete Porch or Patio
Schools
- Truman Elementary School
- La Quinta Middle School
- La Quinta High School
Utilities
- Forced Air Heating and Cooling System
- Heating System Uses Natural Gas
- Gas Water Heater
- Sewer in Street
Listing and Financial Details
- Security Deposit $3,500
- Tenant pays for cable TV, water, insurance, gas, gardener, exterior maintenance, electricity
- The owner pays for pool service
- Long Term Lease
- Assessor Parcel Number 646312018
Map
Source: California Desert Association of REALTORS®
MLS Number: 219132543
APN: 646-312-018
- 78741 Bottlebrush Dr
- 78488 Calle Seama
- 78480 Calle Orense
- 49190 Marimba Ct
- 49810 Avenida Montero
- 49171 Washington St
- 49070 Tango Ct
- 49035 Serenata Ct
- 78038 Calle Norte
- 49470 Avila Dr
- 78710 Castle Pines Dr
- 49091 Washington St
- 78780 Castle Pines Dr
- 49540 Mission Dr W
- 50280 Spyglass Hill Dr
- 78071 Calle Norte
- 48941 Washington St
- 78515 Avenida Ultimo
- 49519 Montana Way
- 50465 Grand Traverse Ave

