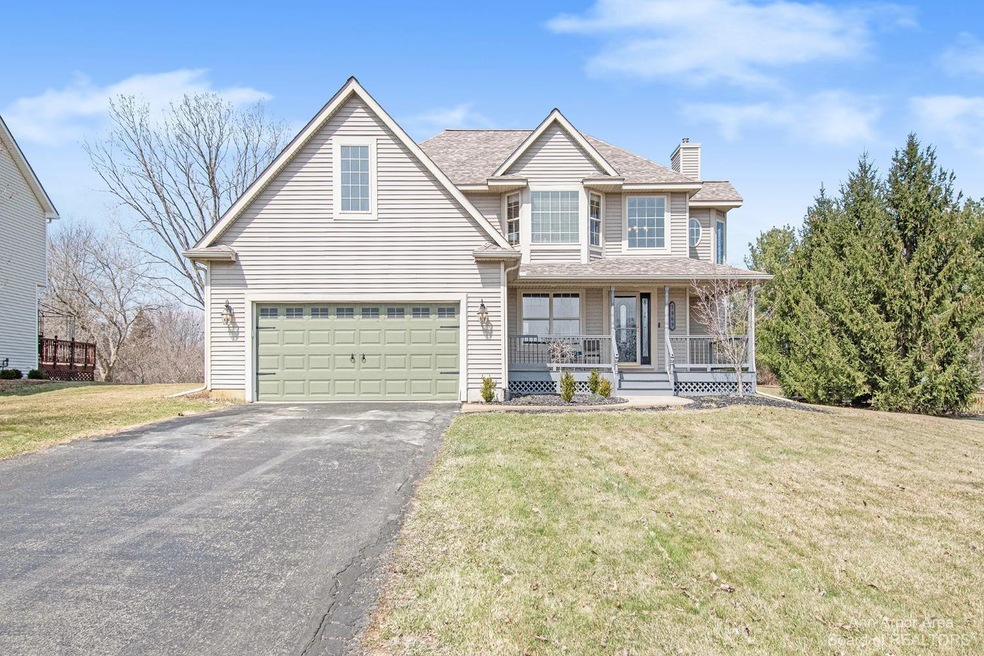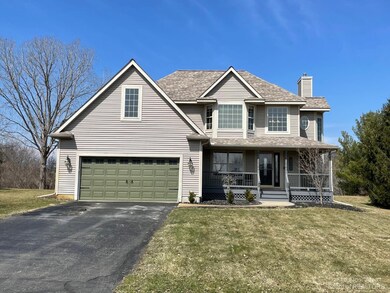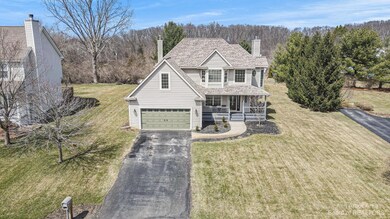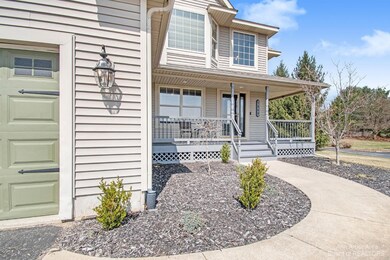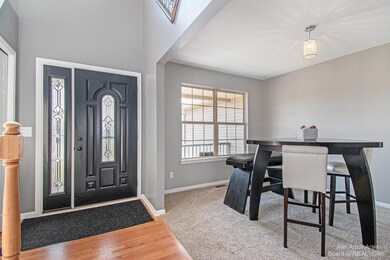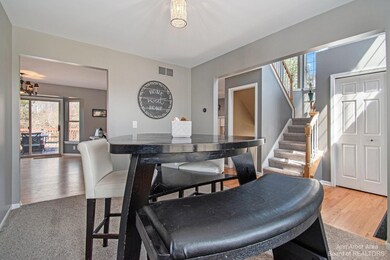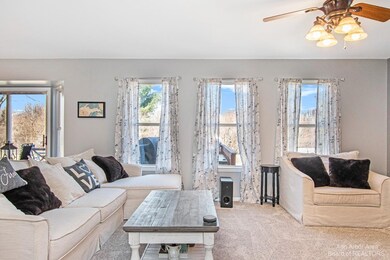
7869 Howard St Unit 6 Whitmore Lake, MI 48189
Highlights
- Colonial Architecture
- Recreation Room
- Porch
- Deck
- Wood Flooring
- 2 Car Attached Garage
About This Home
As of May 2022HIGHEST AND BEST DUE MONDAY AT 11AM. This beautifully remodeled 4Bed/3Bath home has it all including a lovely indoor cedar sauna! The first floor showcases an open floor plan w/ a cozy fireplace in the living rm, attached formal dining rm or office, and a gorgeous kitchen with new hardwood floors, stainless appliances, & granite countertops. The pantry, laundry room, and half bath are also conveniently located on the first floor. The second floor has a primary suite with an attached walk-in closet and a stunning brand new bath with a custom walk-in shower, tile floors, and quartz countertops. The second floor has three additional bedrooms and another full bath. The finished lower level has spectacular new flooring for the rec room/movie theater. The cedar sauna will become an experience experience you cannot live without! The front porch is surrounded by beautiful and fragrant perennials. Enjoy evenings entertaining guests at your fire pit or on your expansive deck overlooking your private backyard! Newer roof in the last 5 year and an R/0 system at the kitchen sink. This desirable Orchard Village subdivision is adjacent to Lakelands Trail for biking and walking! The spacious garage is finished and has a pull-down attic storage area., Primary Bath, Rec Room: Finished
Last Agent to Sell the Property
The Charles Reinhart Company License #6506046861 Listed on: 04/06/2022

Home Details
Home Type
- Single Family
Est. Annual Taxes
- $3,851
Year Built
- Built in 1999
Lot Details
- 0.36 Acre Lot
- Lot Dimensions are 174x87x154x40x65
- Property fronts a private road
- Sprinkler System
HOA Fees
- $33 Monthly HOA Fees
Parking
- 2 Car Attached Garage
- Garage Door Opener
Home Design
- Colonial Architecture
- Vinyl Siding
Interior Spaces
- 2-Story Property
- Gas Log Fireplace
- Window Treatments
- Recreation Room
Kitchen
- Eat-In Kitchen
- Oven
- Range
- Microwave
- Dishwasher
- Disposal
Flooring
- Wood
- Carpet
- Ceramic Tile
Bedrooms and Bathrooms
- 4 Bedrooms
Laundry
- Laundry on main level
- Dryer
- Washer
Finished Basement
- Sump Pump
- Natural lighting in basement
Outdoor Features
- Deck
- Porch
Utilities
- Central Air
- Heating System Uses Natural Gas
- Heating System Uses Propane
- Well
- Water Softener is Owned
- Septic System
- Cable TV Available
Community Details
- Association fees include snow removal
- Orchard Village Condo Subdivision
Ownership History
Purchase Details
Home Financials for this Owner
Home Financials are based on the most recent Mortgage that was taken out on this home.Purchase Details
Home Financials for this Owner
Home Financials are based on the most recent Mortgage that was taken out on this home.Purchase Details
Home Financials for this Owner
Home Financials are based on the most recent Mortgage that was taken out on this home.Purchase Details
Home Financials for this Owner
Home Financials are based on the most recent Mortgage that was taken out on this home.Purchase Details
Home Financials for this Owner
Home Financials are based on the most recent Mortgage that was taken out on this home.Purchase Details
Similar Homes in Whitmore Lake, MI
Home Values in the Area
Average Home Value in this Area
Purchase History
| Date | Type | Sale Price | Title Company |
|---|---|---|---|
| Warranty Deed | $426,000 | Liberty Title | |
| Warranty Deed | $310,000 | Title One | |
| Warranty Deed | $310,000 | Title One | |
| Warranty Deed | $275,000 | First American Title Ins Co | |
| Warranty Deed | $45,500 | Liberty Title Company | |
| Corporate Deed | $36,947 | Lawyers Title Ins Corp |
Mortgage History
| Date | Status | Loan Amount | Loan Type |
|---|---|---|---|
| Open | $276,000 | New Conventional | |
| Previous Owner | $279,000 | Stand Alone Refi Refinance Of Original Loan | |
| Previous Owner | $279,000 | New Conventional | |
| Previous Owner | $239,182 | Unknown | |
| Previous Owner | $261,250 | Purchase Money Mortgage | |
| Previous Owner | $210,600 | No Value Available |
Property History
| Date | Event | Price | Change | Sq Ft Price |
|---|---|---|---|---|
| 05/26/2022 05/26/22 | Sold | $426,000 | +9.5% | $151 / Sq Ft |
| 05/12/2022 05/12/22 | Pending | -- | -- | -- |
| 04/06/2022 04/06/22 | For Sale | $389,000 | +25.5% | $138 / Sq Ft |
| 04/26/2019 04/26/19 | Sold | $310,000 | -1.6% | $147 / Sq Ft |
| 03/30/2019 03/30/19 | Pending | -- | -- | -- |
| 03/15/2019 03/15/19 | For Sale | $314,900 | -- | $149 / Sq Ft |
Tax History Compared to Growth
Tax History
| Year | Tax Paid | Tax Assessment Tax Assessment Total Assessment is a certain percentage of the fair market value that is determined by local assessors to be the total taxable value of land and additions on the property. | Land | Improvement |
|---|---|---|---|---|
| 2025 | $5,464 | $200,590 | $0 | $0 |
| 2024 | $1,725 | $187,470 | $0 | $0 |
| 2023 | $1,645 | $176,870 | $0 | $0 |
| 2022 | $2,629 | $143,450 | $0 | $0 |
| 2021 | $3,851 | $143,450 | $0 | $0 |
| 2020 | $3,818 | $137,760 | $0 | $0 |
| 2019 | $2,687 | $117,930 | $0 | $0 |
| 2018 | $2,654 | $125,470 | $0 | $0 |
| 2017 | $2,511 | $125,470 | $0 | $0 |
| 2016 | $2,496 | $119,620 | $0 | $0 |
| 2014 | $2,277 | $102,310 | $0 | $0 |
| 2012 | $2,277 | $95,110 | $0 | $0 |
Agents Affiliated with this Home
-

Seller's Agent in 2022
Jeff Klink
The Charles Reinhart Company
(734) 260-7483
8 in this area
416 Total Sales
-

Buyer's Agent in 2022
Nancy Restuccia
Howard Hanna Real Estate
(734) 417-8575
3 in this area
56 Total Sales
-
E
Seller's Agent in 2019
Elizabeth Bielski
National Realty Centers, Inc
(734) 748-4963
1 in this area
9 Total Sales
-

Buyer's Agent in 2019
Skye Schultz
The Charles Reinhart Co-Chelsea
(734) 864-4044
3 in this area
39 Total Sales
Map
Source: Southwestern Michigan Association of REALTORS®
MLS Number: 23112195
APN: 15-25-402-006
- 7839 Horseshoe Creek Dr
- 8075 Alyssa Dr
- 0 Norene Dr Unit 25039023
- 0 Glenroylet Dr Unit 20250007534
- 7136 E M-36
- Unit 4 E M-36
- Unit 3 E M-36
- Unit 1 E M-36
- 7740 Athlone Dr
- 9767 Whisperwood Ln
- 000 Michigan 36
- 9090 Fielding Dr
- 9744 Chalfonte Dr
- 9420 van Antwerp Rd
- 9691 Chalfonte Dr
- 1531 Eight Mile W
- VL Michigan 36
- 9327 Huron Park Dr Unit 20
- 8617 Bonaventure Dr
- 9339 Spicer Rd
