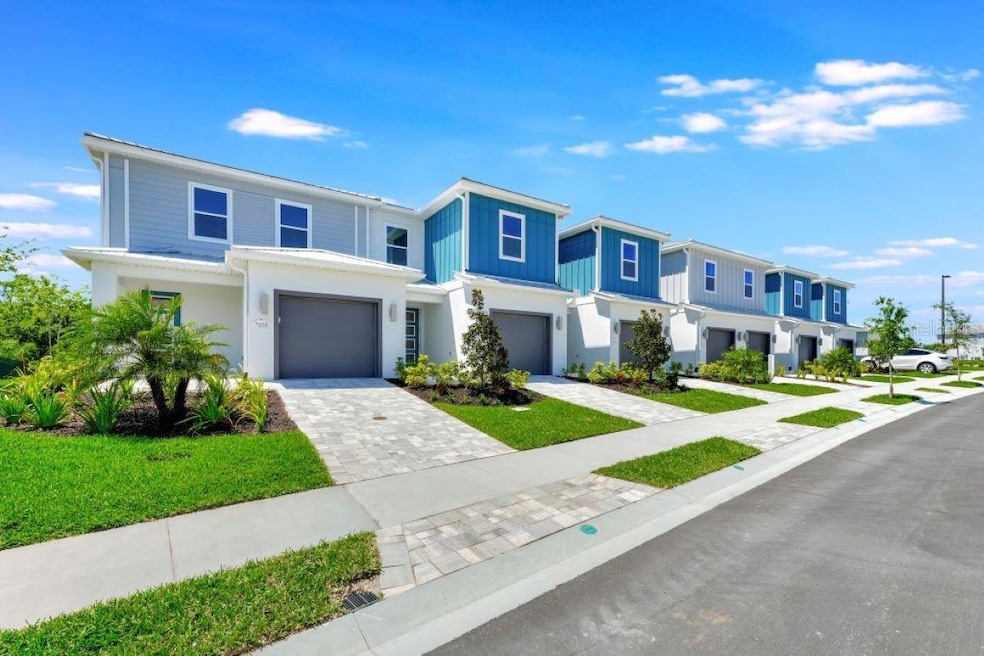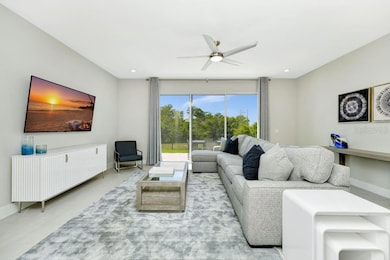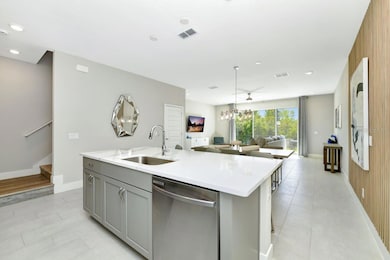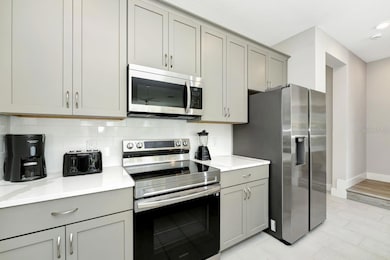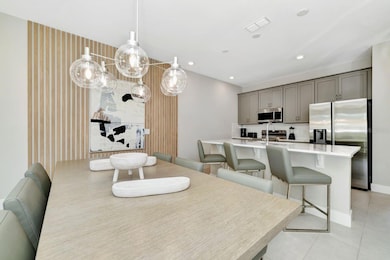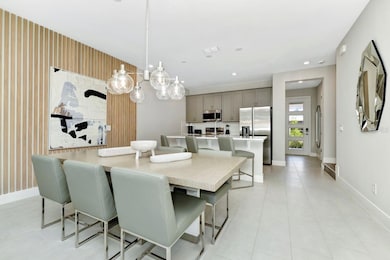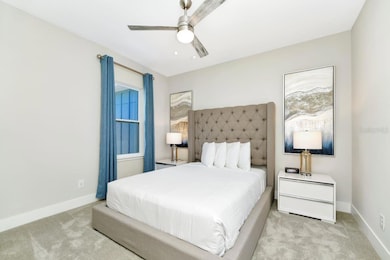7869 Spectrum Dr Kissimmee, FL 34747
Reunion NeighborhoodEstimated payment $2,503/month
Highlights
- Golf Course Community
- New Construction
- Clubhouse
- Fitness Center
- Open Floorplan
- Coastal Architecture
About This Home
NEW HOME Exceptional Location across from Reunion waterpark with exclusive Reunion Guard-Gated Community. Beautiful open floorplan with natural light throughout the home. Open floorplan kitchen, living, and dining areas have porcelain tile and vinyl planking flooring on 2nd floor stairs and hallway. Upstairs, all three bedrooms provide comfort with a conveniently located laundry room. All furniture and decorations are representation of our model. This home is unfurnished. The residents enjoy access to an unparalleled lineup of world-class amenities, including three Championship golf courses, Jack Nicklaus, Arnold Palmer and and Watson, a fitness center, a 5 acre water park, lazy river with 7 swimming pools, a tennis center, mini golf, pickleball courts, and many choices of on-site restaurants. Just 10 minutes from Disney Parks and 20 minutes from Universal Studios, this home offers an unbeatable central location with easy access to major highways like I-4, 417, and 429. Flexible terms: primary residence, or long-term rental, or a short-term vacation rental. Full access to 6 swimming pools, and all the restaurants/bars included in HOA. Gold membership program gives full access to 3 onsite golf courses, 5 acre water park, 4 additional pools, 6 tennis courts and pickle ball courts. Video taken is the model and not same property address. Furniture is not included in this purchase.
Listing Agent
AAA GLOBAL VENTURES PA Brokerage Phone: 407-717-5232 License #3231151 Listed on: 11/15/2025
Townhouse Details
Home Type
- Townhome
Est. Annual Taxes
- $2,783
Year Built
- Built in 2024 | New Construction
Lot Details
- 1,307 Sq Ft Lot
- Southwest Facing Home
- Landscaped
- Native Plants
- Irrigation Equipment
HOA Fees
- $426 Monthly HOA Fees
Parking
- 1 Car Attached Garage
Home Design
- Coastal Architecture
- Bi-Level Home
- Block Foundation
- Frame Construction
- Shingle Roof
- Concrete Siding
- Vinyl Siding
Interior Spaces
- 1,704 Sq Ft Home
- Open Floorplan
- Sliding Doors
- Combination Dining and Living Room
- Park or Greenbelt Views
- Walk-Up Access
Kitchen
- Microwave
- Dishwasher
- Disposal
Flooring
- Carpet
- Ceramic Tile
Bedrooms and Bathrooms
- 3 Bedrooms
- Walk-In Closet
- Low Flow Plumbing Fixtures
Laundry
- Laundry on upper level
- Dryer
- Washer
Utilities
- Central Heating and Cooling System
- Thermostat
- Electric Water Heater
- High Speed Internet
- Cable TV Available
Additional Features
- Energy-Efficient Thermostat
- Patio
Listing and Financial Details
- Home warranty included in the sale of the property
- Visit Down Payment Resource Website
- Tax Lot 100
- Assessor Parcel Number 27-25-27-5736-0001-0100
- $2,534 per year additional tax assessments
Community Details
Overview
- Optional Additional Fees
- Association fees include cable TV, pool, internet, maintenance structure, pest control, private road, recreational facilities, trash, water
- Arteis Lifestyles Association, Phone Number (407) 705-2190
- Visit Association Website
- Reunion Master Association, Phone Number (855) 420-9177
- Spectrum At Reunion Condos
- Spectrum At Reunion Ph 2 Subdivision
- On-Site Maintenance
- The community has rules related to allowable golf cart usage in the community, no truck, recreational vehicles, or motorcycle parking
- Community features wheelchair access
Amenities
- Restaurant
- Clubhouse
- Community Mailbox
Recreation
- Golf Course Community
- Tennis Courts
- Recreation Facilities
- Community Playground
- Fitness Center
- Community Pool
- Park
Pet Policy
- 2 Pets Allowed
- Dogs and Cats Allowed
Security
- Security Guard
Map
Home Values in the Area
Average Home Value in this Area
Tax History
| Year | Tax Paid | Tax Assessment Tax Assessment Total Assessment is a certain percentage of the fair market value that is determined by local assessors to be the total taxable value of land and additions on the property. | Land | Improvement |
|---|---|---|---|---|
| 2024 | $2,813 | $30,000 | $30,000 | -- |
| 2023 | $2,813 | $20,000 | $20,000 | -- |
Property History
| Date | Event | Price | List to Sale | Price per Sq Ft |
|---|---|---|---|---|
| 11/16/2025 11/16/25 | Price Changed | $350,000 | -15.4% | $205 / Sq Ft |
| 11/15/2025 11/15/25 | For Sale | $413,900 | -- | $243 / Sq Ft |
Purchase History
| Date | Type | Sale Price | Title Company |
|---|---|---|---|
| Special Warranty Deed | $100 | None Listed On Document | |
| Special Warranty Deed | $100 | None Listed On Document |
Mortgage History
| Date | Status | Loan Amount | Loan Type |
|---|---|---|---|
| Open | $10,000,000 | Construction | |
| Closed | $10,000,000 | Construction |
Source: Stellar MLS
MLS Number: O6360994
APN: 27-25-27-5736-0001-0100
- 7882 Spectrum Dr
- 7838 Spectrum Dr
- 7925 Spectrum Dr
- 7773 Spectrum Dr
- 7770 Sandy Ridge Dr Unit 145
- 7770 Sandy Ridge Dr Unit 110
- 7770 Sandy Ridge Dr Unit 223
- 7770 Sandy Ridge Dr Unit 114
- 7770 Sandy Ridge Dr Unit 224
- 7770 Sandy Ridge Dr Unit 239
- 7770 Sandy Ridge Dr Unit 212 BLDG 27
- 7770 Sandy Ridge Dr Unit 227
- 7770 Sandy Ridge Dr Unit 219
- 7770 Sandy Ridge Dr Unit 207
- 7877 Marlow Place
- 7740 Sandy Ridge Dr Unit 124
- 7740 Sandy Ridge Dr Unit 112
- 7740 Sandy Ridge Dr Unit 102
- 7740 Sandy Ridge Dr Unit 203
- 7740 Sandy Ridge Dr Unit 1
- 7881 Spectrum Dr
- 7874 Spectrum Dr
- 7834 Spectrum Dr
- 7773 Spectrum Dr
- 7770 Sandy Ridge Dr Unit 126
- 7770 Sandy Ridge Dr Unit 107
- 7740 Sandy Ridge Dr Unit ID1346935P
- 7740 Sandy Ridge Dr Unit 131
- 7740 Sandy Ridge Dr Unit 245
- 7740 Sandy Ridge Dr Unit 220
- 7601 Cabana Ct Unit 301
- 7650 Whisper Way Unit 304
- 7610 Cabana Ct Unit 302
- 7612 Cabana Ct Unit 303
- 855 Golden Bear Dr Unit ID1036618P
- 834 Golden Bear Dr Unit ID1304296P
- 7745 Somersworth Dr
- 7853 Somersworth Dr
- 904 Assembly Ct
