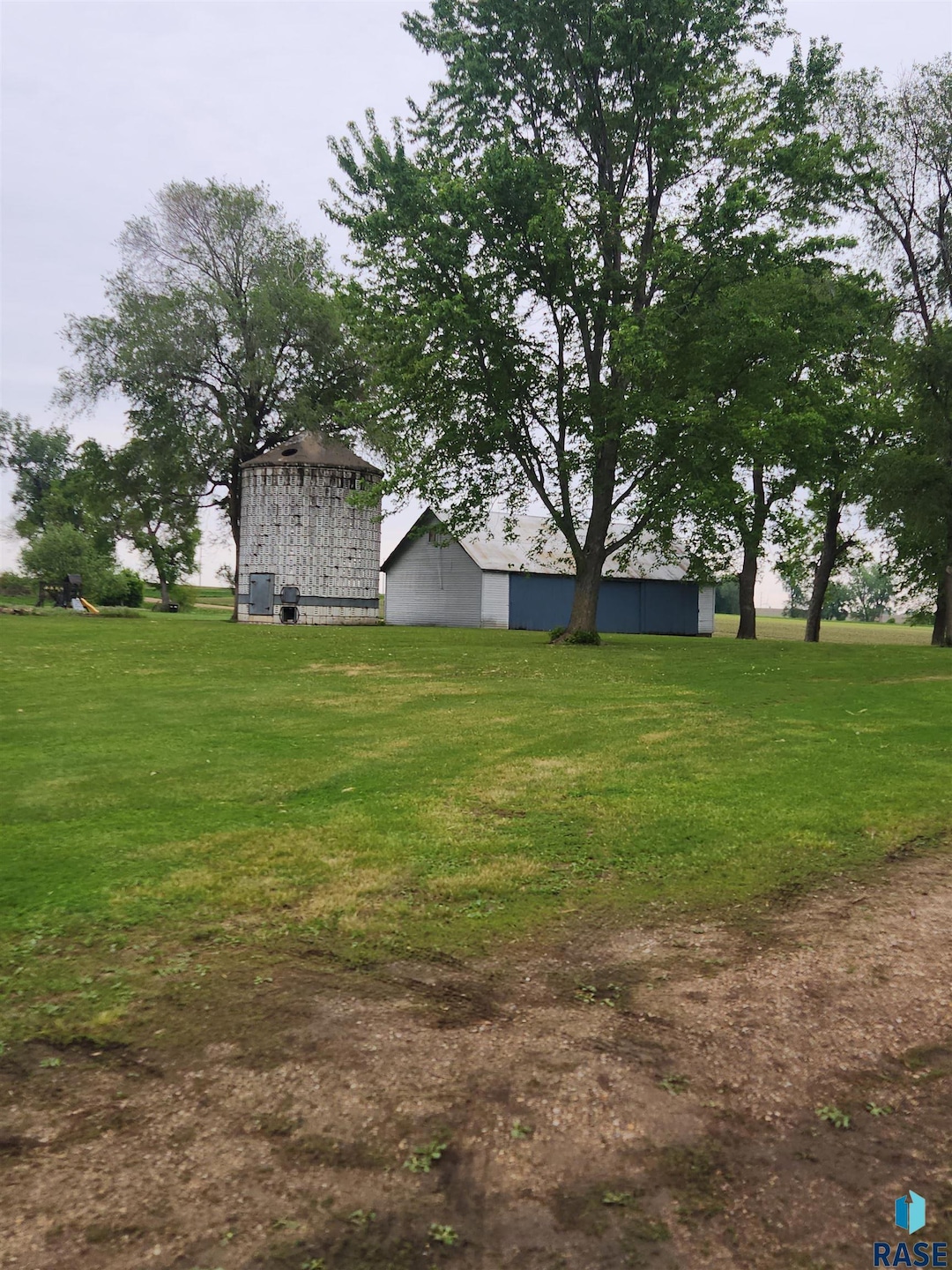
787 70th Ave Beaver Creek, MN 56116
Highlights
- Formal Dining Room
- 2 Car Garage
- Wheelchair Access
- Hills-Beaver Creek Elementary School Rated A-
- Ceiling height of 9 feet on the lower level
- Landscaped with Trees
About This Home
As of July 2025Nestled on the outskirts of Beaver Creek, MN, this property is a true gem. With 4 bedrooms and 3 bathrooms, it offers ample space for you and your loved ones to create unforgettable memories. The updated kitchen, complete with stainless steel appliances and a charming china hutch in the formal dining room, is perfect for preparing delicious meals and entertaining guests. The original woodwork adds a touch of warmth and character to the space. The attached 2-stall garage provides convenience and security, while the unfinished basement offers endless possibilities for customization. The 1-bedroom 24 x 14 guest cottage is perfect for hosting visitors or creating a private retreat. The machine shed, detached garage, and tool shed offer ample storage space for all your needs. With easy access to I-90, this property is the perfect place to call home.
Home Details
Home Type
- Single Family
Est. Annual Taxes
- $2,158
Year Built
- Built in 1926
Lot Details
- 5.25 Acre Lot
- Landscaped with Trees
Parking
- 2 Car Garage
- Garage Door Opener
- Gravel Driveway
Home Design
- Block Foundation
- Composition Shingle Roof
Interior Spaces
- 3,216 Sq Ft Home
- 2-Story Property
- Ceiling height of 9 feet on the lower level
- Ceiling Fan
- Formal Dining Room
- Basement Fills Entire Space Under The House
- Laundry on main level
Kitchen
- Electric Oven or Range
- Microwave
- Dishwasher
Flooring
- Carpet
- Vinyl
Bedrooms and Bathrooms
- 4 Bedrooms
Schools
- Hills Beaver Creek Elementary School
- Hills Beaver Creek Middle School
- Hills Beaver Creek High School
Utilities
- Window Unit Cooling System
- Central Heating
- Rural Water
- Electric Water Heater
- Water Softener Leased
- Septic System
- Cable TV Available
Additional Features
- Wheelchair Access
- Storage Shed
Listing and Financial Details
- Assessor Parcel Number 02-0182-000
Ownership History
Purchase Details
Home Financials for this Owner
Home Financials are based on the most recent Mortgage that was taken out on this home.Purchase Details
Home Financials for this Owner
Home Financials are based on the most recent Mortgage that was taken out on this home.Similar Home in Beaver Creek, MN
Home Values in the Area
Average Home Value in this Area
Purchase History
| Date | Type | Sale Price | Title Company |
|---|---|---|---|
| Warranty Deed | $352,500 | None Listed On Document | |
| Warranty Deed | $86,163 | -- |
Mortgage History
| Date | Status | Loan Amount | Loan Type |
|---|---|---|---|
| Open | $264,375 | New Conventional | |
| Previous Owner | $50,000 | Credit Line Revolving | |
| Previous Owner | $39,400 | New Conventional |
Property History
| Date | Event | Price | Change | Sq Ft Price |
|---|---|---|---|---|
| 07/31/2025 07/31/25 | Sold | $352,500 | 0.0% | $110 / Sq Ft |
| 06/02/2025 06/02/25 | Pending | -- | -- | -- |
| 05/28/2025 05/28/25 | For Sale | $352,500 | -- | $110 / Sq Ft |
Tax History Compared to Growth
Tax History
| Year | Tax Paid | Tax Assessment Tax Assessment Total Assessment is a certain percentage of the fair market value that is determined by local assessors to be the total taxable value of land and additions on the property. | Land | Improvement |
|---|---|---|---|---|
| 2024 | $2,158 | $275,800 | $97,000 | $178,800 |
| 2023 | $1,588 | $242,600 | $88,300 | $154,300 |
| 2022 | $1,416 | $238,800 | $80,700 | $158,100 |
| 2021 | $1,262 | $192,300 | $70,100 | $122,200 |
| 2020 | $1,230 | $165,300 | $66,200 | $99,100 |
| 2019 | $1,158 | $162,200 | $66,200 | $96,000 |
| 2018 | $1,172 | $153,700 | $66,200 | $87,500 |
| 2017 | $1,086 | $150,700 | $66,200 | $84,500 |
| 2016 | $1,038 | $144,200 | $61,500 | $82,700 |
| 2015 | $934 | $0 | $0 | $0 |
| 2014 | -- | $0 | $0 | $0 |
Agents Affiliated with this Home
-
Keith Elbers

Seller's Agent in 2025
Keith Elbers
Real Estate Retrievers
(507) 962-3432
129 Total Sales
-
Lisa Touney

Buyer's Agent in 2025
Lisa Touney
RE/MAX
(605) 310-1162
81 Total Sales
Map
Source: REALTOR® Association of the Sioux Empire
MLS Number: 22504018
APN: 02-0182-000
- 898 60th Ave
- 810 Ridgeview Rd
- 808 Ridgeview Rd
- 804 Ridge View Rd
- 802 Ridge View Rd
- 613 E 2nd Ave
- 606 E 2nd Ave
- 0 E 2nd Ave
- 410 S 3rd St
- 203 S 4th St
- 402 E 1st Ave
- 969 60th Ave
- 313 E 2nd St
- 0 Rebecca Ave
- 0 S Elizabeth Ave Unit 22205095
- 0 S Elizabeth Ave Unit 22205091
- 0 S Elizabeth Ave Unit 22205090
- 0 S Josephine Ave Unit 22205094
- 204 W 3rd St
- 501 S Josephine Ave






