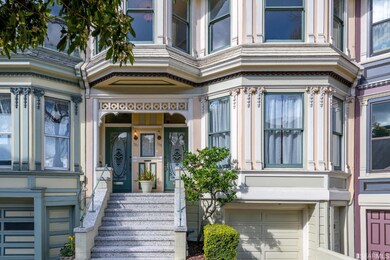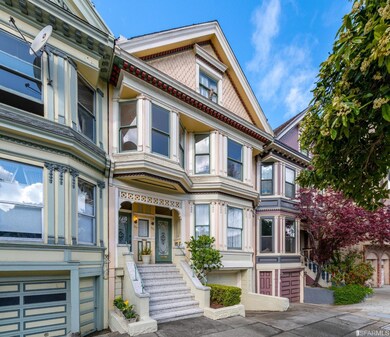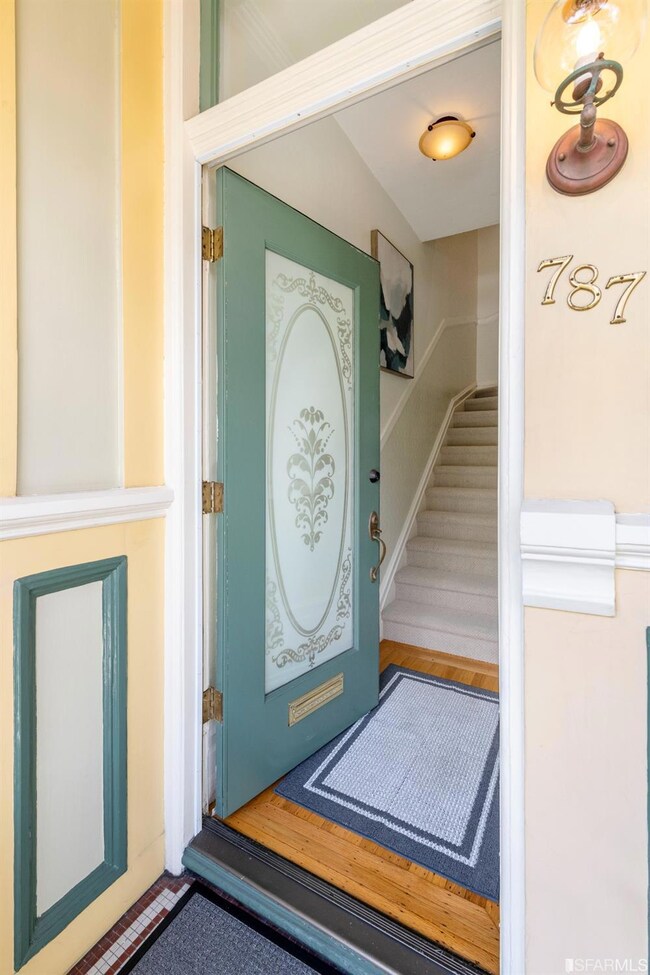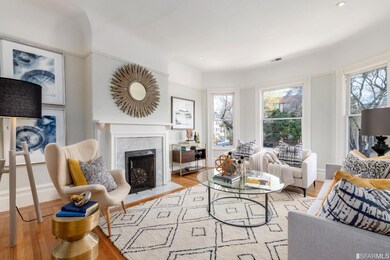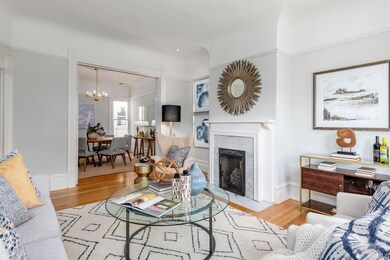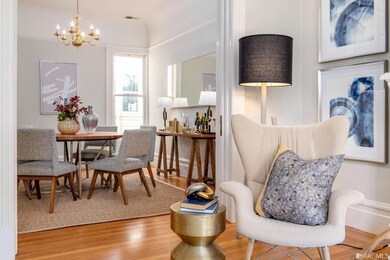
787 Arguello Blvd San Francisco, CA 94118
Inner Richmond NeighborhoodHighlights
- Unit is on the top floor
- Wood Flooring
- Marble Bathroom Countertops
- New Traditions Elementary School Rated A
- Main Floor Bedroom
- 4-minute walk to Angelo J. Rossi Park
About This Home
As of July 2025Welcome to 787 Arguello, a beautifully appointed 3 bedroom, 1 bath condo located on the upper floor of a historic Victorian 2-unit building. Fabulous prime/sought after location: only one block away from Golden Gate Park! The inviting grand living room, which boasts of a high ceiling and a wood-burning fireplace, flows seamlessly into an impressive large formal dining room. The spacious renovated kitchen includes a gas range, dishwasher, refrigerator, and wine cooler, and is accented with granite countertops and terra cotta flooring. An updated marble bathroom includes a tub/shower combination. The light filled laundry room adjacent to the kitchen could potentially be used as a small office. Impeccably maintained, with recently refinished hardwood floors throughout and newly installed carpeting on the staircase. The attic w/high ceiling runs the entire length of the flat, and is dedicated specifically to the unit. Potential to add an additional room and bathroom. The landscaped backyard is shared. There is a dedicated garage (prime) parking space with an adjacent large 200 sq ft storage area. HOA dues include water, trash, insurance for the building, & common area maintenance. Public transportation is just minutes away. Truly a neighborhood gem! www.787Arguello.com
Last Buyer's Agent
Dan Raffa
Panorama Properties SFBA, Inc. License #01899495
Property Details
Home Type
- Condominium
Est. Annual Taxes
- $19,907
Year Built
- Built in 1905 | Remodeled
Lot Details
- West Facing Home
- Back Yard Fenced
- Landscaped
HOA Fees
- $375 Monthly HOA Fees
Home Design
- Victorian Architecture
- Slab Foundation
- Tar and Gravel Roof
- Wood Siding
- Concrete Perimeter Foundation
Interior Spaces
- 1,558 Sq Ft Home
- 2-Story Property
- Wood Burning Fireplace
- Living Room with Fireplace
- Formal Dining Room
- Workshop
- Storage Room
- Basement Fills Entire Space Under The House
- Attic
Kitchen
- Breakfast Area or Nook
- Built-In Gas Oven
- Gas Cooktop
- Range Hood
- Ice Maker
- Dishwasher
- Wine Refrigerator
- Granite Countertops
- Disposal
Flooring
- Wood
- Carpet
- Tile
Bedrooms and Bathrooms
- Main Floor Bedroom
- 1 Full Bathroom
- Marble Bathroom Countertops
Laundry
- Dryer
- Washer
Home Security
Parking
- 1 Car Attached Garage
- Enclosed Parking
- Front Facing Garage
- Tandem Garage
- Garage Door Opener
- Assigned Parking
Utilities
- Heating System Uses Gas
- Underground Utilities
- Gas Water Heater
Additional Features
- Rear Porch
- Unit is on the top floor
Listing and Financial Details
- Assessor Parcel Number 1643-057
Community Details
Overview
- Association fees include common areas, insurance on structure, maintenance exterior, water
- 2 Units
Pet Policy
- Pets Allowed
Security
- Fire and Smoke Detector
Ownership History
Purchase Details
Home Financials for this Owner
Home Financials are based on the most recent Mortgage that was taken out on this home.Similar Homes in San Francisco, CA
Home Values in the Area
Average Home Value in this Area
Purchase History
| Date | Type | Sale Price | Title Company |
|---|---|---|---|
| Grant Deed | $1,600,000 | First American Title |
Mortgage History
| Date | Status | Loan Amount | Loan Type |
|---|---|---|---|
| Open | $400,000 | Credit Line Revolving | |
| Open | $800,000 | New Conventional | |
| Closed | $600,000 | New Conventional | |
| Previous Owner | $61,000 | Credit Line Revolving | |
| Previous Owner | $300,000 | Unknown | |
| Previous Owner | $200,000 | Credit Line Revolving | |
| Previous Owner | $28,000 | Unknown | |
| Previous Owner | $35,000 | Unknown |
Property History
| Date | Event | Price | Change | Sq Ft Price |
|---|---|---|---|---|
| 07/25/2025 07/25/25 | Sold | $1,500,000 | -3.2% | $963 / Sq Ft |
| 07/16/2025 07/16/25 | Pending | -- | -- | -- |
| 07/15/2025 07/15/25 | Price Changed | $1,549,000 | -8.8% | $994 / Sq Ft |
| 06/06/2025 06/06/25 | For Sale | $1,699,000 | +6.2% | $1,091 / Sq Ft |
| 03/27/2023 03/27/23 | Sold | $1,600,000 | -3.0% | $1,027 / Sq Ft |
| 03/13/2023 03/13/23 | For Sale | $1,650,000 | 0.0% | $1,059 / Sq Ft |
| 03/13/2023 03/13/23 | Pending | -- | -- | -- |
| 03/05/2023 03/05/23 | For Sale | $1,650,000 | -- | $1,059 / Sq Ft |
Tax History Compared to Growth
Tax History
| Year | Tax Paid | Tax Assessment Tax Assessment Total Assessment is a certain percentage of the fair market value that is determined by local assessors to be the total taxable value of land and additions on the property. | Land | Improvement |
|---|---|---|---|---|
| 2025 | $19,907 | $1,664,640 | $998,784 | $665,856 |
| 2024 | $19,907 | $1,632,000 | $979,200 | $652,800 |
| 2023 | $5,530 | $411,565 | $166,622 | $244,943 |
| 2022 | $5,410 | $403,496 | $163,355 | $240,141 |
| 2021 | $5,309 | $395,585 | $160,152 | $235,433 |
| 2020 | $5,349 | $391,529 | $158,510 | $233,019 |
| 2019 | $5,168 | $383,852 | $155,402 | $228,450 |
| 2018 | $4,994 | $376,326 | $152,355 | $223,971 |
| 2017 | $4,635 | $368,948 | $149,368 | $219,580 |
| 2016 | $4,535 | $361,715 | $146,440 | $215,275 |
| 2015 | $4,476 | $356,283 | $144,241 | $212,042 |
| 2014 | $4,358 | $349,305 | $141,416 | $207,889 |
Agents Affiliated with this Home
-
D
Seller's Agent in 2025
Dan Raffa
Panorama Properties SFBA, Inc.
-
R
Seller Co-Listing Agent in 2025
Ricky Shankar
Panorama Properties SFBA, Inc.
-
L
Buyer's Agent in 2025
Lisa Wolfe
Compass
-
A
Seller's Agent in 2023
Andres Ardila
Compass
-
D
Seller Co-Listing Agent in 2023
David Costello
Compass
Map
Source: San Francisco Association of REALTORS® MLS
MLS Number: 423725480
APN: 1643-057

