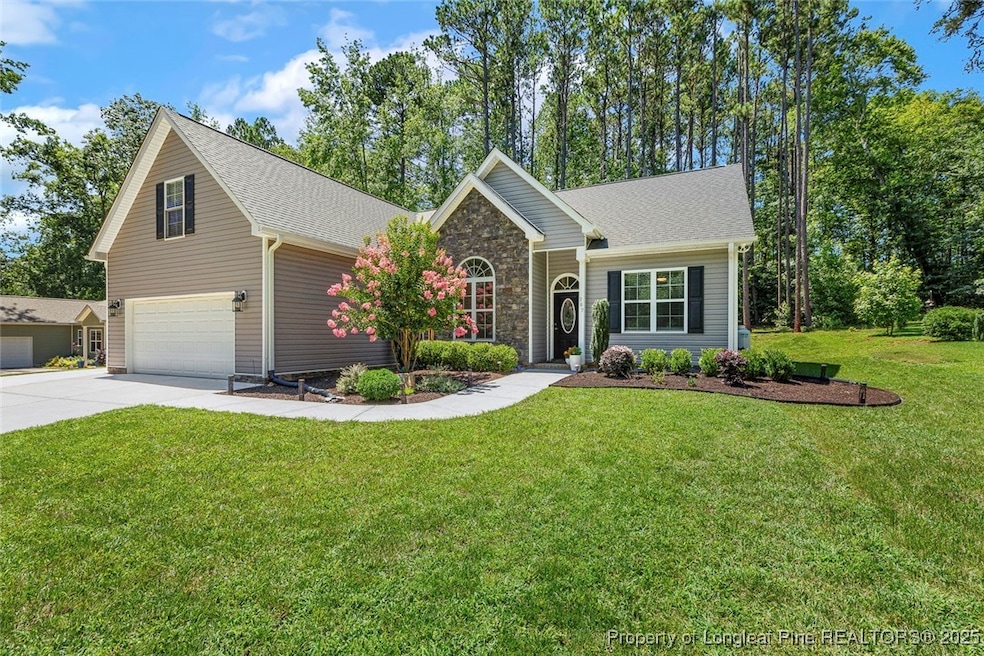
787 Cashmere Ct Sanford, NC 27332
Estimated payment $2,573/month
Highlights
- Golf Course Community
- Open Floorplan
- 1 Fireplace
- Gated with Attendant
- Backs to Trees or Woods
- Bonus Room
About This Home
Fabulous home located in the gated and golf community of Carolina Trace. This 4 bedroom 3 full baths home with office is ready for you to call this house home! Offering an open floor plan, LVP floors throughout the whole home! NO carpet! Ceramic tile in bathrooms and laundry. Nice sized kitchen with plenty of counter space and a large pantry. Owners suite is nice sized with 2 walk in closets, double vanity, and large shower. 2 additional bedrooms and full size bath located on the first floor. The second floor offers the 4th bedroom and full bathroom. Screened in porch off the back opening up to an additional patio area and fenced in yard. This home is located in the Woodmere/Trentwood neighborhood of Carolina Trace offering a neighborhood pool, tennis and pickleball courts.
Home Details
Home Type
- Single Family
Est. Annual Taxes
- $2,440
Year Built
- Built in 2020
Lot Details
- 0.33 Acre Lot
- Fenced
- Cleared Lot
- Backs to Trees or Woods
- Zoning described as RR - Rural Residential
HOA Fees
- $82 Monthly HOA Fees
Parking
- 2 Car Attached Garage
Home Design
- Vinyl Siding
Interior Spaces
- 2,350 Sq Ft Home
- 2-Story Property
- Open Floorplan
- 1 Fireplace
- Family Room
- Combination Kitchen and Dining Room
- Home Office
- Bonus Room
- Luxury Vinyl Plank Tile Flooring
- Crawl Space
- Fire and Smoke Detector
- Washer and Dryer Hookup
Kitchen
- Eat-In Kitchen
- Cooktop
- Microwave
- Dishwasher
- Granite Countertops
- Disposal
Bedrooms and Bathrooms
- 4 Bedrooms
- En-Suite Primary Bedroom
- Walk-In Closet
- 3 Full Bathrooms
- Double Vanity
- Bathtub
- Walk-in Shower
Outdoor Features
- Covered Patio or Porch
Schools
- East Lee Middle School
- Lee County High School
Utilities
- Central Air
- Heat Pump System
- Heating System Powered By Owned Propane
Listing and Financial Details
- Assessor Parcel Number 9661-41-6616-00
- Seller Considering Concessions
Community Details
Overview
- Woodmere Association
- Carolina Trace Subdivision
Recreation
- Golf Course Community
- Community Pool
Security
- Gated with Attendant
Map
Home Values in the Area
Average Home Value in this Area
Tax History
| Year | Tax Paid | Tax Assessment Tax Assessment Total Assessment is a certain percentage of the fair market value that is determined by local assessors to be the total taxable value of land and additions on the property. | Land | Improvement |
|---|---|---|---|---|
| 2024 | $2,440 | $349,000 | $20,000 | $329,000 |
| 2023 | $2,777 | $349,000 | $20,000 | $329,000 |
| 2022 | $1,899 | $216,200 | $20,000 | $196,200 |
| 2021 | $1,802 | $198,500 | $20,000 | $178,500 |
| 2020 | $71 | $8,000 | $8,000 | $0 |
| 2019 | $70 | $8,000 | $8,000 | $0 |
| 2018 | $223 | $25,000 | $25,000 | $0 |
| 2017 | $223 | $25,000 | $25,000 | $0 |
| 2016 | $223 | $25,000 | $25,000 | $0 |
| 2014 | $202 | $25,000 | $25,000 | $0 |
Property History
| Date | Event | Price | Change | Sq Ft Price |
|---|---|---|---|---|
| 07/12/2025 07/12/25 | Pending | -- | -- | -- |
| 06/26/2025 06/26/25 | For Sale | $420,000 | +10.6% | $179 / Sq Ft |
| 05/31/2022 05/31/22 | Sold | $379,900 | 0.0% | -- |
| 04/23/2022 04/23/22 | Pending | -- | -- | -- |
| 04/21/2022 04/21/22 | For Sale | $379,900 | -- | -- |
Purchase History
| Date | Type | Sale Price | Title Company |
|---|---|---|---|
| Warranty Deed | $380,000 | Stephenson April E | |
| Warranty Deed | $279,500 | None Available | |
| Warranty Deed | $20,000 | None Available | |
| Warranty Deed | -- | None Available | |
| Warranty Deed | $26,500 | None Available |
Mortgage History
| Date | Status | Loan Amount | Loan Type |
|---|---|---|---|
| Open | $393,576 | VA | |
| Previous Owner | $260,000 | New Conventional | |
| Previous Owner | $237,150 | New Conventional | |
| Previous Owner | $199,750 | Construction |
About the Listing Agent
Kelley's Other Listings
Source: Longleaf Pine REALTORS®
MLS Number: 746030
APN: 9661-41-6616-00






