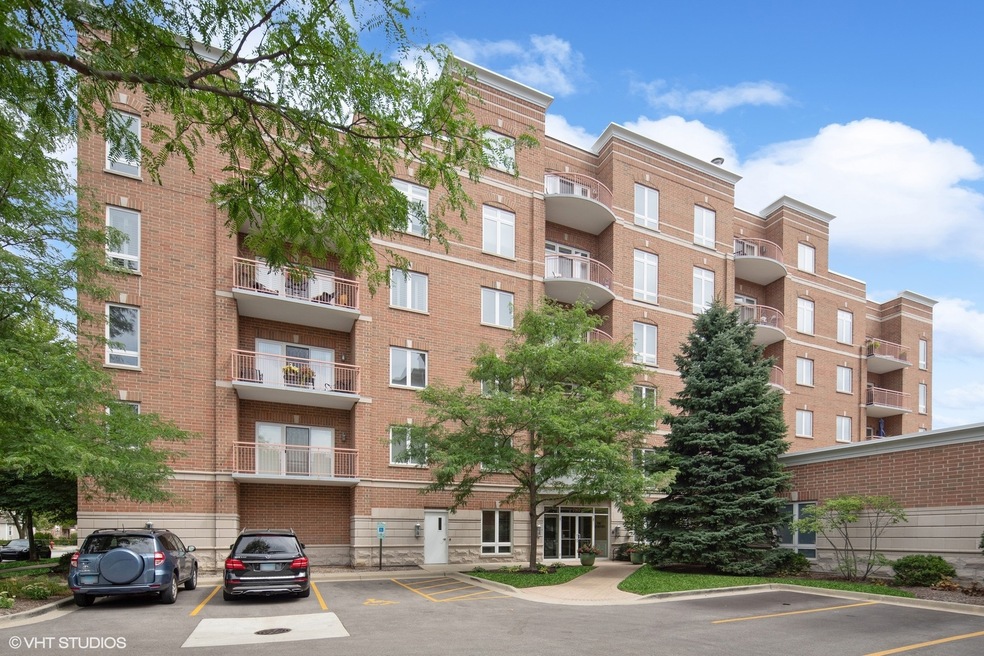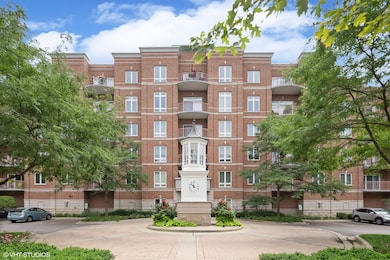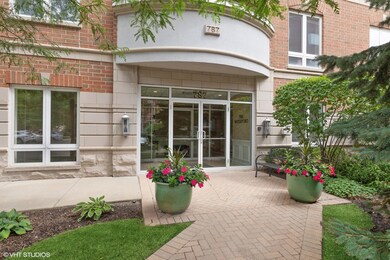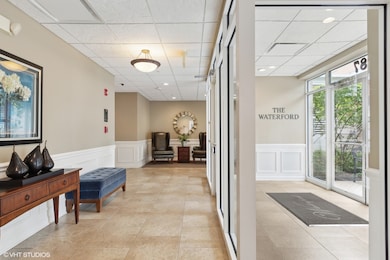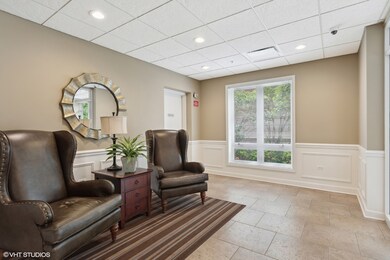
787 Graceland Ave Unit 301B Des Plaines, IL 60016
Estimated Value: $406,963
Highlights
- Wood Flooring
- Party Room
- Balcony
- Central Elementary School Rated A
- Elevator
- 1 Car Attached Garage
About This Home
As of October 2023This two-bedroom, two-bath condo offers a spacious and inviting living space. The bonus den room, featuring elegant French doors, adds versatility to the layout. The builder's model showcases thoughtful design details throughout. In the kitchen, you'll find birch cabinetry adorned with under cabinet lighting, complemented by a dual-height island that adds a touch of sophistication. The stainless steel appliances enhance the modern feel. The condo boasts hardwood floors that exude warmth and charm. The primary bedroom boasts an ensuite bath and spacious walk in closet. The attention to upkeep is evident as the property is proudly maintained. Natural light floods the interior, creating a bright and sunny ambiance. The inclusion of a walk-in laundry room with a laundry tub adds convenience to daily living. Indoor garage parking spot P-65 and storage S-59. Residents will enjoy access to a library and a party room, perfect for gatherings. The condo complex offers both front and rear outdoor parking for convenience. Its location is a standout feature, being close to downtown Des Plaines, ensuring easy access to shopping, transportation options including buses and trains, O'Hare airport, and major highways. The proximity to amenities like Prairie Lakes Fitness Center, Aquatic Center, and the public library further enhances the appeal of this condo.
Last Listed By
@properties Christie's International Real Estate License #475145849 Listed on: 08/29/2023

Property Details
Home Type
- Condominium
Est. Annual Taxes
- $3,301
Year Built
- Built in 2003
Lot Details
- 2.18
HOA Fees
- $438 Monthly HOA Fees
Parking
- 1 Car Attached Garage
- Garage Door Opener
- Parking Included in Price
Home Design
- Brick Exterior Construction
Interior Spaces
- 1,545 Sq Ft Home
- Entrance Foyer
- Family Room
- Living Room
- Dining Room
- Utility Room with Study Area
Kitchen
- Range
- Microwave
- Dishwasher
- Disposal
Flooring
- Wood
- Carpet
Bedrooms and Bathrooms
- 2 Bedrooms
- 2 Potential Bedrooms
- 2 Full Bathrooms
Laundry
- Laundry Room
- Dryer
- Washer
- Sink Near Laundry
Outdoor Features
- Balcony
Schools
- Central Elementary School
- Chippewa Middle School
- Maine West High School
Utilities
- Forced Air Heating and Cooling System
- Radiant Heating System
- Lake Michigan Water
Listing and Financial Details
- Senior Tax Exemptions
- Homeowner Tax Exemptions
- Senior Freeze Tax Exemptions
Community Details
Overview
- Association fees include heat, water, gas, parking, insurance, exterior maintenance, lawn care, scavenger, snow removal
- 36 Units
- Carol Marcov Association, Phone Number (847) 490-3873
- The Waterford Of Des Plaines Subdivision, Lennox Floorplan
- Property managed by Associa
- 6-Story Property
Amenities
- Party Room
- Elevator
- Community Storage Space
Pet Policy
- Limit on the number of pets
- Pet Deposit Required
- Dogs and Cats Allowed
Security
- Resident Manager or Management On Site
Ownership History
Purchase Details
Home Financials for this Owner
Home Financials are based on the most recent Mortgage that was taken out on this home.Purchase Details
Similar Homes in Des Plaines, IL
Home Values in the Area
Average Home Value in this Area
Purchase History
| Date | Buyer | Sale Price | Title Company |
|---|---|---|---|
| Damascus Aristides J | $374,000 | None Listed On Document | |
| Nicopoulos Lois J | -- | None Available |
Property History
| Date | Event | Price | Change | Sq Ft Price |
|---|---|---|---|---|
| 10/10/2023 10/10/23 | Sold | $374,000 | -2.9% | $242 / Sq Ft |
| 09/02/2023 09/02/23 | Pending | -- | -- | -- |
| 08/29/2023 08/29/23 | For Sale | $385,000 | -- | $249 / Sq Ft |
Tax History Compared to Growth
Tax History
| Year | Tax Paid | Tax Assessment Tax Assessment Total Assessment is a certain percentage of the fair market value that is determined by local assessors to be the total taxable value of land and additions on the property. | Land | Improvement |
|---|---|---|---|---|
| 2024 | $2,838 | $28,042 | $643 | $27,399 |
| 2023 | $2,838 | $28,042 | $643 | $27,399 |
| 2022 | $2,838 | $28,042 | $643 | $27,399 |
| 2021 | $3,301 | $17,463 | $522 | $16,941 |
| 2020 | $3,023 | $17,463 | $522 | $16,941 |
| 2019 | $2,976 | $19,459 | $522 | $18,937 |
| 2018 | $3,313 | $21,228 | $462 | $20,766 |
| 2017 | $3,198 | $21,228 | $462 | $20,766 |
| 2016 | $3,791 | $21,228 | $462 | $20,766 |
| 2015 | $4,333 | $18,875 | $402 | $18,473 |
| 2014 | $4,153 | $18,875 | $402 | $18,473 |
| 2013 | $3,604 | $18,875 | $402 | $18,473 |
Agents Affiliated with this Home
-
Mary O'Malley

Seller's Agent in 2023
Mary O'Malley
@ Properties
(847) 804-2644
8 in this area
135 Total Sales
-
Robbin Muhr

Buyer's Agent in 2023
Robbin Muhr
Keller Williams Realty Ptnr,LL
(847) 732-2824
26 in this area
71 Total Sales
Map
Source: Midwest Real Estate Data (MRED)
MLS Number: 11870854
APN: 09-17-425-056-1091
- 819 Graceland Ave Unit 404
- 700 Graceland Ave Unit 303
- 900 Center St Unit 2I
- 915 Graceland Ave Unit 1E
- 901 Center St Unit A307
- 1304 E Prairie Ave
- 1405 Ashland Ave Unit 2B
- 1380 Oakwood Ave Unit 306
- 1488 E Thacker St
- 815 Pearson St Unit 10
- 750 Pearson St Unit 611
- 1106 Rose Ave
- 770 Pearson St Unit 302
- 770 Pearson St Unit 712
- 1433 Perry St Unit 305
- 1595 Ashland Ave Unit 304
- 849 S 2nd Ave
- 1480 Jefferson St Unit 508A
- 1015 Walter Ave
- 501 Alles St Unit 405A
- 787 Graceland Ave Unit 506B
- 787 Graceland Ave Unit 505B
- 787 Graceland Ave Unit 504B
- 787 Graceland Ave Unit 308B
- 787 Graceland Ave Unit 605B
- 787 Graceland Ave Unit 407B
- 787 Graceland Ave Unit 404B
- 787 Graceland Ave Unit 205B
- 787 Graceland Ave Unit 608B
- 787 Graceland Ave Unit 604B
- 787 Graceland Ave Unit 601B
- 787 Graceland Ave Unit 507B
- 787 Graceland Ave Unit 503B
- 787 Graceland Ave Unit 502B
- 787 Graceland Ave Unit 501B
- 787 Graceland Ave Unit 408B
- 787 Graceland Ave Unit 406B
- 787 Graceland Ave Unit 405B
- 787 Graceland Ave Unit 403B
- 787 Graceland Ave Unit 402B
