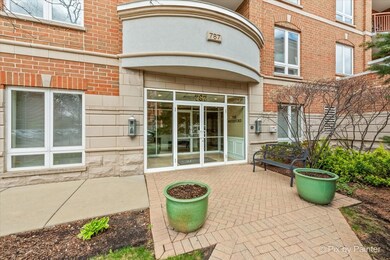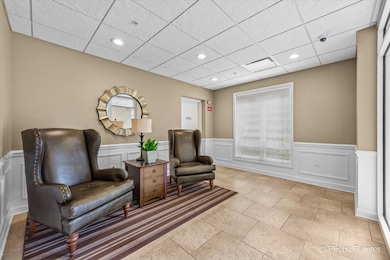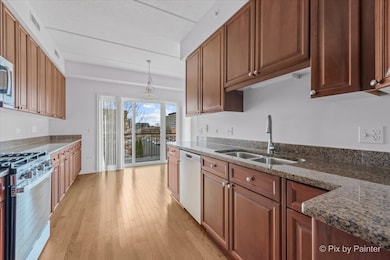787 Graceland Ave Unit 303B Des Plaines, IL 60016
Highlights
- Lock-and-Leave Community
- Wood Flooring
- Elevator
- Central Elementary School Rated A
- End Unit
- Stainless Steel Appliances
About This Home
Welcome to your dream condo-where luxury, comfort, and convenience come together in perfect harmony. This stunning two-bedroom, two-bathroom residence offers an elevated living experience, located in a prime spot with desirable northwest exposure. From the moment you walk in, you're greeted by an abundance of natural light streaming through expansive windows, casting a warm glow across the hardwood floors and highlighting the impressive 11-foot ceilings that add an airy, grand feel throughout the home. Designed with both elegance and functionality in mind, the open-concept layout seamlessly connects the spacious living room, dining area, and kitchen-ideal for entertaining or relaxing in style. The updated kitchen features sleek countertops, a gas stove, and a brand-new refrigerator. Radiant heated floors throughout the unit add an extra touch of comfort, and the in-unit laundry comes complete with washer and dryer for your convenience. Step outside onto the large private balcony, where you can grill, eat or unwind. This unit also includes one heated garage space (spot #110) and a private storage unit (#S108). Guests will appreciate the ample common parking available in both the front and back of the building. Adding to the lifestyle appeal, the community offers a shared library and party room located between buildings 799 and 817. You're just a short walk to grocery stores, restaurants, the public library, and Metra access. With public transportation nearby and O'Hare Airport plus all major expressways just minutes away, getting anywhere is a breeze. This condo is truly move-in ready-all it needs is you. Tenant only pays for electric.
Condo Details
Home Type
- Condominium
Est. Annual Taxes
- $6,525
Year Built
- Built in 2006
Parking
- 1 Car Garage
- Parking Included in Price
Home Design
- Brick Exterior Construction
Interior Spaces
- 1,731 Sq Ft Home
- Entrance Foyer
- Family Room
- Combination Dining and Living Room
Kitchen
- Range
- Microwave
- Dishwasher
- Stainless Steel Appliances
Flooring
- Wood
- Carpet
Bedrooms and Bathrooms
- 2 Bedrooms
- 2 Potential Bedrooms
- Walk-In Closet
- 2 Full Bathrooms
- Separate Shower
Laundry
- Laundry Room
- Dryer
- Washer
Utilities
- Forced Air Heating and Cooling System
- Heating System Uses Natural Gas
- Lake Michigan Water
Additional Features
- Balcony
- End Unit
Listing and Financial Details
- Security Deposit $2,900
- Property Available on 4/25/25
- Rent includes gas, heat, water, parking, scavenger, security, exterior maintenance, lawn care, storage lockers, snow removal
Community Details
Overview
- 36 Units
- Carol Association, Phone Number (847) 882-1645
- The Waterford Of Des Plaines Subdivision
- Property managed by Associa
- Lock-and-Leave Community
- 6-Story Property
Amenities
- Elevator
- Community Storage Space
Pet Policy
- Pets up to 25 lbs
- Dogs and Cats Allowed
Map
Source: Midwest Real Estate Data (MRED)
MLS Number: 12343951
APN: 09-17-425-056-1093
- 819 Graceland Ave Unit 404
- 700 Graceland Ave Unit 303
- 900 Center St Unit 2I
- 915 Graceland Ave Unit 1E
- 901 Center St Unit A307
- 1304 E Prairie Ave
- 1405 Ashland Ave Unit 2B
- 1380 Oakwood Ave Unit 306
- 815 Pearson St Unit 10
- 750 Pearson St Unit 611
- 1106 Rose Ave
- 770 Pearson St Unit 302
- 770 Pearson St Unit 712
- 1433 Perry St Unit 305
- 1595 Ashland Ave Unit 304
- 849 S 2nd Ave
- 1480 Jefferson St Unit 508A
- 1015 Walter Ave
- 501 Alles St Unit 405A
- 173 S River Rd







