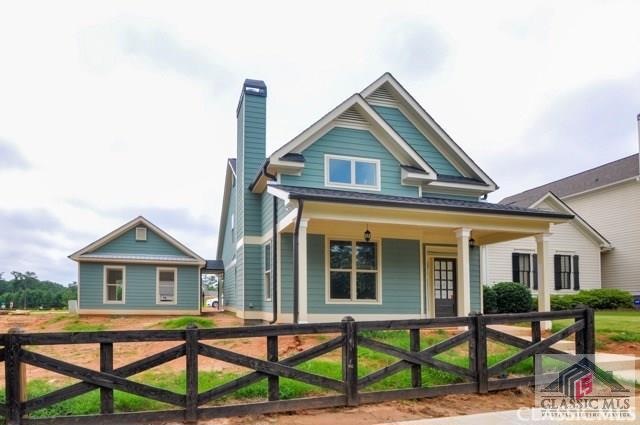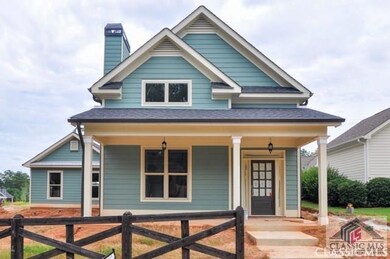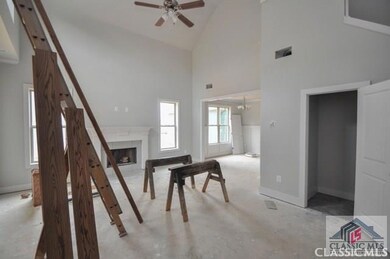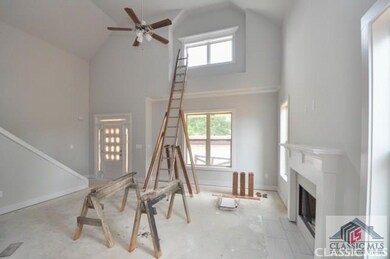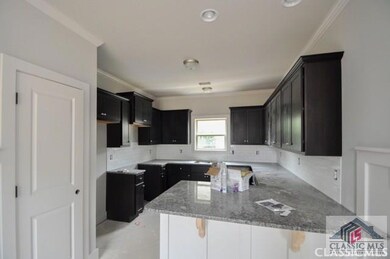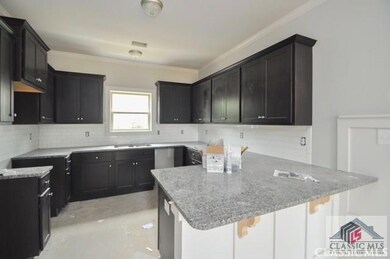
787 Mitchell Bridge Rd Athens, GA 30606
Highlights
- Newly Remodeled
- Craftsman Architecture
- Solid Surface Countertops
- Clarke Central High School Rated A-
- Main Floor Primary Bedroom
- Covered patio or porch
About This Home
As of July 2021UNDER CONSTRUCTION- This craftsman inspired home features the Hartwell plan, offering a great room with fireplace, kitchen with granite countertops and custom cabinets. The owner's suite is on the main level, along with a half bath off of the kitchen. 2 additional bedrooms and a full bath are located upstairs. There is also a detached, 2 car garage. The Village at Kay Place is conveniently located in the heart of Athens, just minutes from the best shopping and restaurants on the Westside. $2,000 seller paid closing costs with preferred lender only. Closing with sellers preferred attorney.
Last Agent to Sell the Property
Jennifer Westmoreland
Keller Williams Greater Athens Listed on: 05/15/2017
Last Buyer's Agent
Cameron Treadway
Berkshire Hathaway HomeService
Home Details
Home Type
- Single Family
Est. Annual Taxes
- $194
Year Built
- Built in 2017 | Newly Remodeled
HOA Fees
- $23 Monthly HOA Fees
Parking
- 2 Car Detached Garage
- Parking Available
- Garage Door Opener
Home Design
- Craftsman Architecture
- Slab Foundation
- HardiePlank Type
Interior Spaces
- 1.5-Story Property
- Great Room with Fireplace
Kitchen
- Eat-In Kitchen
- Range
- Microwave
- Dishwasher
- Solid Surface Countertops
Flooring
- Carpet
- Laminate
- Tile
Bedrooms and Bathrooms
- 3 Bedrooms
- Primary Bedroom on Main
Schools
- Timothy Road Elementary School
- Burney-Harris-Lyons Middle School
- Clarke Central High School
Utilities
- Cooling Available
- Central Heating
- Underground Utilities
- High Speed Internet
- Cable TV Available
Additional Features
- Covered patio or porch
- 6,098 Sq Ft Lot
Community Details
- Association fees include ground maintenance
- The Village At Kay Place Subdivision
Listing and Financial Details
- Home warranty included in the sale of the property
- Tax Lot B20
- Assessor Parcel Number 072A9 B020
Ownership History
Purchase Details
Home Financials for this Owner
Home Financials are based on the most recent Mortgage that was taken out on this home.Purchase Details
Home Financials for this Owner
Home Financials are based on the most recent Mortgage that was taken out on this home.Purchase Details
Home Financials for this Owner
Home Financials are based on the most recent Mortgage that was taken out on this home.Purchase Details
Similar Homes in the area
Home Values in the Area
Average Home Value in this Area
Purchase History
| Date | Type | Sale Price | Title Company |
|---|---|---|---|
| Warranty Deed | $330,000 | -- | |
| Warranty Deed | -- | -- | |
| Warranty Deed | $226,083 | -- | |
| Deed | -- | -- |
Mortgage History
| Date | Status | Loan Amount | Loan Type |
|---|---|---|---|
| Open | $320,100 | New Conventional | |
| Closed | $320,100 | New Conventional | |
| Previous Owner | $207,000 | New Conventional | |
| Previous Owner | $211,083 | New Conventional | |
| Previous Owner | $211,083 | New Conventional |
Property History
| Date | Event | Price | Change | Sq Ft Price |
|---|---|---|---|---|
| 07/01/2021 07/01/21 | Sold | $330,000 | +1.5% | $198 / Sq Ft |
| 06/18/2021 06/18/21 | Pending | -- | -- | -- |
| 06/03/2021 06/03/21 | For Sale | $325,000 | +43.8% | $195 / Sq Ft |
| 09/09/2017 09/09/17 | Sold | $226,083 | +1.9% | -- |
| 08/01/2017 08/01/17 | Pending | -- | -- | -- |
| 05/15/2017 05/15/17 | For Sale | $221,900 | -- | -- |
Tax History Compared to Growth
Tax History
| Year | Tax Paid | Tax Assessment Tax Assessment Total Assessment is a certain percentage of the fair market value that is determined by local assessors to be the total taxable value of land and additions on the property. | Land | Improvement |
|---|---|---|---|---|
| 2024 | $4,203 | $150,482 | $20,000 | $130,482 |
| 2023 | $4,203 | $145,976 | $20,000 | $125,976 |
| 2022 | $3,890 | $131,948 | $20,000 | $111,948 |
| 2021 | $3,560 | $105,649 | $12,000 | $93,649 |
| 2020 | $3,436 | $101,947 | $12,000 | $89,947 |
| 2019 | $3,204 | $94,375 | $12,000 | $82,375 |
| 2018 | $2,991 | $88,109 | $10,400 | $77,709 |
| 2017 | $279 | $8,216 | $8,216 | $0 |
| 2016 | $194 | $5,720 | $5,720 | $0 |
| 2015 | $137 | $4,160 | $4,160 | $0 |
| 2014 | $142 | $4,160 | $4,160 | $0 |
Agents Affiliated with this Home
-
Ryan Blue
R
Seller's Agent in 2021
Ryan Blue
Orbit Real Estate Partners
(706) 765-4319
137 Total Sales
-
A
Buyer's Agent in 2021
Anna Greenway
Greater Athens Properties
-
J
Seller's Agent in 2017
Jennifer Westmoreland
Keller Williams Greater Athens
-
C
Buyer's Agent in 2017
Cameron Treadway
Berkshire Hathaway HomeService
Map
Source: CLASSIC MLS (Athens Area Association of REALTORS®)
MLS Number: 956369
APN: 072A9-B-020
- 680 Mitchell Bridge Rd Unit Tract 2
- 680 Mitchell Bridge Rd Unit Tract 1
- 165 Woodhaven Ridge
- 400 Providence Rd
- 450 River Bottom Rd
- 145 Heyward Allen Pkwy
- 125 Mitchell Bluff
- 225 New Haven Dr
- 225 Sherwood Dr
- 175 Providence Rd
- 120 Athens Town Blvd
- 43 River Shoals Dr
- 272 Cherokee Ridge
- 256 Cherokee Ridge
- 569 Vaughn Rd
- 158 Mallard Pointe Way Unit 20
- 801 Forest Heights Dr
