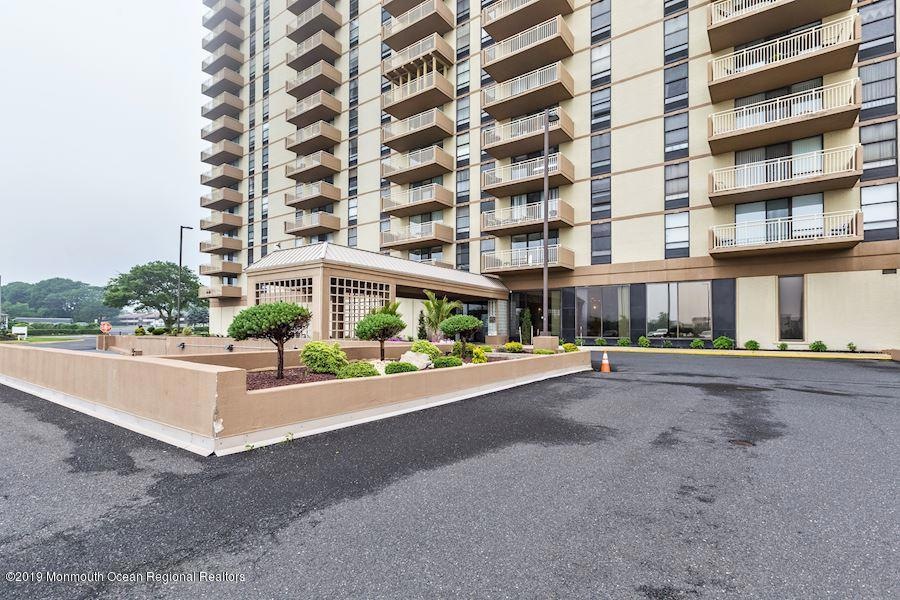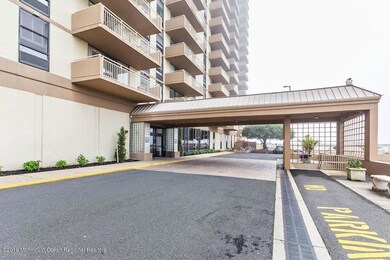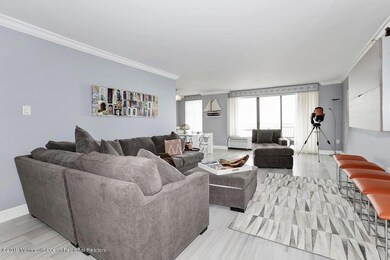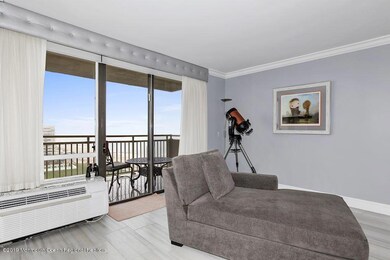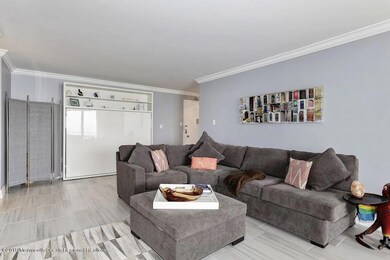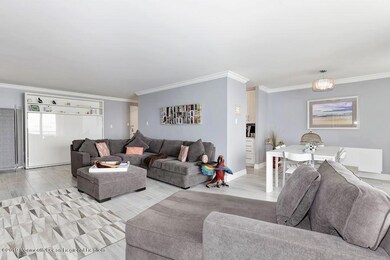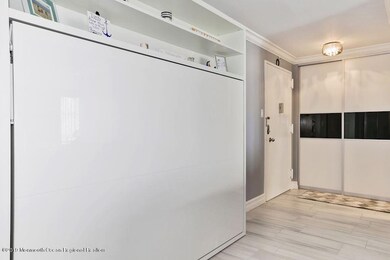
787 Ocean Ave Unit 1202 Long Branch, NJ 07740
Highlights
- Valet Parking
- Ocean Front
- Cabana
- Community Beach Access
- Fitness Center
- New Kitchen
About This Home
As of September 2019Spectacular ocean views from this gorgeous & totally renovated condo located on the 12th floor of the sought after Imperial House.True Manhattan style on the Jersey Shore.This well appointed unit features a spacious master bedroom which can easily accommodate a King Size bed and offers custom closets & sliding doors from Belle Systems.The sleek kitchen features custom cabinetry, granite countertops & backsplash, stainless steel appliances, sub-cabinet LED lighting. The sumptuous bath features porcelain, metallic & glass mosaic floor to ceiling tiles and mirror over custom vanity with LED lighting The in-unit laundry rm is an added & desirable bonus. The living rm is spacious and bright and features a TV enclosure wall unit and sliding glass doors leading to a newly renovated balcony with porcelain tile where you can sit back, relax and take in the breathtaking views of the Atlantic Ocean.The windows thruout are new. Off the kitchen & living rm is the inviting Dining Rm perfectly situated to catch some views while dining. This unit is a masterpiece in design elements using the best of upgrades and innovative use of space. This unit also comes with its own Cabana-ette to make life easy to enjoy the ocean and pool. Peace and tranquility are yours as you lay in bed listening to the ocean waves breaking knowing that you are living the million dollar life style at an affordable price.Enjoy the resort like amenities. The Imperial House is one of the only hi-rises in the area with its own private beach. protected by lifeguards from Memorial Day to Labor Day, 24 hr concierge, valet service, cabana staff, chairs and lounges and umbrella service. There is storage in the basement as well as bicycle storage area. The pool is heated and is surrounded by lounges so that you can relax and enjoy. You have 2 underground parking spaces for owners and guests, a fitness center, entertainment center, and a cafe restaurant that is perfect for breakfast, lunch or just grabbing a snack on the way to the beach.A quick walk to everything including the restaurants and shops in West End and just minutes away from the Boardwalk leading to Pier Village with its restaurants, shops and entertainment. Just a short drive to the Long Branch Train Station and an approximate 15 minute drive to get onto the Garden State Parkway.This gorgeous oceanside unit will make you feel like you are on vacation year round. Life doesn't get any better than this!
Last Agent to Sell the Property
Lucille Traversa
Weichert Realtors-Rumson Listed on: 06/20/2019
Last Buyer's Agent
Diane Kaplan
Better Homes Realty
Property Details
Home Type
- Condominium
Est. Annual Taxes
- $6,219
Year Built
- Built in 1972
HOA Fees
- $768 Monthly HOA Fees
Parking
- 2 Car Attached Garage
- Visitor Parking
- Open Parking
Home Design
- Flat Roof Shape
Interior Spaces
- 1,020 Sq Ft Home
- 1-Story Property
- Built-In Features
- Light Fixtures
- Window Treatments
- Window Screens
- Sliding Doors
- Living Room
- Dining Room
- Ceramic Tile Flooring
- Ocean Views
Kitchen
- New Kitchen
- Self-Cleaning Oven
- Electric Cooktop
- Stove
- Microwave
- Dishwasher
- Granite Countertops
Bedrooms and Bathrooms
- 1 Primary Bedroom on Main
- 1 Full Bathroom
- Primary Bathroom Bathtub Only
Laundry
- Dryer
- Washer
Pool
- Cabana
- Heated In Ground Pool
- Outdoor Pool
Outdoor Features
- Balcony
- Exterior Lighting
Schools
- Long Branch Middle School
Utilities
- Air Conditioning
- Multiple cooling system units
- Heat Pump System
- Electric Water Heater
- Septic System
Additional Features
- Handicap Accessible
- Ocean Front
Listing and Financial Details
- Exclusions: Personal belongings and furniture.
- Assessor Parcel Number 27-00087-0000-00001-1202
Community Details
Overview
- Front Yard Maintenance
- Association fees include common area, exterior maint, lawn maintenance, pool, snow removal
- High-Rise Condominium
- Imperial House Subdivision
- On-Site Maintenance
Amenities
- Valet Parking
- Common Area
- Community Center
- Recreation Room
- Community Storage Space
Recreation
- Community Beach Access
- Beach
- Tennis Courts
- Fitness Center
- Community Pool
- Recreational Area
- Snow Removal
Security
- Security Guard
- Controlled Access
Ownership History
Purchase Details
Home Financials for this Owner
Home Financials are based on the most recent Mortgage that was taken out on this home.Purchase Details
Purchase Details
Similar Homes in the area
Home Values in the Area
Average Home Value in this Area
Purchase History
| Date | Type | Sale Price | Title Company |
|---|---|---|---|
| Deed | $296,000 | Attorney | |
| Interfamily Deed Transfer | -- | None Available | |
| Deed | $100 | -- |
Mortgage History
| Date | Status | Loan Amount | Loan Type |
|---|---|---|---|
| Open | $318,000 | New Conventional | |
| Closed | $318,000 | New Conventional | |
| Closed | $296,250 | New Conventional |
Property History
| Date | Event | Price | Change | Sq Ft Price |
|---|---|---|---|---|
| 09/23/2019 09/23/19 | Sold | $460,000 | +55.4% | $451 / Sq Ft |
| 05/13/2016 05/13/16 | Sold | $296,000 | -- | -- |
Tax History Compared to Growth
Tax History
| Year | Tax Paid | Tax Assessment Tax Assessment Total Assessment is a certain percentage of the fair market value that is determined by local assessors to be the total taxable value of land and additions on the property. | Land | Improvement |
|---|---|---|---|---|
| 2024 | $8,528 | $645,800 | $522,000 | $123,800 |
| 2023 | $8,528 | $549,100 | $432,000 | $117,100 |
| 2022 | $8,572 | $459,200 | $358,800 | $100,400 |
| 2021 | $8,572 | $428,400 | $336,000 | $92,400 |
| 2020 | $7,792 | $372,800 | $258,000 | $114,800 |
| 2019 | $7,874 | $374,600 | $276,800 | $97,800 |
| 2018 | $6,219 | $294,200 | $200,000 | $94,200 |
| 2017 | $5,511 | $267,400 | $175,000 | $92,400 |
| 2016 | $5,356 | $265,000 | $175,000 | $90,000 |
| 2015 | $5,011 | $225,000 | $135,000 | $90,000 |
| 2014 | $6,035 | $285,600 | $94,200 | $191,400 |
Agents Affiliated with this Home
-
L
Seller's Agent in 2019
Lucille Traversa
Weichert Realtors-Rumson
-
D
Buyer's Agent in 2019
Diane Kaplan
Better Homes Realty
-
R
Seller's Agent in 2016
Rose Tawil
Brokers 3 Realtors
(732) 996-4395
44 in this area
59 Total Sales
Map
Source: MOREMLS (Monmouth Ocean Regional REALTORS®)
MLS Number: 21925584
APN: 27-00087-0000-00001-1202
- 787 Ocean Ave Unit 1711
- 787 Ocean Ave Unit 1609
- 787 Ocean Ave Unit 207
- 787 Ocean Ave Unit 1504
- 807 Ocean Ave
- 735 Greens Ave Unit 18A
- 720 Ocean Ave Unit 8
- 717 Ocean Ave Unit 512
- 717 Ocean Ave Unit 705
- 50 Sternberger Ave Unit 4
- 675 Ocean Ave Unit 9F
- 675 Ocean Ave Unit 5J
- 675 Ocean Ave Unit 6E
- 675 Ocean Ave Unit 4I
- 68 Cedar Ave
- 74 Cedar Ave
- 96 Cedar Ave Unit 6
- 21 Riviera Dr
- 65 Cedar Ave Unit C10
- 65 Cedar Ave Unit C16
