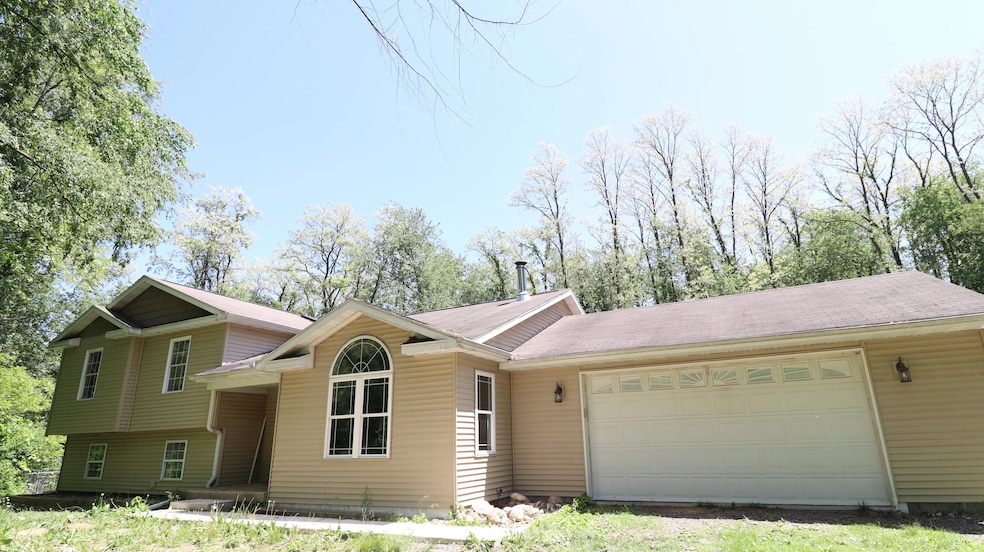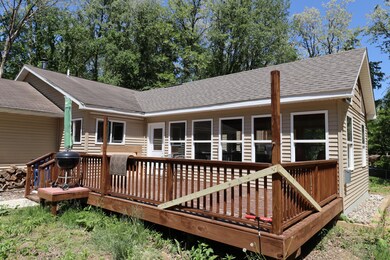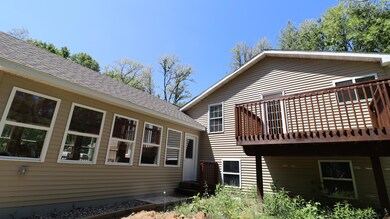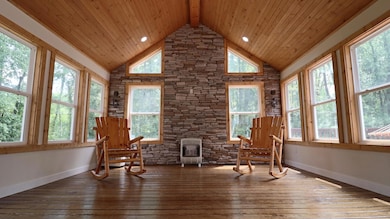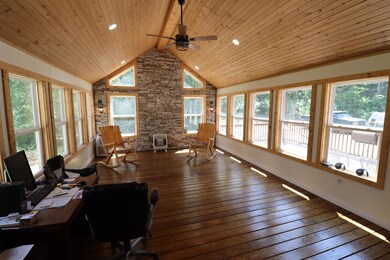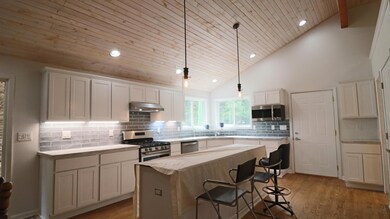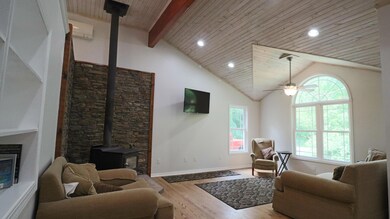
787 S Otis Rd Westville, IN 46391
Estimated payment $3,106/month
Highlights
- Popular Property
- Family Room with Fireplace
- No HOA
- Deck
- Wood Flooring
- Country Kitchen
About This Home
Nestled among lush, mature trees, this beautifully updated 4-bedroom tri-level offers space and modern living in a truly serene setting. Step inside to find an all-new kitchen with stylish finishes, updated baths, and fresh updates throughout. The star of the home is a stunning, oversized addition off the back, featuring a vaulted ceiling and walls of windows that invite in natural light and panoramic views of the surrounding forest.Enjoy your morning coffee in the sunroom or host friends in the expansive living areas. A brand-new roof is on the way, and a new driveway is being installed--giving you peace of mind for years to come. Located in a quiet, secluded area but still close to everything, this property offers the perfect blend of retreat and convenience.Finishing touches are underway--don't miss the chance to make this unique, move-in-ready home your own!
Home Details
Home Type
- Single Family
Est. Annual Taxes
- $2,248
Year Built
- Built in 2001
Lot Details
- 2.26 Acre Lot
Parking
- 2 Car Garage
Home Design
- Tri-Level Property
Interior Spaces
- Wood Burning Fireplace
- Gas Fireplace
- Family Room with Fireplace
- 2 Fireplaces
- Living Room with Fireplace
- Dining Room
Kitchen
- Country Kitchen
- Electric Range
- Range Hood
- Microwave
- Freezer
- Dishwasher
Flooring
- Wood
- Tile
Bedrooms and Bathrooms
- 4 Bedrooms
Laundry
- Dryer
- Washer
Outdoor Features
- Deck
- Outdoor Storage
Schools
- Westview Elementary School
- Westville Middle School
- Westville High School
Utilities
- Forced Air Zoned Heating and Cooling System
- Heating System Uses Natural Gas
- Well
- Water Softener is Owned
Community Details
- No Home Owners Association
- Durham Woods Sub Subdivision
Listing and Financial Details
- Assessor Parcel Number 460905400017000027
- Seller Considering Concessions
Map
Home Values in the Area
Average Home Value in this Area
Tax History
| Year | Tax Paid | Tax Assessment Tax Assessment Total Assessment is a certain percentage of the fair market value that is determined by local assessors to be the total taxable value of land and additions on the property. | Land | Improvement |
|---|---|---|---|---|
| 2024 | $2,320 | $266,800 | $39,400 | $227,400 |
| 2023 | $2,248 | $246,900 | $39,400 | $207,500 |
| 2022 | $2,183 | $227,800 | $39,400 | $188,400 |
| 2021 | $2,145 | $213,400 | $39,400 | $174,000 |
| 2020 | $2,098 | $213,400 | $39,400 | $174,000 |
| 2019 | $2,156 | $215,600 | $39,400 | $176,200 |
| 2018 | $2,266 | $213,800 | $40,600 | $173,200 |
| 2017 | $1,826 | $179,000 | $31,300 | $147,700 |
| 2016 | $1,929 | $184,600 | $31,300 | $153,300 |
| 2014 | $1,735 | $195,300 | $31,300 | $164,000 |
Purchase History
| Date | Type | Sale Price | Title Company |
|---|---|---|---|
| Deed | -- | None Listed On Document |
Mortgage History
| Date | Status | Loan Amount | Loan Type |
|---|---|---|---|
| Previous Owner | $60,000 | Credit Line Revolving | |
| Previous Owner | $75,000 | No Value Available | |
| Previous Owner | $60,000 | Unknown |
Similar Homes in Westville, IN
Source: Northwest Indiana Association of REALTORS®
MLS Number: 821304
APN: 46-09-05-400-017.000-027
- 11 E Snyder Rd
- 209 W Snyder Rd
- Lot 17 S Rolling Meadows Dr
- Lot 18 S Rolling Meadows Dr
- 11688 W Snyder Rd
- 10112 W Rolling Meadows Dr
- 1869 S Rolling Meadows Dr
- 1824 Creekside Ct
- 0 S Otis Rd
- 9196 Wanda Pavey Dr
- 1791 S County Line Rd
- 10755 W 100 N
- 1035 N 550 E
- 0 N 550 E Unit NRA806176
- 921 Sweet Cicely Dr
- 7826 W State Road 2
- 707 Luke Dr
- 0 W Applewood Dr Unit NRA813098
- 0 Us Highway 421
- 1 Us Highway 421
