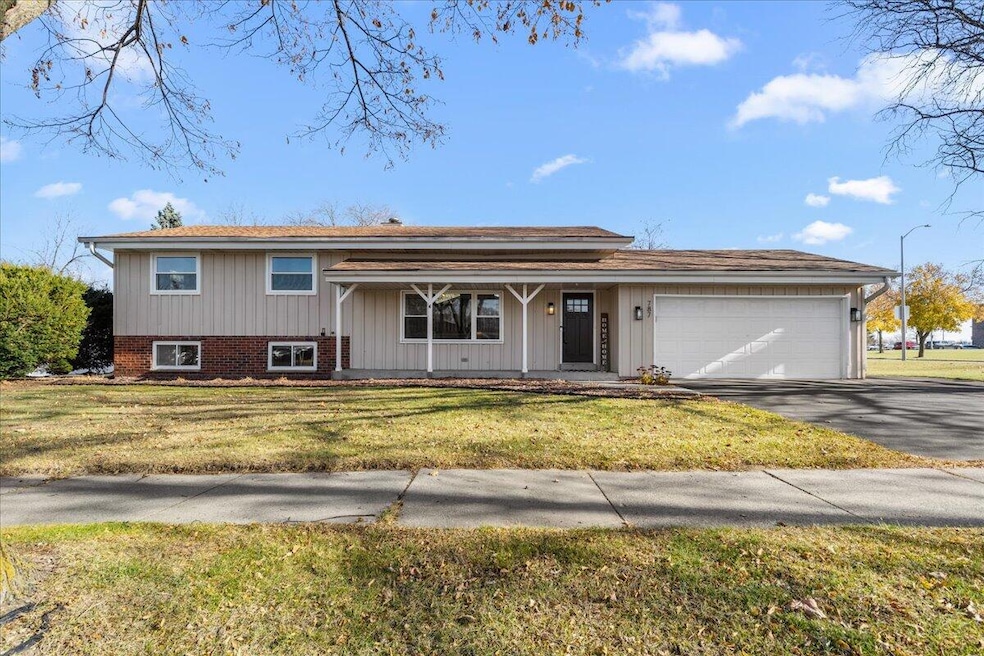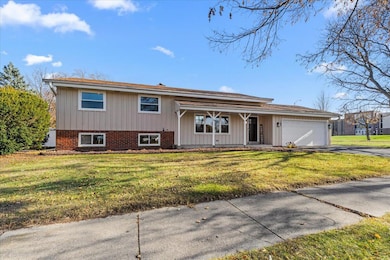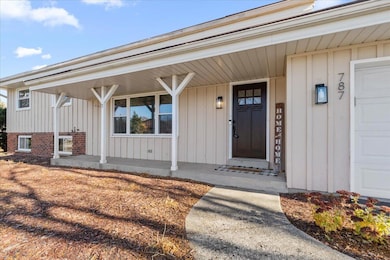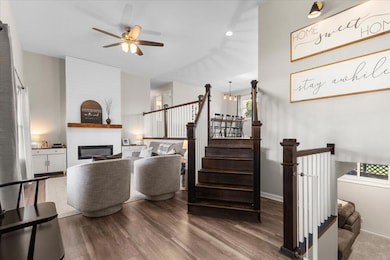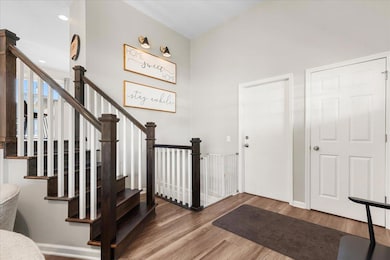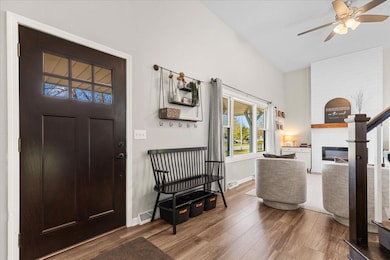
787 Sheridan Dr West Bend, WI 53095
Estimated payment $2,386/month
Highlights
- Deck
- Contemporary Architecture
- Fenced Yard
- Fair Park Elementary School Rated A-
- Vaulted Ceiling
- 2.5 Car Attached Garage
About This Home
Welcome home to this beautifully updated 4BD/2BA home offering spacious living with a fenced-in yard and a 2.5-car attached garage. As you enter, you are greeted by a beautiful open-concept living room with vaulted ceilings and an electric fireplacean inviting space for gathering and relaxing. Upstairs, you'll find an open, light-filled updated kitchen featuring gorgeous countertops, modern cabinetry, and LVP flooring that seamlessly flows into the generously sized dining area. Three bedrooms and a full bath complete the upper level. The lower level offers a comfortable family room, a fourth bedroom, another full bathroom, a laundry room, and a finished flex space perfect for a home gym or office. Outside, enjoy the privacy of the fenced yard along with a backyard shed! Welcome Home!
Home Details
Home Type
- Single Family
Est. Annual Taxes
- $4,011
Lot Details
- 0.36 Acre Lot
- Fenced Yard
Parking
- 2.5 Car Attached Garage
- Garage Door Opener
- Driveway
Home Design
- Contemporary Architecture
- Brick Exterior Construction
Interior Spaces
- 2,347 Sq Ft Home
- Multi-Level Property
- Vaulted Ceiling
- Electric Fireplace
Kitchen
- Oven
- Range
- Microwave
- Dishwasher
- Kitchen Island
Bedrooms and Bathrooms
- 4 Bedrooms
- 2 Full Bathrooms
Laundry
- Laundry Room
- Dryer
- Washer
Finished Basement
- Basement Fills Entire Space Under The House
- Basement Ceilings are 8 Feet High
- Basement Windows
Outdoor Features
- Deck
Schools
- Badger Middle School
Utilities
- Forced Air Heating System
- Heating System Uses Natural Gas
Listing and Financial Details
- Assessor Parcel Number 291 11191340506
Matterport 3D Tour
Map
Home Values in the Area
Average Home Value in this Area
Tax History
| Year | Tax Paid | Tax Assessment Tax Assessment Total Assessment is a certain percentage of the fair market value that is determined by local assessors to be the total taxable value of land and additions on the property. | Land | Improvement |
|---|---|---|---|---|
| 2024 | $4,011 | $311,500 | $41,700 | $269,800 |
| 2023 | $3,569 | $205,800 | $48,000 | $157,800 |
| 2022 | $3,570 | $205,800 | $48,000 | $157,800 |
| 2021 | $3,658 | $205,800 | $48,000 | $157,800 |
| 2020 | $3,608 | $205,800 | $48,000 | $157,800 |
| 2019 | $3,488 | $205,800 | $48,000 | $157,800 |
| 2018 | $3,388 | $205,800 | $48,000 | $157,800 |
| 2017 | $3,376 | $183,500 | $48,000 | $135,500 |
| 2016 | $3,396 | $183,500 | $48,000 | $135,500 |
| 2015 | $3,480 | $183,500 | $48,000 | $135,500 |
| 2014 | $3,480 | $183,500 | $48,000 | $135,500 |
| 2013 | $3,762 | $183,500 | $48,000 | $135,500 |
Property History
| Date | Event | Price | List to Sale | Price per Sq Ft | Prior Sale |
|---|---|---|---|---|---|
| 11/20/2025 11/20/25 | For Sale | $389,900 | +41.8% | $166 / Sq Ft | |
| 03/04/2021 03/04/21 | Sold | $275,000 | 0.0% | $155 / Sq Ft | View Prior Sale |
| 01/27/2021 01/27/21 | Pending | -- | -- | -- | |
| 01/26/2021 01/26/21 | For Sale | $275,000 | -- | $155 / Sq Ft |
Purchase History
| Date | Type | Sale Price | Title Company |
|---|---|---|---|
| Warranty Deed | $275,000 | None Available | |
| Personal Reps Deed | $175,500 | Heritage Title Services Inc | |
| Sheriffs Deed | $117,235 | None Available |
Mortgage History
| Date | Status | Loan Amount | Loan Type |
|---|---|---|---|
| Open | $220,000 | New Conventional | |
| Previous Owner | $131,600 | New Conventional |
About the Listing Agent

Debbie Newman is a dedicated Realtor who brings a wealth of experience and a personal touch to every real estate transaction. Born and raised in Cedarburg, WI, Debbie attended UW Stevens Point before relocating to Minnesota with her husband. After starting their family, they decided to return to Wisconsin and settle in West Bend, where Debbie has become a well-established and trusted Realtor in the community.
With over 300+ clients served since 2015, Debbie’s extensive background in
Debbie's Other Listings
Source: Metro MLS
MLS Number: 1943235
APN: 1119-134-0506
- 752 Imperial Ct
- 1644 Redwood St
- 1125 Anchor Ave
- 1117 Anchor Ave
- 1063 Anchor Ave
- 1071 Anchor Ave
- 518 Woodside Ct
- 478 Woodside Ct
- 511 Woodside Ct
- 1795 Arbor Vista Place
- 1865 Arbor Vista Place
- 1860 Arbor Vista Place
- 1301 Goldcrest Ct
- 2245 E Decorah Rd
- 240 Vine St
- 1275 Shadowood Cir Unit 110
- 1040 Lincoln Dr W
- 546 S Main St
- 507 S Main St
- 801 E Washington St
- 211 W Decorah Rd
- 250 S Forest Ave
- 239 Water St
- 420 Vine St
- 151 Wisconsin St
- 1934 Sylvan Way
- 433 N Main St
- 1052 Poplar St Unit 1052 Poplar St
- 2101-2115 S Main St
- 1066 Poplar St Unit 1066 Poplar Street Lower
- 555 Veterans Ave
- 313 Humar St
- 611 Veterans Ave
- 426 N 8th Ave Unit 4
- 1310 Daisy Dr Unit 1310
- 1310 Daisy Dr
- 1600 Vogt Dr
- 1230-1230 N 10th Ave Unit 1230
- 2021 Barton Ave
- 2105-2113 Barton Ave
