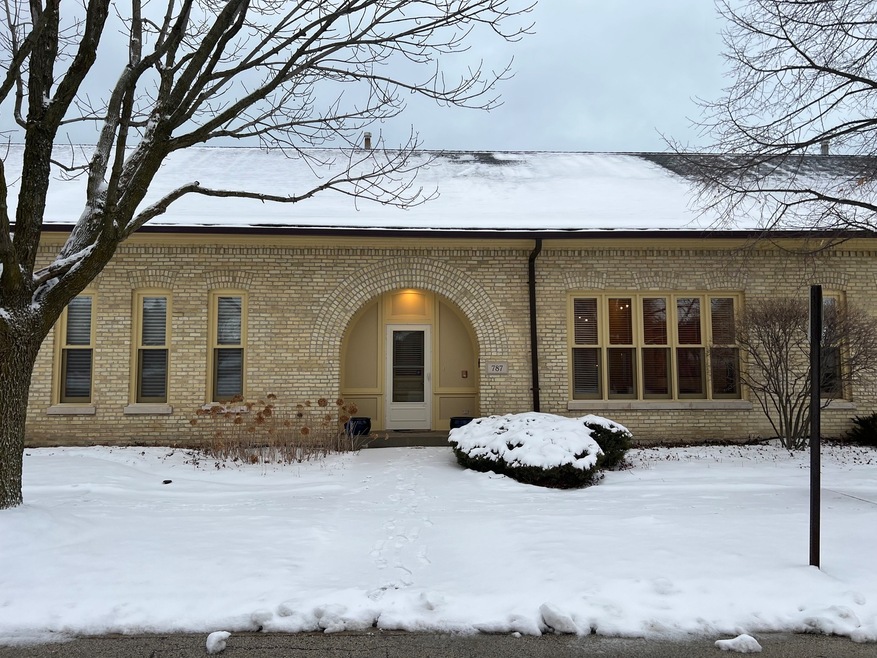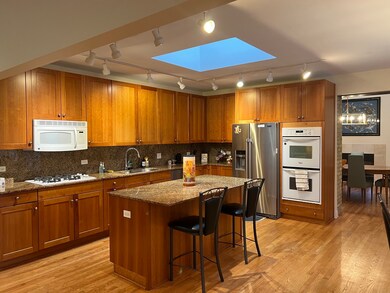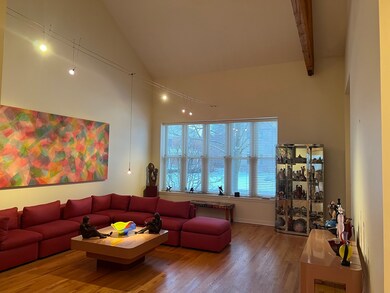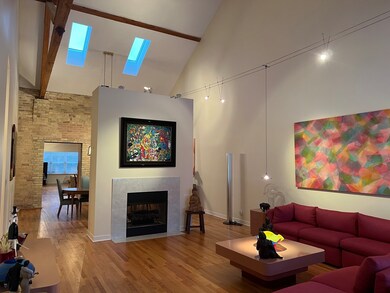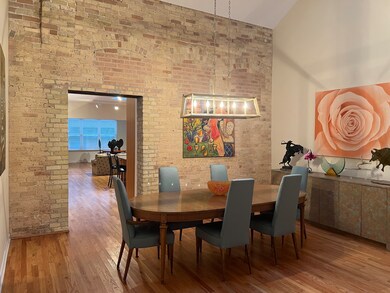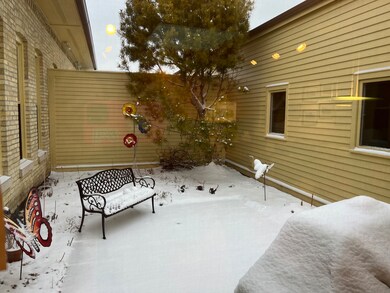
787 Stables Ct W Unit 2 Highwood, IL 60040
Estimated Value: $823,000 - $913,293
Highlights
- Open Floorplan
- Family Room with Fireplace
- Wood Flooring
- Wayne Thomas Elementary School Rated A
- Vaulted Ceiling
- 4-minute walk to Firehouse Park
About This Home
As of March 2023Sold Before Processing. Rarely available 3 bedroom 2.5 bath ranch in the highly desirable Fort Sheridan Stables. Hardwood throughout. Cathedral ceilings in the living room with wood beams and exposed brick. Beautiful kitchen with island, granite countertops, double ovens and eating area. Kitchen opens up to family room and has access to private courtyard. 3000+ square feet and 2.5 car attached garage.
Last Agent to Sell the Property
@properties Christie's International Real Estate License #475160954 Listed on: 01/20/2023

Townhouse Details
Home Type
- Townhome
Est. Annual Taxes
- $16,573
Year Built
- Built in 1895 | Remodeled in 2002
Lot Details
- 2,701
HOA Fees
- $433 Monthly HOA Fees
Parking
- 2 Car Attached Garage
- Garage Transmitter
- Garage Door Opener
- Driveway
- Parking Included in Price
Home Design
- Brick Exterior Construction
- Asphalt Roof
Interior Spaces
- 3,219 Sq Ft Home
- 1-Story Property
- Open Floorplan
- Built-In Features
- Beamed Ceilings
- Vaulted Ceiling
- Skylights
- Double Sided Fireplace
- Gas Log Fireplace
- Family Room with Fireplace
- 2 Fireplaces
- Living Room with Fireplace
- Formal Dining Room
- Home Security System
Kitchen
- Double Oven
- Gas Cooktop
- Microwave
- Freezer
- Dishwasher
- Stainless Steel Appliances
- Granite Countertops
- Disposal
Flooring
- Wood
- Partially Carpeted
Bedrooms and Bathrooms
- 3 Bedrooms
- 3 Potential Bedrooms
- Walk-In Closet
- Bathroom on Main Level
- Dual Sinks
- Soaking Tub
- Separate Shower
Laundry
- Laundry Room
- Laundry on main level
- Dryer
- Washer
Outdoor Features
- Outdoor Grill
Schools
- Wayne Thomas Elementary School
- Northwood Junior High School
- Highland Park High School
Utilities
- Central Air
- Humidifier
- Heating System Uses Natural Gas
- Lake Michigan Water
Listing and Financial Details
- Homeowner Tax Exemptions
Community Details
Overview
- Association fees include insurance, exterior maintenance, lawn care, snow removal
- 6 Units
- Elliott Heidelberg Association, Phone Number (847) 845-1220
- Fort Sheridan Subdivision
Amenities
- Building Patio
Pet Policy
- Pets up to 50 lbs
- Dogs and Cats Allowed
Security
- Carbon Monoxide Detectors
- Fire Sprinkler System
Ownership History
Purchase Details
Home Financials for this Owner
Home Financials are based on the most recent Mortgage that was taken out on this home.Purchase Details
Purchase Details
Purchase Details
Home Financials for this Owner
Home Financials are based on the most recent Mortgage that was taken out on this home.Similar Homes in Highwood, IL
Home Values in the Area
Average Home Value in this Area
Purchase History
| Date | Buyer | Sale Price | Title Company |
|---|---|---|---|
| Rutstein Victor | $810,000 | Chicago Title | |
| Berkson Eileen | $595,000 | Lawyers Title | |
| Chicago Title Land Trust Company | -- | Chicago Title Insurance Co | |
| Bennett Edwin M | $555,000 | -- |
Mortgage History
| Date | Status | Borrower | Loan Amount |
|---|---|---|---|
| Open | Rutstein Victor | $648,000 | |
| Previous Owner | Bennett Edwin M | $1,250,000 |
Property History
| Date | Event | Price | Change | Sq Ft Price |
|---|---|---|---|---|
| 03/24/2023 03/24/23 | Sold | $810,000 | +1.4% | $252 / Sq Ft |
| 01/24/2023 01/24/23 | Pending | -- | -- | -- |
| 01/20/2023 01/20/23 | For Sale | $799,000 | -- | $248 / Sq Ft |
Tax History Compared to Growth
Tax History
| Year | Tax Paid | Tax Assessment Tax Assessment Total Assessment is a certain percentage of the fair market value that is determined by local assessors to be the total taxable value of land and additions on the property. | Land | Improvement |
|---|---|---|---|---|
| 2024 | $17,493 | $247,060 | $19,317 | $227,743 |
| 2023 | $17,922 | $222,697 | $17,412 | $205,285 |
| 2022 | $17,922 | $217,037 | $19,128 | $197,909 |
| 2021 | $16,573 | $209,799 | $18,490 | $191,309 |
| 2020 | $17,547 | $226,498 | $18,490 | $208,008 |
| 2019 | $17,031 | $225,439 | $18,404 | $207,035 |
| 2018 | $17,092 | $232,996 | $21,423 | $211,573 |
| 2017 | $16,692 | $231,652 | $21,299 | $210,353 |
| 2016 | $17,989 | $246,369 | $20,277 | $226,092 |
| 2015 | $17,543 | $228,904 | $18,840 | $210,064 |
| 2014 | $11,946 | $159,967 | $19,078 | $140,889 |
| 2012 | $11,973 | $163,648 | $19,189 | $144,459 |
Agents Affiliated with this Home
-
Debbie Glickman

Seller's Agent in 2023
Debbie Glickman
@ Properties
(847) 687-4332
5 in this area
106 Total Sales
-
Tami Levy

Seller Co-Listing Agent in 2023
Tami Levy
@ Properties
(847) 344-2857
1 in this area
83 Total Sales
-
Beth Wexler

Buyer's Agent in 2023
Beth Wexler
@ Properties
(312) 446-6666
4 in this area
587 Total Sales
Map
Source: Midwest Real Estate Data (MRED)
MLS Number: 11744735
APN: 16-10-416-009
- 754 Lyster Rd Unit D
- 314 Whistler Rd
- 194 Whistler Rd Unit 301
- 27 Rienzi Ln
- 242 Leonard Wood S Unit 211
- 204 Leonard Wood S Unit 204
- 3507 Bradley Ct
- 0 Patten Rd
- 306 Ashland Ave
- 2528 Hidden Oak (Lot 6) Cir
- 334 Ashland Ave Unit 103
- 540 Green Bay Rd
- 3105 Warbler Place
- 538 Green Bay Rd
- 3150 Warbler Place
- 3760 Gilgare Ln
- 522 N Central Ave
- 2936 Warbler Place
- 3107 Dato Ave
- 602 Old Elm Rd
- 787 Stables Ct W Unit 2
- 105 Stables Court Way Unit 5
- 106 Stables Ct Unit 1
- 106 Stables Ct Unit 106
- 795 Stables Ct W Unit 4
- 791 Stables Ct W Unit 3
- 788 Stables Ct W
- 114 Stables Ct
- 810 Stables Ct E
- 806 Stables Ct E Unit D
- 798 Stables Ct E Unit B
- 804 Stables Ct W
- 780 Stables Ct W
- 802 Stables Ct E Unit C
- 117 Stables Ct
- 97 Stables Ct
- 107 Stables Ct
- 808 Stables Ct W
- 776 Stables Ct W
- 135 Stables Ct Unit F
