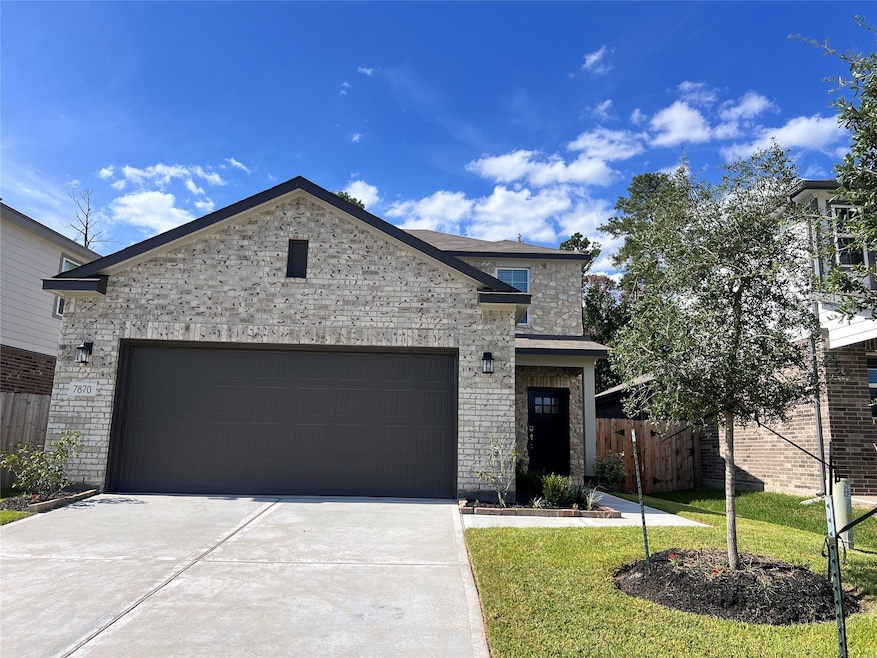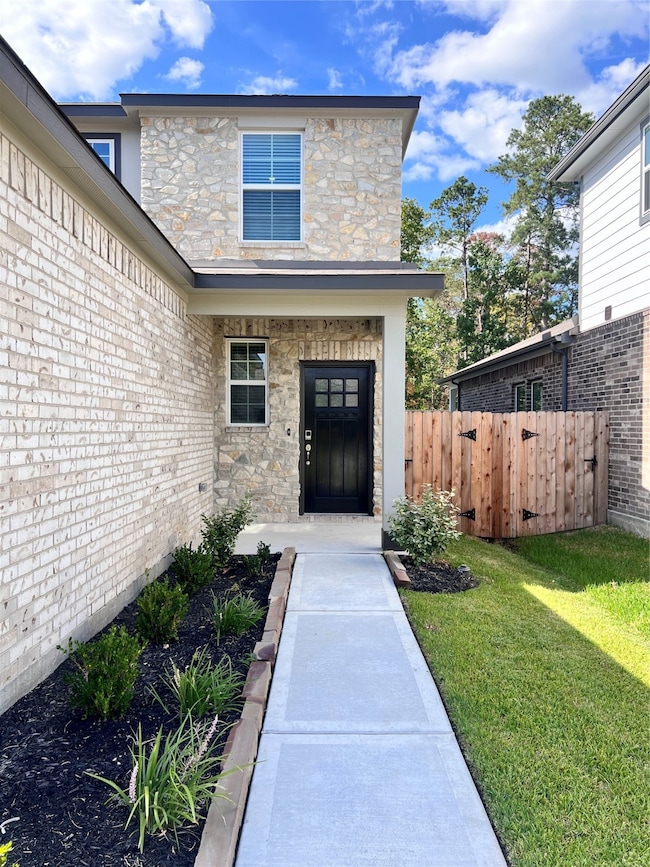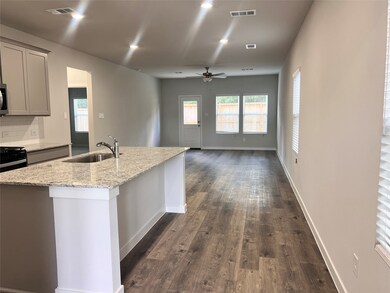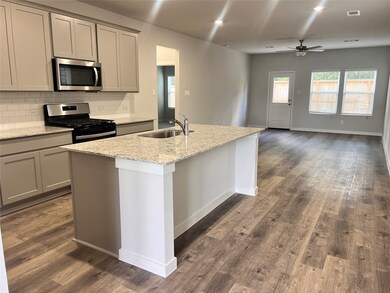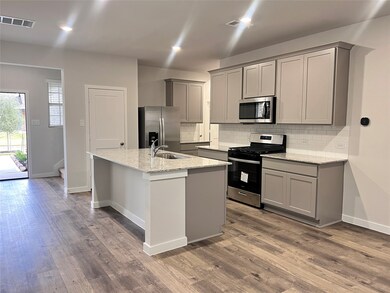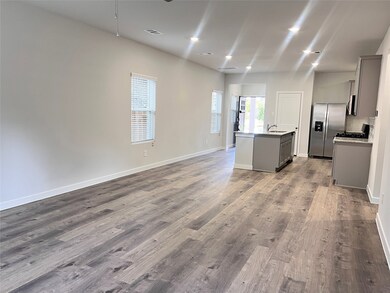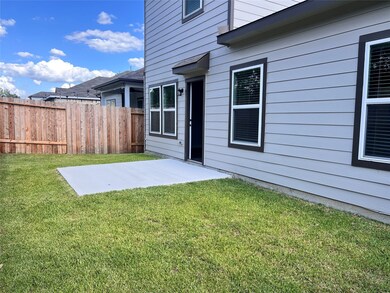7870 Alset Dr Magnolia, TX 77354
Highlights
- New Construction
- Community Pool
- Tile Flooring
- Green Roof
- 2 Car Attached Garage
- 2-minute walk to The Stroll
About This Home
Washer , Dryer, refrigerator, Sprinklers, blinds is included Beautiful 2-story rental featuring 4 bedrooms, 2.5 baths ,located at Lakes at black Oak, a community right next to The Woodlands The kitchen is a chef's dream, complete with a one-level island, ample storage, no back neighbors for added privacy. Enjoy easy access to highways 45, 249, 99, Tomball, Magnolia, and The Woodlands. Conveniently located near shopping and dining options. Embrace an active lifestyle with walking trails right behind your new home ! RENTERS INSURANCE IS A REQUIREMENT
Home Details
Home Type
- Single Family
Year Built
- Built in 2024 | New Construction
Parking
- 2 Car Attached Garage
Home Design
- 2,178 Sq Ft Home
Kitchen
- Microwave
- Dishwasher
- Disposal
Flooring
- Carpet
- Tile
- Vinyl
Bedrooms and Bathrooms
- 4 Bedrooms
Laundry
- Dryer
- Washer
Eco-Friendly Details
- Green Roof
- ENERGY STAR Qualified Appliances
- Energy-Efficient Windows with Low Emissivity
- Energy-Efficient Insulation
- Energy-Efficient Thermostat
Schools
- Tom R. Ellisor Elementary School
- Bear Branch Junior High School
- Magnolia High School
Utilities
- Central Heating and Cooling System
- Heating System Uses Gas
- Programmable Thermostat
Listing and Financial Details
- Property Available on 7/22/25
- Long Term Lease
Community Details
Overview
- Lakes At Black Oak Subdivision
Recreation
- Community Pool
Pet Policy
- Call for details about the types of pets allowed
- Pet Deposit Required
Map
Source: Houston Association of REALTORS®
MLS Number: 73811556
- 102 Resilient Gale
- 126 Alset Cir
- 7918 Alset Dr
- 105 Alset Cir
- 122 Alset Cir
- 118 Alset Cir
- 110 Alset Cir
- 117 Alset Cir
- 7902 Alset Dr
- 7898 Alset Dr
- 7930 Alset Dr
- 7922 Alset Dr
- 7838 Alset Dr
- 42548 Edmund Rucker Ln
- 42552 Edmund Rucker Ln
- 1606 Perla Ln
- 42540 Edmund Rucker Ln
- 42556 Edmund Rucker Ln
- 21517 Witham Promenade Ln
- Lot 18 and 19 Block 9 Westwood 4
- 7850 Alset Dr
- 811 Cloyd Dr
- 506 Satterwhite Ln
- 513 Bonnerville Ln
- 41519 Stampede Stream
- 640 Magnolia Creek Dr
- 296 Country Crossing Cir
- 519 Broken Boulder St
- 254 Cumberland Forest Dr
- 320 Country Crossing Cir
- 712 Autumn Lake Ln
- 14866 Whistling Duck Ln
- 131 Comber Rd
- 106 Noble View Ct
- 18731 Creek Falls Ln
- 104 Pine Bend Ct
- 111 Cedar Elm Ct
- 144 Pine Bend Ct
- 18624 Birch Orchard Ct
- 18616 Birch Orchard Ct
