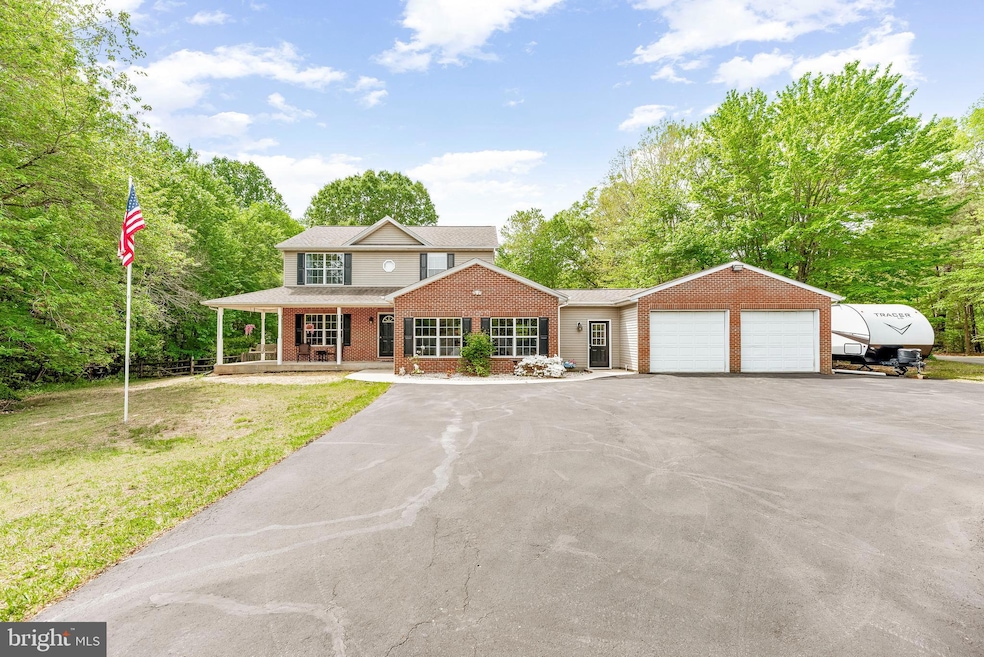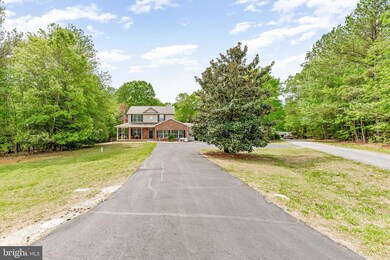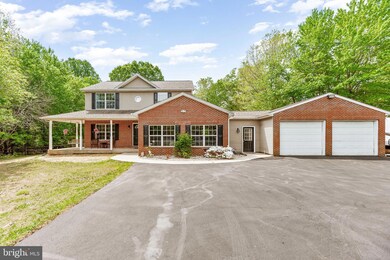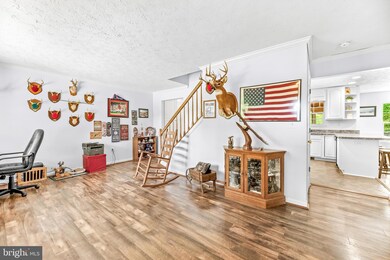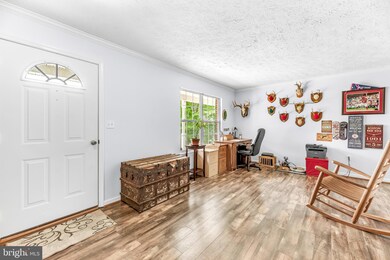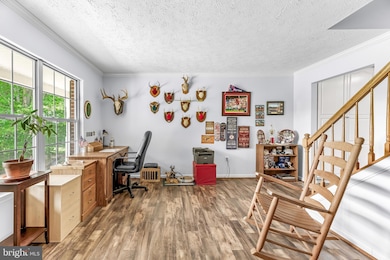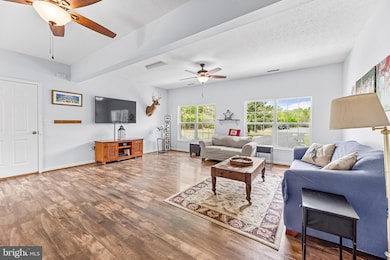
7870 Lakes End Ct La Plata, MD 20646
Highlights
- Parking available for a boat
- View of Trees or Woods
- Open Floorplan
- La Plata High School Rated A-
- 4.34 Acre Lot
- Colonial Architecture
About This Home
As of June 2025Welcome to this charming 4-bedroom, 3.5-bath home set on 4.34 peaceful acres in La Plata! Step inside to a flexible formal living room that can serve as an office, sitting room, or space for entertaining. Luxury vinyl plank flooring flows into the expansive family room, originally an oversized 20x20 garage, featuring two front garage doors, a rear garage door for easy backyard access, the current garage is 24x32, and there is a 12x12 workshop addition.The kitchen offers custom handmade cabinetry and opens to a spacious dining room perfect for gatherings. Just off the dining room, enjoy the screened-in porch with maintenance-free Trex decking and an adjacent grilling deck. A convenient mudroom and laundry area are located off the family room for added functionality.Additional highlights include an HVAC system that is just one year old, a beautifully updated primary suite with an en-suite bath, and a new carpet installed last year upstairs. Three well-sized bedrooms and a refreshed hall bath complete the upper level.The basement offers a rec room with newer flooring, a bonus bedroom with its own full bath and private exterior access, plus a soon-to-be-finished den space.This location, land, home, and price combination is a rare find and won’t last long! Schedule your private showing today and make this incredible property yours!
Home Details
Home Type
- Single Family
Est. Annual Taxes
- $5,351
Year Built
- Built in 1997
Lot Details
- 4.34 Acre Lot
- Rural Setting
- Wood Fence
- Property is in very good condition
- Property is zoned AC, Agricult Conservation
Parking
- 3 Car Direct Access Garage
- 8 Driveway Spaces
- Parking Storage or Cabinetry
- Front Facing Garage
- Garage Door Opener
- Parking available for a boat
Home Design
- Colonial Architecture
- Brick Exterior Construction
- Slab Foundation
- Architectural Shingle Roof
- Vinyl Siding
Interior Spaces
- Property has 3 Levels
- Open Floorplan
- Ceiling Fan
- Recessed Lighting
- Family Room Off Kitchen
- Living Room
- Dining Room
- Recreation Room
- Storage Room
- Views of Woods
- Flood Lights
Kitchen
- Eat-In Kitchen
- Stove
- Built-In Microwave
- Ice Maker
- Dishwasher
- Stainless Steel Appliances
- Upgraded Countertops
- Wine Rack
Flooring
- Carpet
- Ceramic Tile
- Luxury Vinyl Plank Tile
Bedrooms and Bathrooms
- En-Suite Primary Bedroom
Laundry
- Laundry on main level
- Dryer
- Washer
Finished Basement
- Walk-Out Basement
- Connecting Stairway
- Natural lighting in basement
Outdoor Features
- Deck
- Screened Patio
- Shed
- Outbuilding
Schools
- T. C. Martin Elementary School
- Milton M Somers Middle School
- La Plata High School
Utilities
- Central Air
- Heat Pump System
- Vented Exhaust Fan
- Water Dispenser
- Well
- Electric Water Heater
- On Site Septic
Community Details
- No Home Owners Association
- Crescent Run Subdivision
Listing and Financial Details
- Tax Lot 15
- Assessor Parcel Number 0908062498
Ownership History
Purchase Details
Purchase Details
Purchase Details
Similar Homes in La Plata, MD
Home Values in the Area
Average Home Value in this Area
Purchase History
| Date | Type | Sale Price | Title Company |
|---|---|---|---|
| Deed | -- | -- | |
| Deed | $177,350 | -- | |
| Deed | $50,000 | -- |
Mortgage History
| Date | Status | Loan Amount | Loan Type |
|---|---|---|---|
| Open | $50,000 | Credit Line Revolving | |
| Open | $202,000 | Stand Alone Second | |
| Closed | $205,000 | Stand Alone Refi Refinance Of Original Loan | |
| Closed | $46,000 | Credit Line Revolving | |
| Closed | -- | No Value Available |
Property History
| Date | Event | Price | Change | Sq Ft Price |
|---|---|---|---|---|
| 06/18/2025 06/18/25 | Sold | $575,000 | -0.8% | $195 / Sq Ft |
| 05/07/2025 05/07/25 | Pending | -- | -- | -- |
| 04/29/2025 04/29/25 | For Sale | $579,900 | -- | $196 / Sq Ft |
Tax History Compared to Growth
Tax History
| Year | Tax Paid | Tax Assessment Tax Assessment Total Assessment is a certain percentage of the fair market value that is determined by local assessors to be the total taxable value of land and additions on the property. | Land | Improvement |
|---|---|---|---|---|
| 2024 | $5,528 | $390,700 | $0 | $0 |
| 2023 | $5,179 | $362,400 | $146,700 | $215,700 |
| 2022 | $4,931 | $349,500 | $0 | $0 |
| 2021 | $4,549 | $336,600 | $0 | $0 |
| 2020 | $4,549 | $323,700 | $146,700 | $177,000 |
| 2019 | $4,476 | $319,267 | $0 | $0 |
| 2018 | $4,375 | $314,833 | $0 | $0 |
| 2017 | $4,309 | $310,400 | $0 | $0 |
| 2016 | -- | $310,333 | $0 | $0 |
| 2015 | $4,253 | $310,267 | $0 | $0 |
| 2014 | $4,253 | $310,200 | $0 | $0 |
Agents Affiliated with this Home
-
Mark Frisco

Seller's Agent in 2025
Mark Frisco
Century 21 New Millennium
(443) 532-8776
23 in this area
534 Total Sales
-
Sarah Swann

Buyer's Agent in 2025
Sarah Swann
Baldus Real Estate, Inc.
(301) 643-9492
34 in this area
164 Total Sales
Map
Source: Bright MLS
MLS Number: MDCH2042224
APN: 08-062498
- 8070 Amberleigh Place
- 7438 Wildseed Place
- 8305 Olivers Shop Rd
- 7342 St Joseph Place
- 0 Keech Rd Unit MDCH2037772
- 8070 Wheatley Rd
- 12815 Breyer Place
- 8601 Paps Pkwy
- 13621 Hearst Place
- 7928 William Smallwood Ct
- LOT 2 Trinity Church Rd
- 12210 Stoneleigh Place
- 8175 Wheatley Rd
- 12314 Grosstown Rd
- 8014 Floyds Quarter Ct
- 8692 Kentucky Ave
- 13988 Oaks Rd
- 9020 Dubois Rd
- 14050 Oaks Rd
- 7520 Emory Place
