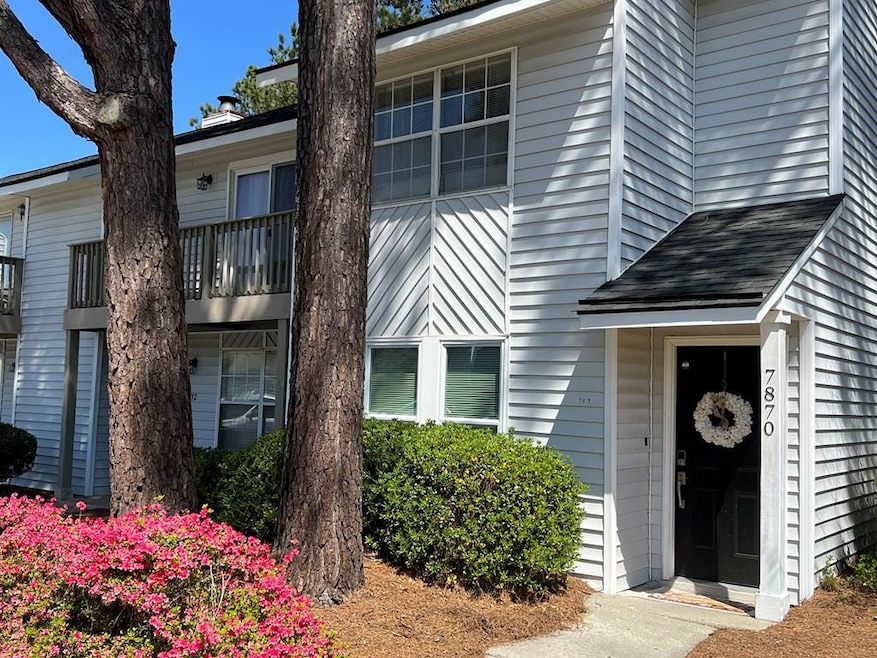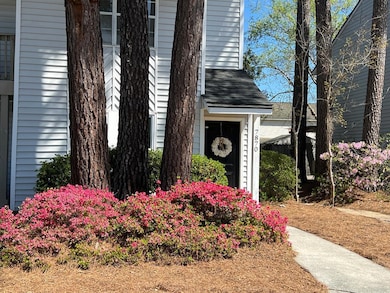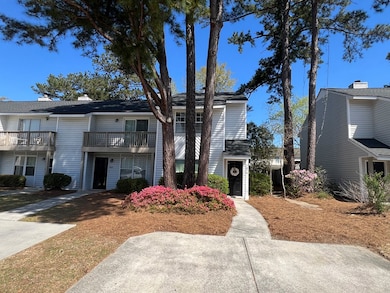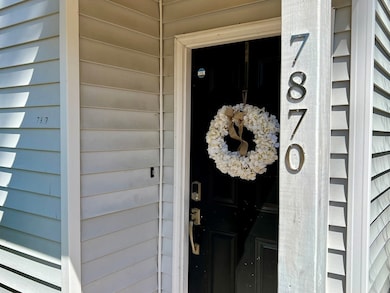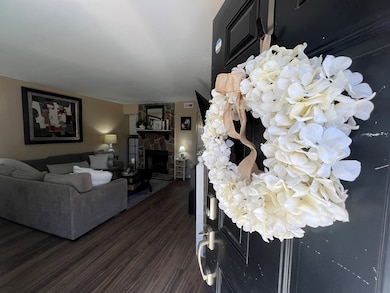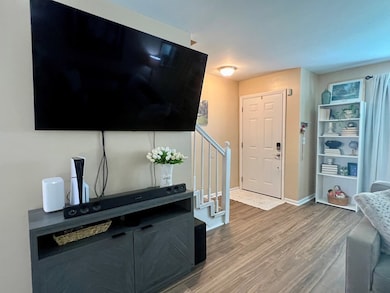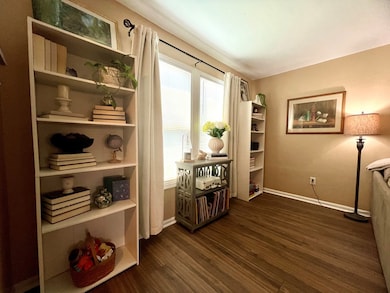7870 Nummie Ct North Charleston, SC 29418
Forest Hills NeighborhoodEstimated payment $1,402/month
Highlights
- Home fronts a pond
- Eat-In Kitchen
- Patio
- Community Pool
- Walk-In Closet
- Luxury Vinyl Tile Flooring
About This Home
Seller is MOTIVATED! When location, value, and price come together, you get 7870 Nummie Court! Situated in the Fireside Lakes community, this 2 bedroom, 1.5 bath end-unit townhome offers convenience, comfort, and modern updates. Ideally located just off Dorchester Road, you're minutes from Charleston International Airport, Bosch, Boeing, shopping, dining, and more! Step inside to new luxury vinyl plank floors and a spacious living area featuring a stone wood-burning fireplace—the perfect cozy retreat. The adjacent eat-in kitchen boasts ample cabinet space, all major appliances, and a new sliding glass door that leads to a patio and backyard area, ideal for relaxing or entertaining. You'll also find downstairs a convenient half bath and a large utility room for your washer and dryer with access to the outside patio too. Upstairs, the main bedroom features a vaulted ceiling, creating a bright and airy feel. A second generously sized bedroom and a full bath complete the upper level. Freshly painted throughout, this home has a new roof, new water heater, and a new disposal, offering peace of mind for years to come. The HOA takes care of exterior maintenance, all landscaping, and annual pressure washing, making for low-maintenance living. This is an excellent OPPORTUNITY for first time home buyers or investors looking for their next rental! Don't miss out on this fantastic opportunity—schedule your showing today!
Listing Agent
McClendon Realty LLC Brokerage Phone: 8642292434 License #19136 Listed on: 03/29/2025
Townhouse Details
Home Type
- Townhome
Est. Annual Taxes
- $1,222
Year Built
- Built in 1985
Lot Details
- 1,098 Sq Ft Lot
- Home fronts a pond
- Property fronts a county road
- Partially Fenced Property
- Wood Fence
- Cleared Lot
HOA Fees
- $188 Monthly HOA Fees
Home Design
- Slab Foundation
- Architectural Shingle Roof
- Vinyl Siding
Interior Spaces
- 1,000 Sq Ft Home
- 2-Story Property
- Smooth Ceilings
- Wood Burning Fireplace
- Living Room with Fireplace
- Combination Kitchen and Dining Room
- Luxury Vinyl Tile Flooring
Kitchen
- Eat-In Kitchen
- Electric Oven
- Electric Range
- Microwave
- Dishwasher
- Disposal
Bedrooms and Bathrooms
- 2 Bedrooms
- Walk-In Closet
Outdoor Features
- Patio
Utilities
- Central Air
- Heating Available
Listing and Financial Details
- Assessor Parcel Number 3970100049
Community Details
Overview
- Association fees include bylaws, ground maintenance, maintenance structure, pool, restrictive covenants, street lights, termite contract, trash
Amenities
- Common Area
Recreation
- Community Pool
Map
Home Values in the Area
Average Home Value in this Area
Tax History
| Year | Tax Paid | Tax Assessment Tax Assessment Total Assessment is a certain percentage of the fair market value that is determined by local assessors to be the total taxable value of land and additions on the property. | Land | Improvement |
|---|---|---|---|---|
| 2024 | $1,222 | $7,600 | $0 | $0 |
| 2023 | $1,222 | $3,980 | $0 | $0 |
| 2022 | $1,822 | $5,970 | $0 | $0 |
| 2021 | $1,809 | $5,970 | $0 | $0 |
| 2020 | $1,794 | $5,970 | $0 | $0 |
| 2019 | $995 | $2,920 | $0 | $0 |
| 2017 | $924 | $2,920 | $0 | $0 |
| 2016 | $899 | $2,920 | $0 | $0 |
| 2015 | $873 | $2,920 | $0 | $0 |
| 2014 | $1,090 | $0 | $0 | $0 |
| 2011 | -- | $0 | $0 | $0 |
Property History
| Date | Event | Price | List to Sale | Price per Sq Ft | Prior Sale |
|---|---|---|---|---|---|
| 09/30/2025 09/30/25 | Price Changed | $208,900 | 0.0% | $190 / Sq Ft | |
| 09/30/2025 09/30/25 | Price Changed | $208,900 | 0.0% | $209 / Sq Ft | |
| 09/30/2025 09/30/25 | For Sale | $208,900 | 0.0% | $209 / Sq Ft | |
| 09/13/2025 09/13/25 | For Sale | $209,000 | -2.3% | $190 / Sq Ft | |
| 09/04/2025 09/04/25 | Off Market | $214,000 | -- | -- | |
| 08/15/2025 08/15/25 | Price Changed | $214,000 | -0.5% | $214 / Sq Ft | |
| 04/24/2025 04/24/25 | Price Changed | $215,000 | -2.3% | $215 / Sq Ft | |
| 03/29/2025 03/29/25 | For Sale | $220,000 | +14.3% | $220 / Sq Ft | |
| 06/21/2023 06/21/23 | Sold | $192,500 | -1.3% | $175 / Sq Ft | View Prior Sale |
| 04/20/2023 04/20/23 | Price Changed | $195,000 | -7.1% | $178 / Sq Ft | |
| 04/04/2023 04/04/23 | For Sale | $210,000 | -- | $191 / Sq Ft |
Purchase History
| Date | Type | Sale Price | Title Company |
|---|---|---|---|
| Deed | $192,500 | None Listed On Document | |
| Deed | $237,500 | None Available | |
| Sheriffs Deed | $51,000 | -- |
Mortgage History
| Date | Status | Loan Amount | Loan Type |
|---|---|---|---|
| Open | $192,500 | Construction |
Source: MLS of Greenwood
MLS Number: 132387
APN: 397-01-00-049
- 7838 Nummie Ct
- 4652 Nibbs Ln
- 7875 Sandida Ct
- 7713 Suzanne Dr
- 7709 Suzanne Dr
- 4633 Forest Hills Dr Unit 1301
- 4633 Forest Hills Dr Unit 1304
- 4633 Forest Hills Dr Unit 1303
- 4633 Forest Hills Dr Unit 48
- 4633 Forest Hills Dr Unit 103
- 4633 Forest Hills Dr Unit 1501
- 4633 Forest Hills Dr Unit 1502
- 4633 Forest Hills Dr Unit 104
- 4633 Forest Hills Dr Unit 1402
- 4633 Forest Hills Dr Unit 1403
- Hayden Plan at Clear Springs Townhomes
- Jennings Plan at Clear Springs Townhomes
- 00 Dorchester & Park Gate Dr Rd
- 7758 Barclay Ave
- 4743 Skillmaster Ct
- 7778 Mcknight Dr
- 7728 Mcknight St
- 7856 High Maple Cir
- 7616 Valleyview Cir
- 7945 Parklane Ct Unit E
- 7945 Timbercreek Ln Unit 1705
- 7945 Edgebrook Cir Unit B
- 8064 Reagan Way
- 7624 High Maple Cir
- 7600 High Maple Cir
- 7898 Montview Rd
- 7883 Park Gate Dr
- 7955 Ruskin Rd
- 4650 Crescent Pointe Dr
- 5015 Popperdam Creek Dr
- 7668 Park Gate Dr
- 5329 Deep Blue Ln
- 7763 Park Gate Dr
- 4056 Cedars Pkwy Unit A
- 260 Dorchester Manor Blvd
