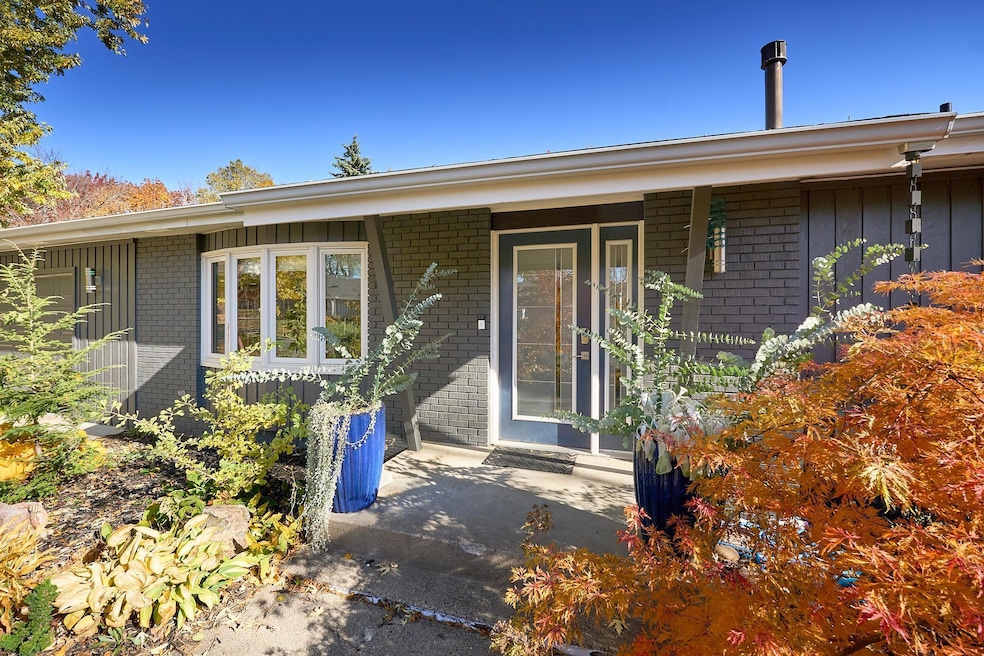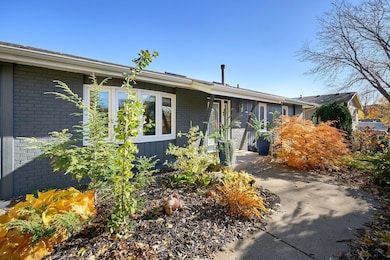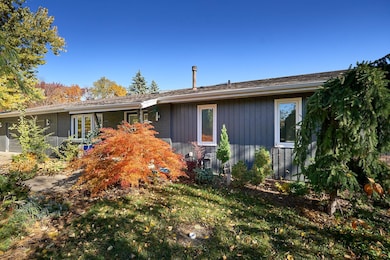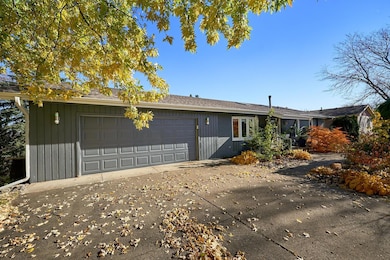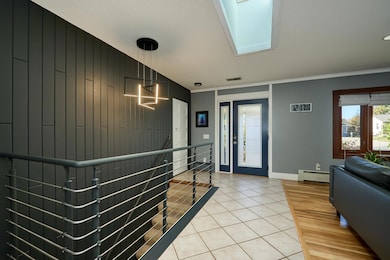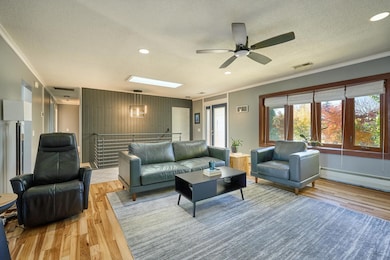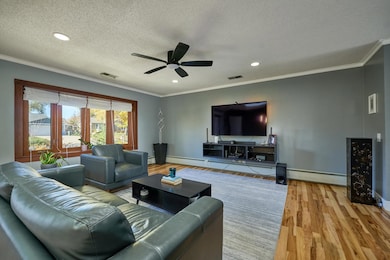Estimated payment $2,954/month
Highlights
- Very Popular Property
- Above Ground Pool
- Mud Room
- Maple Grove Senior High School Rated A
- Deck
- No HOA
About This Home
Welcome to this beautiful 5-bedroom, 3-bathroom rambler, perfectly situated in a desirable Maple Grove location. This home offers the convenience of main-level living complete with mudroom right off the garage, spacious walk-out lower level that opens directly to an above ground swimming pool creating your own private backyard oasis.The exterior boasts master gardener-designed landscaping that provides curb appeal and a serene environment. Inside, enjoy a remodeled modern kitchen featuring new appliances 2023, and peace of mind with a brand new boiler in 2025 Don't miss the opportunity to own this turn-key, move-in ready home!
Home Details
Home Type
- Single Family
Est. Annual Taxes
- $5,164
Year Built
- Built in 1983
Lot Details
- 0.26 Acre Lot
- Lot Dimensions are 88x130
- Chain Link Fence
- Many Trees
Parking
- 2 Car Attached Garage
Home Design
- Wood Siding
Interior Spaces
- 1-Story Property
- Mud Room
- Family Room with Fireplace
- Living Room
- Dining Room
- Workshop
Kitchen
- Cooktop
- Microwave
- Dishwasher
- Stainless Steel Appliances
- Disposal
- The kitchen features windows
Bedrooms and Bathrooms
- 5 Bedrooms
Laundry
- Dryer
- Washer
Finished Basement
- Walk-Out Basement
- Basement Fills Entire Space Under The House
- Basement Storage
Outdoor Features
- Above Ground Pool
- Deck
Utilities
- Central Air
- Baseboard Heating
- Hot Water Heating System
Community Details
- No Home Owners Association
- Shorecrest 2Nd Add Subdivision
Listing and Financial Details
- Assessor Parcel Number 2111922340086
Map
Home Values in the Area
Average Home Value in this Area
Tax History
| Year | Tax Paid | Tax Assessment Tax Assessment Total Assessment is a certain percentage of the fair market value that is determined by local assessors to be the total taxable value of land and additions on the property. | Land | Improvement |
|---|---|---|---|---|
| 2024 | $5,164 | $430,900 | $121,000 | $309,900 |
| 2023 | $5,227 | $445,700 | $129,700 | $316,000 |
| 2022 | $4,354 | $429,700 | $101,500 | $328,200 |
| 2021 | $4,167 | $362,500 | $83,000 | $279,500 |
| 2020 | $4,164 | $342,800 | $72,400 | $270,400 |
| 2019 | $4,191 | $326,600 | $67,000 | $259,600 |
| 2018 | $4,235 | $311,700 | $58,000 | $253,700 |
| 2017 | $3,994 | $282,300 | $68,000 | $214,300 |
| 2016 | $3,950 | $276,000 | $68,000 | $208,000 |
| 2015 | $3,858 | $263,500 | $63,000 | $200,500 |
| 2014 | -- | $240,400 | $53,000 | $187,400 |
Purchase History
| Date | Type | Sale Price | Title Company |
|---|---|---|---|
| Interfamily Deed Transfer | -- | None Available | |
| Warranty Deed | $280,000 | All American Ttle Co Inc |
Mortgage History
| Date | Status | Loan Amount | Loan Type |
|---|---|---|---|
| Open | $266,000 | New Conventional |
Source: NorthstarMLS
MLS Number: 6785731
APN: 21-119-22-34-0086
- 7720 Niagara Ln N
- 7783 Kingsview Ln N
- 7580 Orchid Ln N
- 15201 82nd Ave N
- 7585 Lanewood Ln N
- 14714 80th Ave N
- 7460 Shenandoah Ln N
- 7453 Mariner Dr
- 15770 73rd Place N
- 15653 73rd Cir N
- 7244 Quantico Ln N
- 7247 Quantico Ln N
- 7585 Blackoaks Ln N
- 8347 Zanzibar Ct N
- 7788 Everest Ct N
- 14067 81st Ave N
- 16824 79th Ave N
- 8566 Quarles Rd
- 14023 81st Ave N
- 7722 Everest Ln N
- 7492 Dallas Ln N
- 7081 Quantico Ln N
- 16168 70th Place N
- 13301 Maple Knoll Way
- 6876 Vicksburg Ln N
- 12911 Arbor Lakes Pkwy N
- 9351 Polaris Ln N
- 16600 92nd Ave N
- 12598 84th Place N
- 6819 Narcissus Ln N
- 8903 Olive Ln N
- 9325 Garland Ave
- 9486 Kingsview Ln N
- 6515 Merrimac Ln N
- 17697 65th Place N
- 11851 Central Park Way
- 7225 Hemlock Ln
- 11650 Arbor Lakes Pkwy N
- 18928 73rd Ave N
- 15726 60th Ave N
