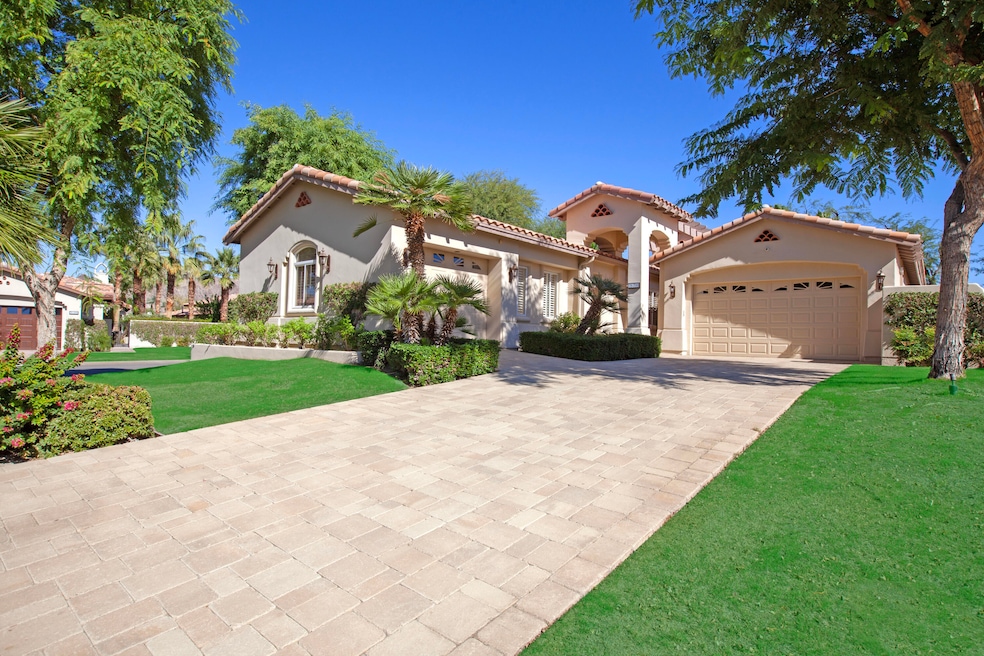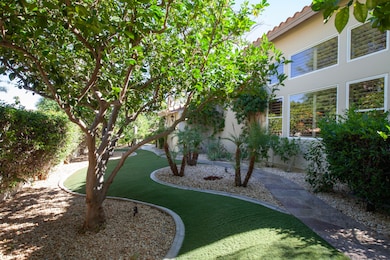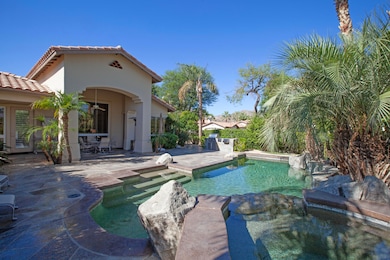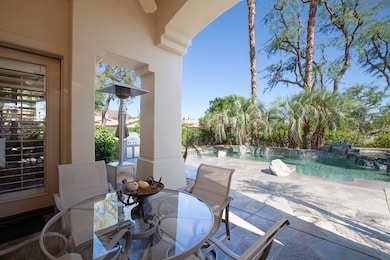78700 Cabrillo Way La Quinta, CA 92253
Rancho La Quinta NeighborhoodEstimated payment $11,526/month
Highlights
- Guest House
- Fitness Center
- Casita
- On Golf Course
- Pebble Pool Finish
- Gourmet Kitchen
About This Home
Welcome to an extraordinary desert retreat where privacy, luxury, and west mountain foothill views come together in perfect harmony. Perched high above the 16th fairway of the Robert Trent Jones Jr. Championship Golf Course, this exquisite residence is in an enviable ''King of the Hill'' in Rancho La Quinta Country Club. West-facing view of the Santa Rosa Mountain foothills and private north-east facing entertainer's patio. Inside, the ambiance is warm and sophisticated. The living and dining room are anchored by a dramatic three-sided entertainer's fireplace that connects to the family room, creating a seamless flow for gatherings both intimate and grand. Tall ceilings and abundant natural light enhance the home's spacious feel, while custom shutters, a built-in entertainment center, and fine finishes add touches of elegance throughout. Offered furnished per Inventory List, the home is ready to be enjoyed from day one. The kitchen and family room are open to the large entertainer's patio where you'll find a sparkling pool and spa set against the backdrop of mountain and fairway views. The grounds are professionally landscaped with custom-finished walkways and low-maintenance artificial grass, providing beauty and practicality in equal measure. With no neighbor on one side, you'll enjoy exceptional privacy and serenity in your desert sanctuary. Adding to the property's allure is a stunning detached guest casita 'a true mini-residence' featuring its own living area, bedroom, kitchenette, A 3/4 bathroom, built-in office, and private single-car garage. Perfect for guests, extended family, a PRIVATE STUDIO RETREAT or a RENTAL. This beautiful casita reflects the same attention to detail found throughout the main home. Additional highlights include a two-car main garage with air conditioning, epoxy flooring, and built-in storage, as well as a Water Cop leak detection system for peace of mind. Every inch of this home has been thoughtfully designed and impeccably maintained, offering a lifestyle of comfort, sophistication, and effortless elegance. This exceptional property embodies the essence of desert living at its finest a private, immaculate haven where every day feels like a getaway. Furnished per Inventory List.
Home Details
Home Type
- Single Family
Year Built
- Built in 1998
Lot Details
- 0.36 Acre Lot
- On Golf Course
- Cul-De-Sac
- Stucco Fence
- Landscaped
- Private Lot
- Premium Lot
HOA Fees
- $1,198 Monthly HOA Fees
Property Views
- Golf Course
- Hills
- Pool
Home Design
- Slab Foundation
- Tile Roof
- Concrete Roof
- Stucco Exterior
Interior Spaces
- 3,135 Sq Ft Home
- 1-Story Property
- Furnished
- Built-In Features
- High Ceiling
- Gas Log Fireplace
- Shutters
- French Doors
- Family Room with Fireplace
- Living Room with Fireplace
- Combination Dining and Living Room
Kitchen
- Gourmet Kitchen
- Kitchenette
- Breakfast Area or Nook
- Breakfast Bar
- Gas Cooktop
- Range Hood
- Recirculated Exhaust Fan
- Microwave
- Dishwasher
- Granite Countertops
- Trash Compactor
- Disposal
Flooring
- Carpet
- Ceramic Tile
Bedrooms and Bathrooms
- 3 Bedrooms
- Linen Closet
- Powder Room
- Marble Bathroom Countertops
- Secondary bathroom tub or shower combo
- Marble Shower
Laundry
- Laundry Room
- Electric Dryer
- Washer
- 220 Volts In Laundry
Parking
- 3 Car Direct Access Garage
- Garage Door Opener
- Driveway
- Golf Cart Garage
Pool
- Pebble Pool Finish
- Heated In Ground Pool
- Heated Spa
- In Ground Spa
- Outdoor Pool
- Waterfall Pool Feature
Outdoor Features
- Concrete Porch or Patio
- Casita
- Built-In Barbecue
Additional Homes
- Guest House
- Guest House Has A Garage
Location
- Ground Level
- Property is near a clubhouse
Utilities
- Forced Air Heating and Cooling System
- Property is located within a water district
- Hot Water Circulator
- Central Water Heater
- Cable TV Available
Listing and Financial Details
- Assessor Parcel Number 646420033
Community Details
Overview
- Association fees include clubhouse, trash, security, cable TV
- Rancho La Quinta Country Club Subdivision
- Planned Unit Development
Amenities
- Community Fire Pit
- Community Barbecue Grill
- Clubhouse
- Banquet Facilities
Recreation
- Golf Course Community
- Tennis Courts
- Pickleball Courts
- Bocce Ball Court
- Fitness Center
- Community Pool
- Community Spa
Security
- Security Service
- Resident Manager or Management On Site
- 24 Hour Access
- Gated Community
Map
Home Values in the Area
Average Home Value in this Area
Tax History
| Year | Tax Paid | Tax Assessment Tax Assessment Total Assessment is a certain percentage of the fair market value that is determined by local assessors to be the total taxable value of land and additions on the property. | Land | Improvement |
|---|---|---|---|---|
| 2025 | $11,010 | $861,370 | $258,407 | $602,963 |
| 2023 | $11,010 | $827,924 | $248,374 | $579,550 |
| 2022 | $10,468 | $811,691 | $243,504 | $568,187 |
| 2021 | $10,237 | $795,777 | $238,730 | $557,047 |
| 2020 | $10,046 | $787,619 | $236,283 | $551,336 |
| 2019 | $9,847 | $772,176 | $231,650 | $540,526 |
| 2018 | $9,647 | $757,036 | $227,109 | $529,927 |
| 2017 | $9,471 | $742,193 | $222,656 | $519,537 |
| 2016 | $9,261 | $727,641 | $218,291 | $509,350 |
| 2015 | $9,294 | $716,713 | $215,013 | $501,700 |
| 2014 | $9,140 | $702,675 | $210,802 | $491,873 |
Property History
| Date | Event | Price | List to Sale | Price per Sq Ft |
|---|---|---|---|---|
| 10/28/2025 10/28/25 | For Sale | $1,789,000 | -- | $571 / Sq Ft |
Purchase History
| Date | Type | Sale Price | Title Company |
|---|---|---|---|
| Interfamily Deed Transfer | -- | None Available | |
| Interfamily Deed Transfer | -- | None Available | |
| Grant Deed | $699,500 | Chicago Title Company | |
| Grant Deed | $699,500 | Fidelity Natl Title Co Ie | |
| Interfamily Deed Transfer | -- | Fidelity National Title Co | |
| Interfamily Deed Transfer | -- | None Available | |
| Interfamily Deed Transfer | -- | None Available | |
| Partnership Grant Deed | $550,000 | Fidelity National Title Co |
Mortgage History
| Date | Status | Loan Amount | Loan Type |
|---|---|---|---|
| Open | $417,000 | New Conventional | |
| Previous Owner | $479,500 | Stand Alone First | |
| Previous Owner | $275,000 | No Value Available |
Source: California Desert Association of REALTORS®
MLS Number: 219137797
APN: 646-420-033
- 78758 Via Carmel
- 48530 Capistrano Way
- 49035 Serenata Ct
- 48420 Via Solana
- 48345 Via Solana
- 78855 Casa Del Rio
- 78975 Via Carmel
- 48205 Via Solana
- 48121 Calle Seranas
- 0 Washington St Unit 219125512DA
- 78850 Via Ventana
- 78930 Rancho la Quinta Dr
- 48145 Paso Tiempo Ln
- 48111 Calle Seranas
- 49091 Washington St
- 78835 Via Ventana
- 49171 Washington St
- 002 Sagebrush Ave
- 78755 Sagebrush Ave
- 79005 Via San Clara
- 78688 Cabrillo Way
- 49100 Tango Ct
- 49035 Tango Ct
- 78900 Rio Seco
- 78920 Cabrillo Way
- 78970 Cabrillo Way
- 78885 Via Ventana
- 78655 Via Sonata
- 79055 Mission Dr W
- 48225 Via Solana
- 48114 Calle Seranas
- 78990 Calle Brisa
- 48200 Via Solana
- 48110 Calle Seranas
- 78995 Via Carmel
- 78625 Bottlebrush Dr
- 48125 Via Hermosa
- 78483 Calle Huerta
- 79030 Via San Clara
- 79100 Calle Brisa







