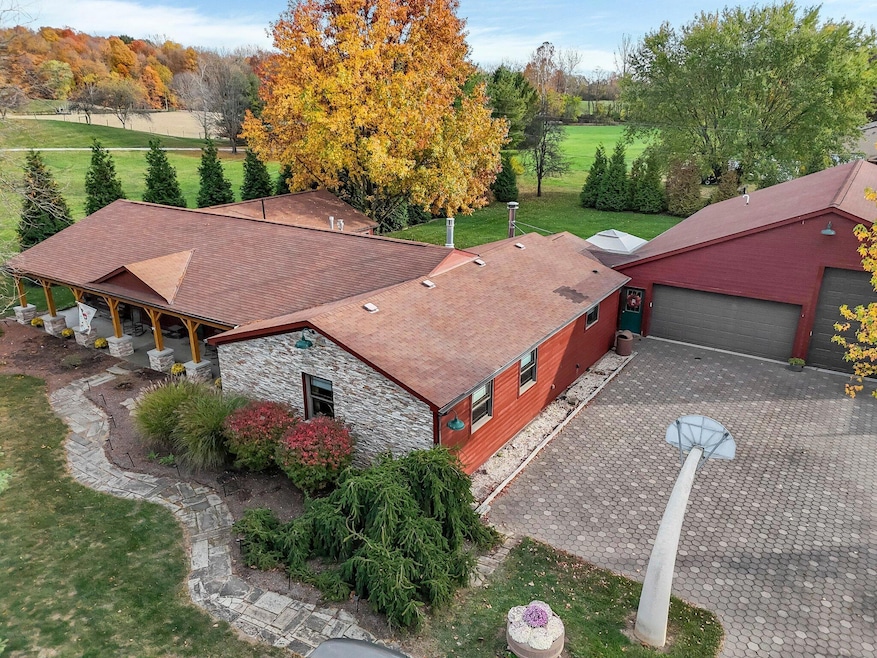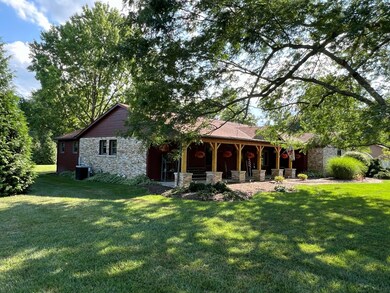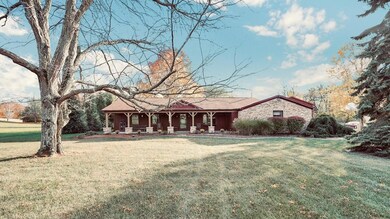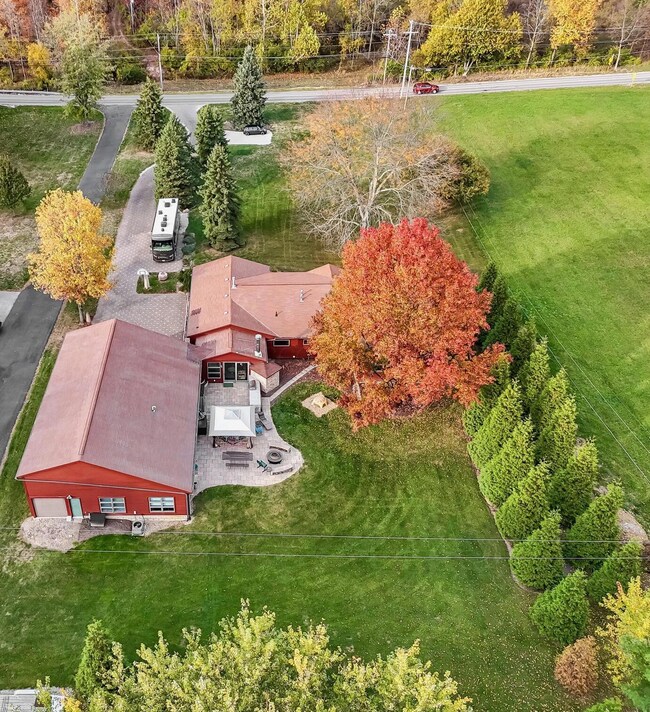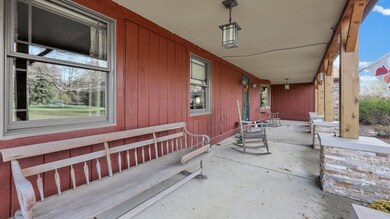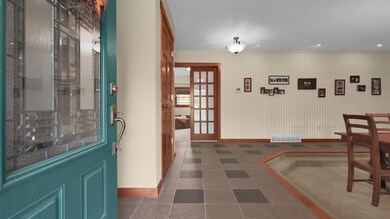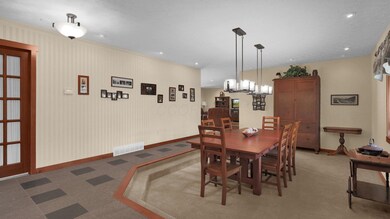
7871 Blacks Rd SW Pataskala, OH 43062
Harrison NeighborhoodHighlights
- 1.4 Acre Lot
- Heated Sun or Florida Room
- 5 Car Attached Garage
- Ranch Style House
- Great Room
- In-Law or Guest Suite
About This Home
As of June 2025RECENT ADDITION WITH 800+ SQFT FINISHED SPACE FOR USE AS PRIVATE MOTHER IN LAW SUITE OR TO OPERATE A BUSINESS. RV/car enthusiasts/business owners will love this beautiful 4 bedroom,3207 sq ft home w/attached 2204 sq ft building on 1.4 acre in Harrison Twshp near NTL TRAIL RACEWAY. Home Office/in-law suite, Cat 5 cable & Enterprise grade fiber optics, room for 45ft RV+cars, 50 Amp wiring, water and sewer w/ejection system, oversized garage doors.This lovely home includes 3 full baths, great room w/ wet bar, Hearth room off kitchen, 4 seasons room w/built in Italian Pizza Oven, kitchen granite counter tops , Large farm house sink, dbl oven and gas cooktop, Hickory wood floors, large paver patio w/built in multi fuel grill in Private backyard, cmrcl grade paver drive way. See agent to agent
Last Agent to Sell the Property
Signature Real Estate License #344160 Listed on: 11/11/2024

Home Details
Home Type
- Single Family
Est. Annual Taxes
- $6,479
Year Built
- Built in 1978
Lot Details
- 1.4 Acre Lot
- Property has an invisible fence for dogs
Parking
- 5 Car Attached Garage
Home Design
- Ranch Style House
- Block Foundation
- Stone Exterior Construction
Interior Spaces
- 4,079 Sq Ft Home
- Gas Log Fireplace
- Insulated Windows
- Great Room
- Family Room
- Heated Sun or Florida Room
- Partial Basement
Kitchen
- Gas Range
- Microwave
- Dishwasher
- Instant Hot Water
Flooring
- Carpet
- Ceramic Tile
Bedrooms and Bathrooms
- 4 Main Level Bedrooms
- In-Law or Guest Suite
- 3 Full Bathrooms
Laundry
- Laundry on main level
- Gas Dryer Hookup
Outdoor Features
- Patio
- Shed
- Storage Shed
- Outbuilding
Additional Homes
- Accessory Dwelling Unit (ADU)
Utilities
- Central Air
- Heating System Uses Gas
- Well
Listing and Financial Details
- Assessor Parcel Number 025-068748-03.001
Ownership History
Purchase Details
Home Financials for this Owner
Home Financials are based on the most recent Mortgage that was taken out on this home.Similar Homes in Pataskala, OH
Home Values in the Area
Average Home Value in this Area
Mortgage History
| Date | Status | Loan Amount | Loan Type |
|---|---|---|---|
| Closed | $251,000 | New Conventional | |
| Closed | $35,000 | Credit Line Revolving | |
| Closed | $256,000 | New Conventional | |
| Closed | $75,000 | Credit Line Revolving | |
| Closed | $208,000 | Unknown | |
| Closed | $224,000 | Unknown | |
| Closed | $110,000 | Credit Line Revolving |
Property History
| Date | Event | Price | Change | Sq Ft Price |
|---|---|---|---|---|
| 06/16/2025 06/16/25 | Sold | $775,000 | -3.0% | $190 / Sq Ft |
| 04/01/2025 04/01/25 | Price Changed | $799,000 | -5.9% | $196 / Sq Ft |
| 03/04/2025 03/04/25 | Price Changed | $849,000 | -4.5% | $208 / Sq Ft |
| 01/28/2025 01/28/25 | Price Changed | $889,000 | -1.1% | $218 / Sq Ft |
| 01/13/2025 01/13/25 | Price Changed | $899,000 | -5.3% | $220 / Sq Ft |
| 11/11/2024 11/11/24 | For Sale | $949,000 | -- | $233 / Sq Ft |
Tax History Compared to Growth
Tax History
| Year | Tax Paid | Tax Assessment Tax Assessment Total Assessment is a certain percentage of the fair market value that is determined by local assessors to be the total taxable value of land and additions on the property. | Land | Improvement |
|---|---|---|---|---|
| 2024 | $9,524 | $152,050 | $29,790 | $122,260 |
| 2023 | $6,479 | $152,050 | $29,790 | $122,260 |
| 2022 | $5,391 | $107,770 | $19,810 | $87,960 |
| 2021 | $5,548 | $107,770 | $19,810 | $87,960 |
| 2020 | $6,301 | $107,770 | $19,810 | $87,960 |
| 2019 | $5,489 | $84,880 | $17,220 | $67,660 |
| 2018 | $5,506 | $0 | $0 | $0 |
| 2017 | $5,463 | $0 | $0 | $0 |
| 2016 | $5,075 | $0 | $0 | $0 |
| 2015 | $4,920 | $0 | $0 | $0 |
| 2014 | $6,111 | $0 | $0 | $0 |
| 2013 | $4,859 | $0 | $0 | $0 |
Agents Affiliated with this Home
-
Terry Warren
T
Seller's Agent in 2025
Terry Warren
Signature Real Estate
(614) 296-1839
1 in this area
14 Total Sales
-
Johanna Tefend

Buyer's Agent in 2025
Johanna Tefend
KW Classic Properties Realty
(614) 634-6077
2 in this area
51 Total Sales
Map
Source: Columbus and Central Ohio Regional MLS
MLS Number: 224039990
APN: 025-068748-03.001
- 7945 Blacks Rd SW
- 1561 Tammy Louise Dr
- 236 Stoneshire Crossing
- 1555 Tammy Louise Dr
- 1405 Hoovler Way
- 6903 Watkins Rd SW
- 1075 Legacy Ln
- 1333 Andy Way
- 0 York Rd SW Unit 225014420
- 7948 Columbus Rd SW
- 1137 Legacy Ln
- 1145 Cunningham Ave
- 8587 Blacks Rd SW
- 388 Virginia Ct Unit 388
- 135 Tassel View St
- 1202 Cunningham Ave
- 5670 York Rd SW
- 67 Habersac Ave
- 97 Bohyer Ave
- 30 Cadillac Rd SW
