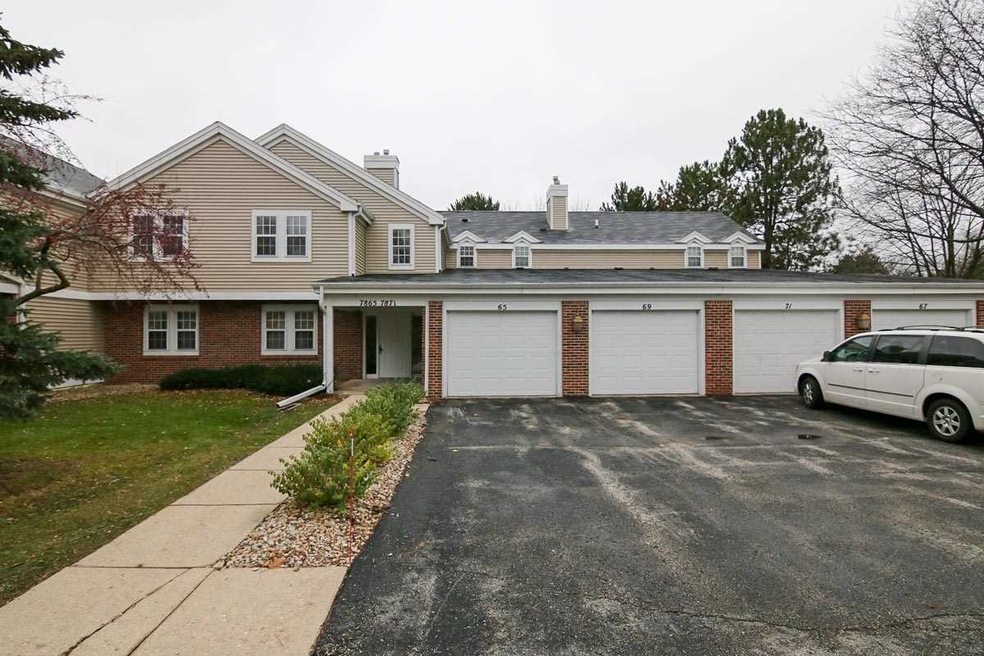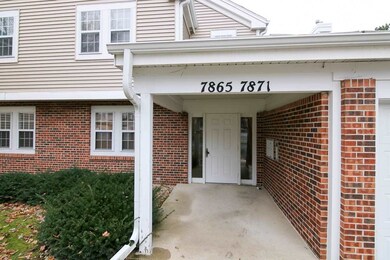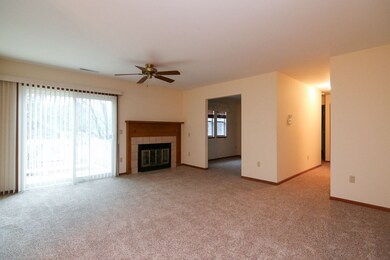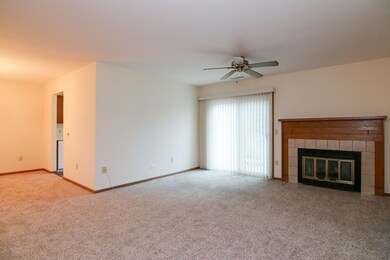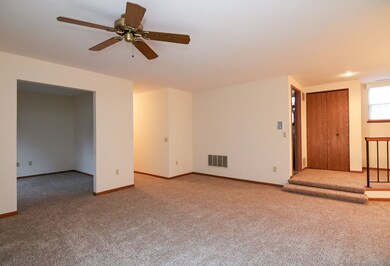
7871 E Oakbridge Way Madison, WI 53717
Highlights
- Open Floorplan
- Deck
- Den
- Spring Harbor Middle School Rated A-
- Tennis Courts
- Bathtub
About This Home
As of July 2023The same owner has loved this condo for almost 20 years! Bright and spacious upper level ranch unit offers 2 bedrooms PLUS a large den/office, 2 full baths, private laundry, private deck and fireplace. Popular, mature condo community has a private pool and tennis courts and is conveniently located on bus lines, so close to schools, shopping, parks and all things West Madison. Priced to sell, owner is relocating. New patio doors, all kitchen appliances just 3 years old, newer washer/dryer, NEW flooring!
Last Agent to Sell the Property
Jenny Swain and Associates License #51827-90 Listed on: 11/30/2015

Property Details
Home Type
- Condominium
Est. Annual Taxes
- $2,432
Year Built
- Built in 1986
HOA Fees
- $230 Monthly HOA Fees
Home Design
- Garden Home
- Ranch Property
Interior Spaces
- 1,236 Sq Ft Home
- Open Floorplan
- Gas Fireplace
- Den
- Laundry on main level
Kitchen
- Oven or Range
- Dishwasher
- Disposal
Bedrooms and Bathrooms
- 2 Bedrooms
- Walk-In Closet
- 2 Full Bathrooms
- Bathtub
Parking
- Garage
- Garage Door Opener
Schools
- Muir Elementary School
- Jefferson Middle School
- Memorial High School
Utilities
- Forced Air Cooling System
- Water Softener
Additional Features
- Deck
- Property is near a bus stop
Listing and Financial Details
- Assessor Parcel Number 0708-233-1024-1
Community Details
Overview
- Association fees include trash removal, snow removal, common area maintenance, common area insurance, recreation facility, reserve fund
- 4 Units
- Located in the OAKBRIDGE master-planned community
- Built by BURKHARDT
- Property Manager
Recreation
- Tennis Courts
Security
- Building Security System
Ownership History
Purchase Details
Home Financials for this Owner
Home Financials are based on the most recent Mortgage that was taken out on this home.Similar Homes in Madison, WI
Home Values in the Area
Average Home Value in this Area
Purchase History
| Date | Type | Sale Price | Title Company |
|---|---|---|---|
| Condominium Deed | $128,900 | Attorney |
Mortgage History
| Date | Status | Loan Amount | Loan Type |
|---|---|---|---|
| Open | $103,100 | New Conventional |
Property History
| Date | Event | Price | Change | Sq Ft Price |
|---|---|---|---|---|
| 07/10/2023 07/10/23 | Sold | $272,000 | +8.8% | $220 / Sq Ft |
| 06/06/2023 06/06/23 | Pending | -- | -- | -- |
| 05/31/2023 05/31/23 | For Sale | $249,900 | +93.9% | $202 / Sq Ft |
| 03/31/2016 03/31/16 | Sold | $128,900 | -0.1% | $104 / Sq Ft |
| 01/05/2016 01/05/16 | Pending | -- | -- | -- |
| 11/30/2015 11/30/15 | For Sale | $129,000 | -- | $104 / Sq Ft |
Tax History Compared to Growth
Tax History
| Year | Tax Paid | Tax Assessment Tax Assessment Total Assessment is a certain percentage of the fair market value that is determined by local assessors to be the total taxable value of land and additions on the property. | Land | Improvement |
|---|---|---|---|---|
| 2024 | $8,926 | $272,000 | $13,900 | $258,100 |
| 2023 | $3,748 | $227,800 | $13,900 | $213,900 |
| 2021 | $3,439 | $176,900 | $13,900 | $163,000 |
| 2020 | $3,477 | $166,900 | $13,100 | $153,800 |
| 2019 | $3,124 | $151,700 | $13,100 | $138,600 |
| 2018 | $2,840 | $137,900 | $12,500 | $125,400 |
| 2017 | $2,790 | $128,900 | $11,700 | $117,200 |
| 2016 | $2,651 | $120,200 | $11,100 | $109,100 |
| 2015 | $2,514 | $109,000 | $10,400 | $98,600 |
| 2014 | $2,432 | $109,000 | $10,400 | $98,600 |
| 2013 | $2,671 | $109,000 | $10,400 | $98,600 |
Agents Affiliated with this Home
-
Sue Eastwood

Seller's Agent in 2023
Sue Eastwood
RE/MAX
(608) 335-6062
60 Total Sales
-
Z
Buyer's Agent in 2023
Zhenqi Li
Lannon Stone Realty LLC
(608) 504-0168
51 Total Sales
-
Jenny Swain

Seller's Agent in 2016
Jenny Swain
Jenny Swain and Associates
(608) 219-8989
148 Total Sales
Map
Source: South Central Wisconsin Multiple Listing Service
MLS Number: 1762628
APN: 0708-233-1024-1
- 2 Oak Glen Ct
- 7817 Brule St
- 7426 Cedar Creek Trail
- 7423 Cedar Creek Trail
- 7826 Brule St
- 301 Harbour Town Dr Unit 225
- 301 Harbour Town Dr Unit 227
- 301 Harbour Town Dr Unit 301
- 301 Harbour Town Dr Unit 208
- 535 D'Onofrio Dr Unit 6
- 535 D'Onofrio Dr Unit 2
- 4 Red Cedar Trail
- 445 Cherry Hill Dr
- 8423 Elderberry Rd
- 1 Winterberry Trail
- 11 Winterberry Trail
- 513 N High Point Rd
- 533 Commerce Dr Unit 102
- 8201 Highview Dr
- 434 N Westfield Rd
