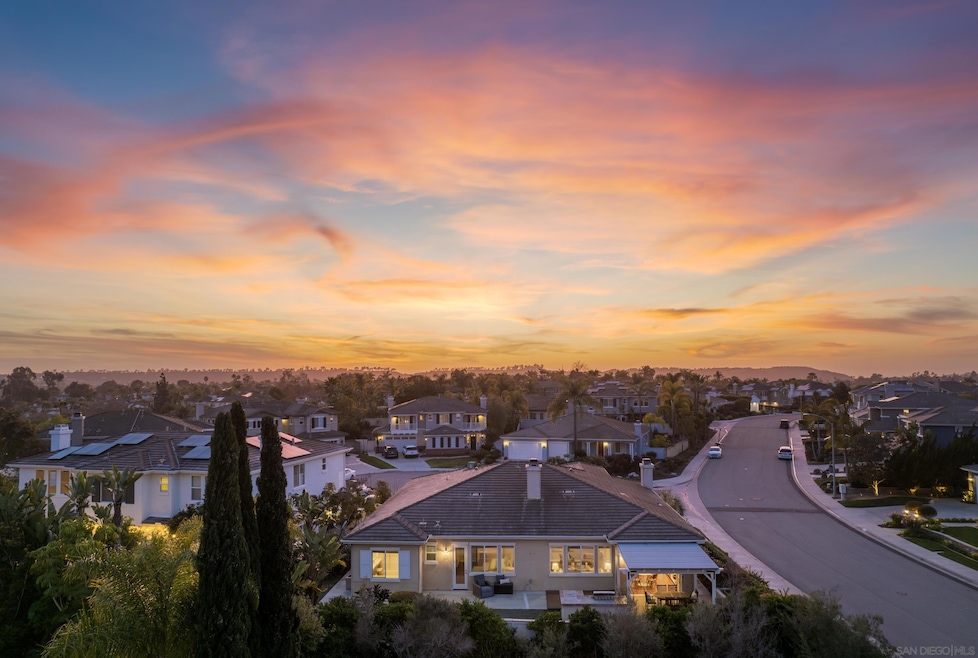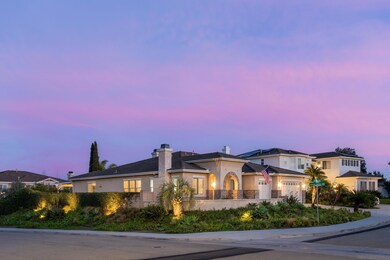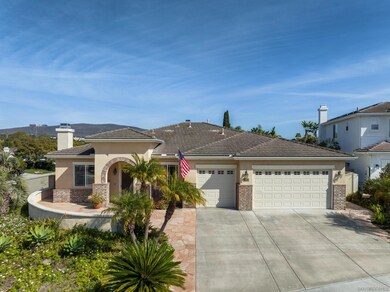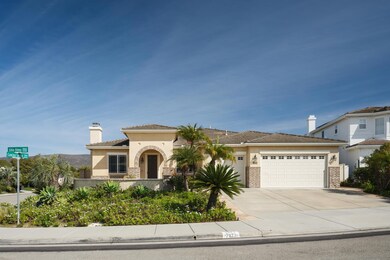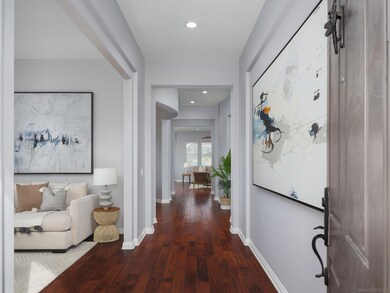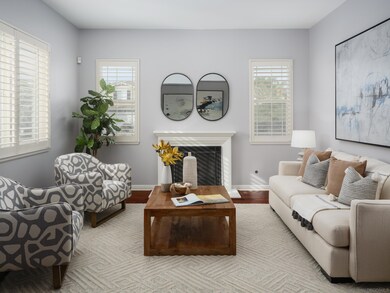
7872 Sitio Olmo Carlsbad, CA 92009
La Costa NeighborhoodHighlights
- Rooftop Deck
- Two Primary Bedrooms
- Wood Flooring
- El Camino Creek Elementary School Rated A
- Family Room with Fireplace
- Private Yard
About This Home
As of May 2025Back on the market, No fault of the property. Welcome to La Costa Valley. Located at 7872 Sitio Olmo, this single level retreat, sits on a corner lot on a cul-de-sac street positioned to capture the coastal breezes. Home features include hard surface flooring throughout, 10-foot ceilings, three-car garage with ample driveway parking, formal living room, 9’ accordion folding door opening to a covered patio for easy indoor-outdoor living, plantation shutters, and a low maintenance backyard. La Costa Valley living offers exclusive access to The Valley Club, a premier residents-only facility. Enjoy the resort-inspired amenities, including a junior Olympic-sized lap pool, hot tub, wading pool, children’s playground, tennis courts, and a rentable clubhouse. Regular community events further enhance the community centered lifestyle. This home offers easy access to shopping and dining at the Carlsbad Forum, local beaches just 15 minutes away, and connectivity with the 5 freeway and El Camino Real shopping district just minutes from your door.
Last Agent to Sell the Property
Top Coastal Properties License #01966321 Listed on: 02/24/2025
Last Buyer's Agent
Erica Christ
Compass License #02200547
Home Details
Home Type
- Single Family
Est. Annual Taxes
- $15,582
Year Built
- Built in 2002
Lot Details
- 10,082 Sq Ft Lot
- Wood Fence
- Level Lot
- Private Yard
HOA Fees
- $147 Monthly HOA Fees
Parking
- 3 Car Direct Access Garage
- Front Facing Garage
- Two Garage Doors
- Garage Door Opener
- Driveway
Home Design
- Flat Tile Roof
- Stucco Exterior
Interior Spaces
- 2,915 Sq Ft Home
- 1-Story Property
- Family Room with Fireplace
- 2 Fireplaces
- Living Room with Fireplace
- Dining Area
- Wood Flooring
Kitchen
- Walk-In Pantry
- Gas Cooktop
- Stove
- Range Hood
- Microwave
- Dishwasher
- Disposal
Bedrooms and Bathrooms
- 4 Bedrooms
- Double Master Bedroom
- Walk-In Closet
- Jack-and-Jill Bathroom
Laundry
- Laundry Room
- Dryer
- Washer
Outdoor Features
- Rooftop Deck
- Concrete Porch or Patio
- Outdoor Grill
Schools
- Encinitas Union School District Elementary School
- San Dieguito High School District Middle School
- San Dieguito High School District
Utilities
- Separate Water Meter
- Gas Water Heater
- Water Softener
- Satellite Dish
Listing and Financial Details
- Assessor Parcel Number 255-290-49-00
- $800 annual special tax assessment
Community Details
Overview
- Association fees include common area maintenance
- La Costa Valley HOA, Phone Number (760) 635-8633
Recreation
- Community Pool
Ownership History
Purchase Details
Home Financials for this Owner
Home Financials are based on the most recent Mortgage that was taken out on this home.Purchase Details
Purchase Details
Purchase Details
Home Financials for this Owner
Home Financials are based on the most recent Mortgage that was taken out on this home.Purchase Details
Purchase Details
Home Financials for this Owner
Home Financials are based on the most recent Mortgage that was taken out on this home.Purchase Details
Home Financials for this Owner
Home Financials are based on the most recent Mortgage that was taken out on this home.Purchase Details
Purchase Details
Purchase Details
Home Financials for this Owner
Home Financials are based on the most recent Mortgage that was taken out on this home.Similar Homes in Carlsbad, CA
Home Values in the Area
Average Home Value in this Area
Purchase History
| Date | Type | Sale Price | Title Company |
|---|---|---|---|
| Grant Deed | $2,295,000 | Lawyers Title Company | |
| Quit Claim Deed | -- | None Listed On Document | |
| Interfamily Deed Transfer | -- | None Available | |
| Grant Deed | $1,200,000 | First American Title Company | |
| Interfamily Deed Transfer | -- | None Available | |
| Grant Deed | $855,000 | Chicago Title Company | |
| Grant Deed | $860,000 | Fidelity National Title San | |
| Interfamily Deed Transfer | -- | None Available | |
| Interfamily Deed Transfer | -- | -- | |
| Grant Deed | $538,000 | First American Title |
Mortgage History
| Date | Status | Loan Amount | Loan Type |
|---|---|---|---|
| Previous Owner | $200,000 | New Conventional | |
| Previous Owner | $685,500 | New Conventional | |
| Previous Owner | $135,000 | Stand Alone Second | |
| Previous Owner | $135,000 | No Value Available | |
| Previous Owner | $688,000 | Purchase Money Mortgage | |
| Previous Owner | $203,000 | Unknown | |
| Previous Owner | $200,000 | No Value Available | |
| Closed | $75,000 | No Value Available |
Property History
| Date | Event | Price | Change | Sq Ft Price |
|---|---|---|---|---|
| 05/07/2025 05/07/25 | Sold | $2,295,000 | -4.2% | $787 / Sq Ft |
| 04/23/2025 04/23/25 | Pending | -- | -- | -- |
| 04/09/2025 04/09/25 | For Sale | $2,395,000 | 0.0% | $822 / Sq Ft |
| 03/04/2025 03/04/25 | Pending | -- | -- | -- |
| 02/24/2025 02/24/25 | For Sale | $2,395,000 | +99.6% | $822 / Sq Ft |
| 07/28/2017 07/28/17 | Sold | $1,200,000 | +2.7% | $412 / Sq Ft |
| 06/08/2017 06/08/17 | Pending | -- | -- | -- |
| 06/05/2017 06/05/17 | For Sale | $1,169,000 | -- | $401 / Sq Ft |
Tax History Compared to Growth
Tax History
| Year | Tax Paid | Tax Assessment Tax Assessment Total Assessment is a certain percentage of the fair market value that is determined by local assessors to be the total taxable value of land and additions on the property. | Land | Improvement |
|---|---|---|---|---|
| 2025 | $15,582 | $1,372,464 | $762,342 | $610,122 |
| 2024 | $15,582 | $1,345,554 | $747,395 | $598,159 |
| 2023 | $15,126 | $1,312,372 | $732,741 | $579,631 |
| 2022 | $14,811 | $1,286,640 | $718,374 | $568,266 |
| 2021 | $14,603 | $1,261,413 | $704,289 | $557,124 |
| 2020 | $14,401 | $1,248,480 | $697,068 | $551,412 |
| 2019 | $14,125 | $1,224,000 | $683,400 | $540,600 |
| 2018 | $13,954 | $1,200,000 | $670,000 | $530,000 |
| 2017 | $11,184 | $943,832 | $493,866 | $449,966 |
| 2016 | $10,860 | $925,327 | $484,183 | $441,144 |
| 2015 | $10,692 | $911,429 | $476,911 | $434,518 |
| 2014 | $10,474 | $893,576 | $467,569 | $426,007 |
Agents Affiliated with this Home
-
Brian Gerwe
B
Seller's Agent in 2025
Brian Gerwe
Top Coastal Properties
(858) 688-4021
1 in this area
28 Total Sales
-
E
Buyer's Agent in 2025
Erica Christ
Compass
-
Patti Gerke

Seller's Agent in 2017
Patti Gerke
Compass
(760) 525-7269
3 in this area
49 Total Sales
-
Ronald Greenwald

Seller Co-Listing Agent in 2017
Ronald Greenwald
Premiere Estates Auction Company Inc dba Premiere Estates International Real Estate
(760) 390-0149
4 in this area
140 Total Sales
-
Kari de Burgh

Buyer's Agent in 2017
Kari de Burgh
Jonathan Corn, Broker
(858) 735-0008
2 in this area
10 Total Sales
Map
Source: San Diego MLS
MLS Number: 250019448
APN: 255-290-49
- 7935 Sitio Baniano
- 7886 Sitio Abeto
- 7748 Primavera Way
- 7911 Calle Posada
- 2948 Sombrosa St
- 2933 Via Emerado
- 2531 Levante St
- 3311 La Costa Ave
- 7645 Calle Madero
- 3215 Calle Vallarta
- 2764 Levante St
- 3329 Vivienda Cir
- 2381 Avenida Helecho
- 7701 Caminito Leon Unit 201
- 8008 Avenida Secreto
- Kestrel - Plan 4 at The Nest at La Costa
- Lark - Plan 1 at The Nest at La Costa
- Robin - Plan 3 at The Nest at La Costa
- Wren - Plan 2 at The Nest at La Costa
- 3243 Avenida Aragon
