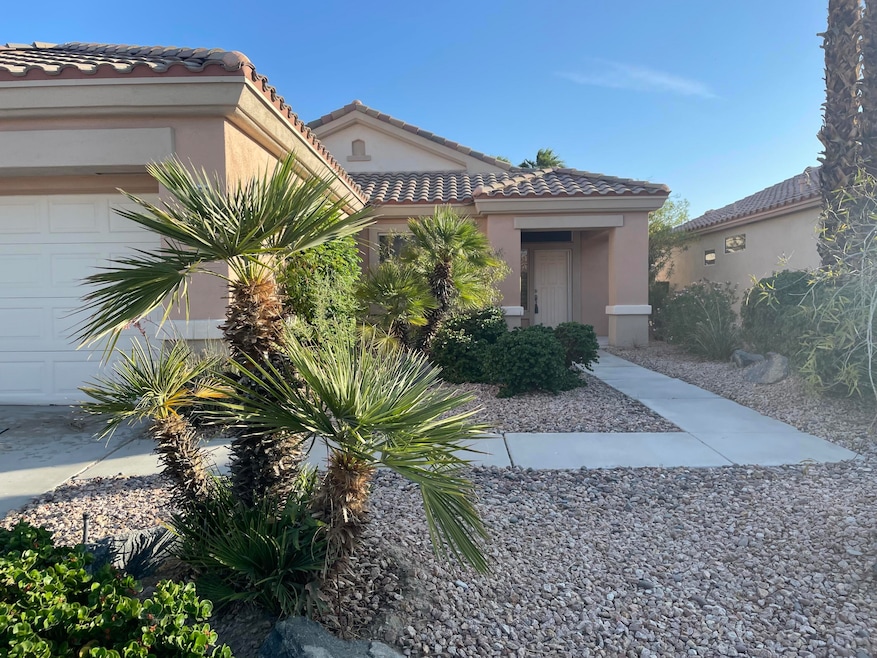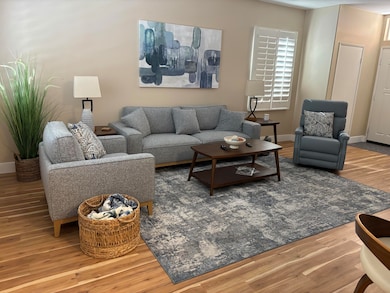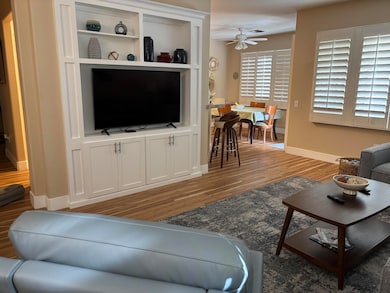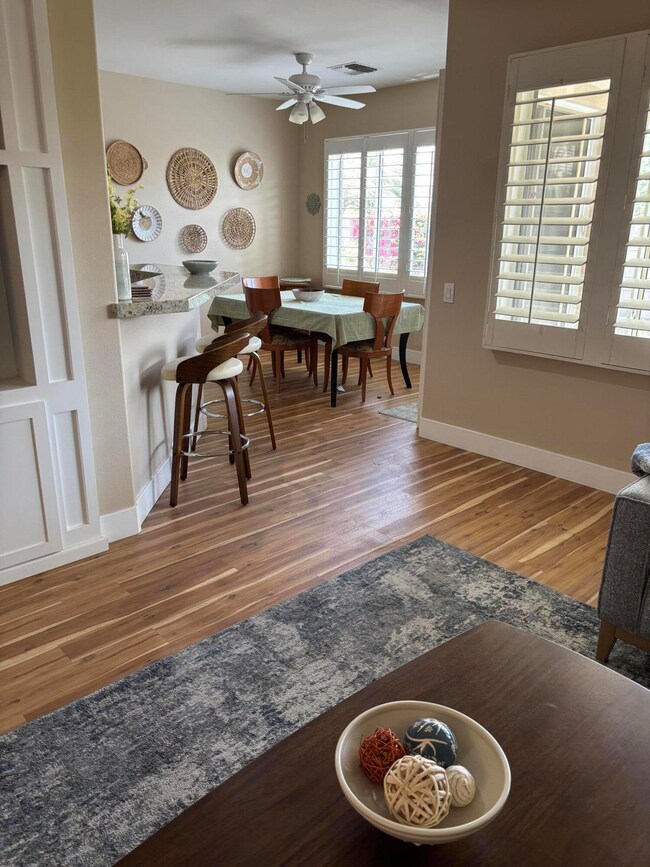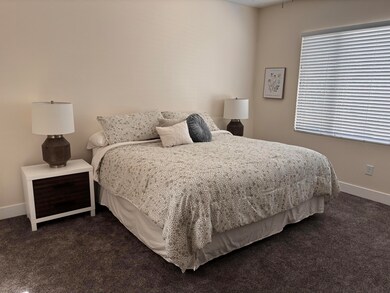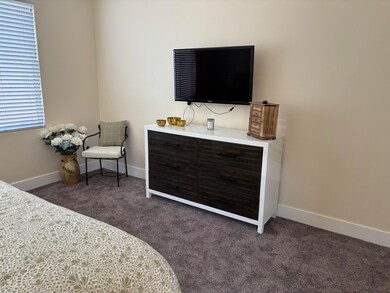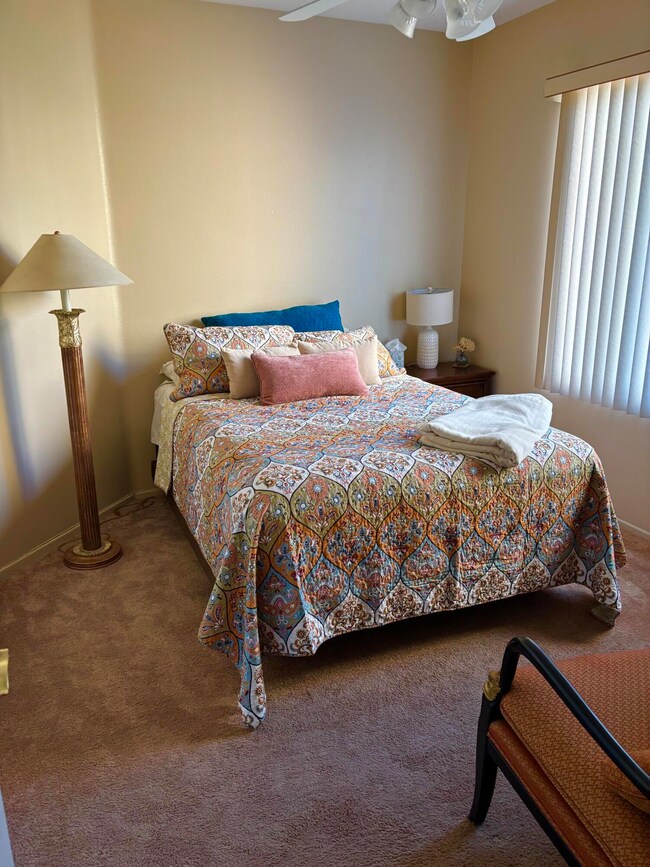78724 Palm Tree Ave Palm Desert, CA 92211
Sun City Palm Desert Neighborhood
2
Beds
2
Baths
1,366
Sq Ft
4,792
Sq Ft Lot
Highlights
- Golf Course Community
- Gated Community
- Granite Countertops
- Active Adult
- Great Room
- Breakfast Room
About This Home
Located in the lovely Senior community of Sun City Palm Desert this upgraded Seasonal Barbados model is equipped with a granite counter kitchen new flooring and paint. This 2 bedroom 2 bath model boasts 1366 sq ft of living space. The home has a lovely covered patio and walled in yard.Leased Dec thru March 2026
Home Details
Home Type
- Single Family
Est. Annual Taxes
- $3,756
Year Built
- Built in 1997
Lot Details
- 4,792 Sq Ft Lot
- Block Wall Fence
- Drip System Landscaping
- Sprinklers on Timer
Home Design
- Turnkey
- Slab Foundation
- Composition Roof
- Stucco Exterior
Interior Spaces
- 1,366 Sq Ft Home
- Shutters
- Entryway
- Great Room
- Breakfast Room
- Dining Area
- Utility Room
- Prewired Security
Kitchen
- Gas Range
- Recirculated Exhaust Fan
- Microwave
- Dishwasher
- Granite Countertops
- Disposal
Flooring
- Carpet
- Laminate
Bedrooms and Bathrooms
- 2 Bedrooms
- 2 Full Bathrooms
Laundry
- Laundry Room
- Dryer
- Washer
Parking
- 2 Car Direct Access Garage
- Garage Door Opener
Utilities
- Forced Air Heating and Cooling System
- Heating System Uses Natural Gas
- Property is located within a water district
- Gas Water Heater
- Cable TV Available
Additional Features
- Concrete Porch or Patio
- Ground Level
Listing and Financial Details
- Security Deposit $2,500
- Tenant pays for electricity, water, trash collection, gas
- 4-Month Minimum Lease Term
- Seasonal Lease Term
- Assessor Parcel Number 748230051
Community Details
Overview
- Active Adult
- Built by Del Webb
- Sun City Subdivision, Barbados Floorplan
Recreation
- Golf Course Community
Pet Policy
- Pet Size Limit
Security
- Security Service
- 24 Hour Access
- Gated Community
Map
Source: California Desert Association of REALTORS®
MLS Number: 219128868
APN: 748-230-051
Nearby Homes
- 78643 Palm Tree Ave
- 78664 Platinum Dr
- 78756 Golden Reed Dr
- 38995 Brandywine Ave
- 38801 Brandywine Ave
- 38781 Brandywine Ave
- 39262 Gainsborough Cir
- 38608 Bent Palm Dr
- 78462 Palm Tree Ave
- 78916 Lavender Cir
- 38786 Brandywine Ave
- 78491 Sterling Ln
- 38767 Burgundy Ln
- 39335 Blossom Cir
- 78954 Nectarine Dr
- 78390 Sterling Ln
- 78976 Apricot Ln
- 78783 Fortuna Place
- 78721 Hampshire Ave
- 78577 Hampshire Ave
- 78770 Golden Reed Dr
- 38635 Orangecrest Rd
- 39075 Brandywine Ave
- 38537 Fallbrook Ave
- 39321 Mirage Cir
- 78691 Gorham Ln
- 39357 Mirage Cir
- 78975 Champagne Ln
- 39676 Somerset Ave
- 78995 Champagne Ln
- 78786 Gorham Ln
- 78879 Fortuna Place
- 78472 Glastonbury Way
- 78680 Postbridge Cir
- 38286 Brandywine Ave
- 78491 Glastonbury Way
- 39561 Picasso Ct
- 78907 Fountain Hills Dr
- 78637 Rockwell Cir
- 39912 Felicita Pkwy
