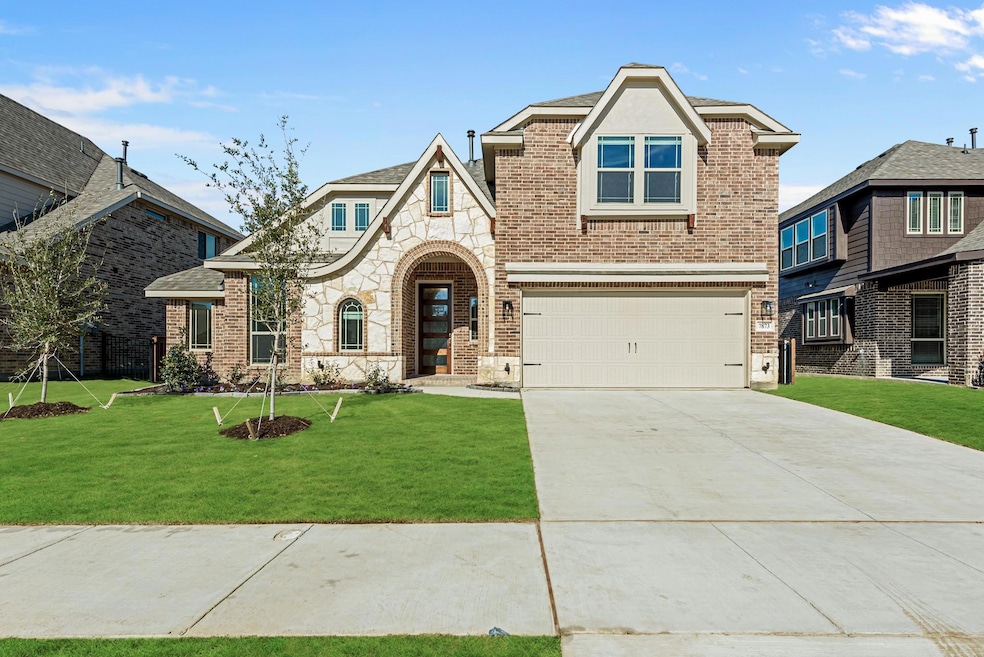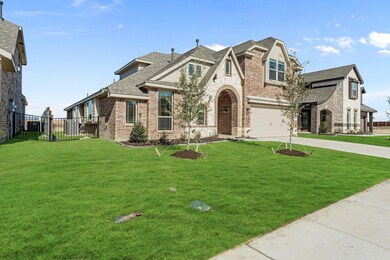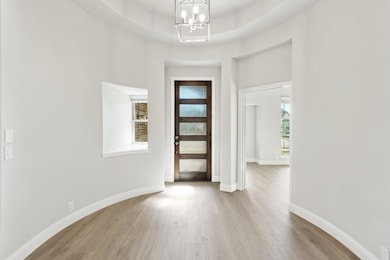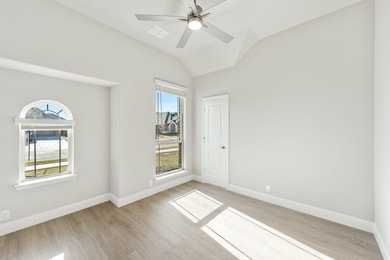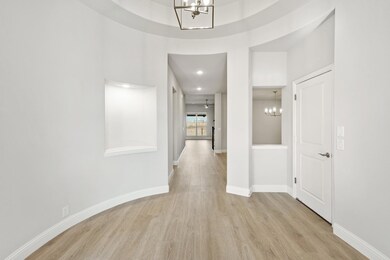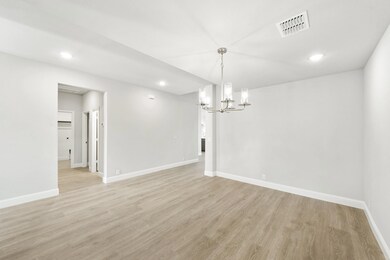
7873 Barley Field St Joshua, TX 76058
Estimated Value: $459,000 - $479,000
Highlights
- New Construction
- Open Floorplan
- Private Yard
- Joshua High School - 9th Grade Campus Rated A-
- Traditional Architecture
- Community Pool
About This Home
As of April 2024Newly Completed! Bloomfield's Carolina IV floor plan hosts an open concept layout, generously sized bdrms, and classic design features - Rotunda foyer, art niches, arched doorways, and built-in storage & window seats found throughout the home. Spacious Owner's Suite and 2 secondary bdrms on the first floor, as well as a Study with a WIC and Glass French Doors. Laminate Wood flooring adorns the downstairs common areas, and a Stone Floor-to-Ceiling Fireplace was added in the Family Room. Deluxe Kitchen designed for function with a large center island, Quartz countertops, painted cabinetry, upgraded backsplash, and built-in SS appliances. Walk-in pantry & buffet at the Breakfast Nook for maximum storage! Tons of entertaining space with a Game room, Media Room, Formal Dining, and gorgeous Extended Covered Patio with built-in gas stub. Enjoy the oversized backyard with pre-installed gutters and a metal fence to view the greenbelt. Call or visit Bloomfield at Silo Mills today.
Last Agent to Sell the Property
Visions Realty & Investments Brokerage Phone: 817-288-5510 License #0470768 Listed on: 07/26/2023
Last Buyer's Agent
NON-MLS MEMBER
NON MLS
Home Details
Home Type
- Single Family
Est. Annual Taxes
- $6,906
Year Built
- Built in 2023 | New Construction
Lot Details
- 7,316 Sq Ft Lot
- Lot Dimensions are 60x121
- Wood Fence
- Aluminum or Metal Fence
- Landscaped
- Irregular Lot
- Sprinkler System
- Few Trees
- Private Yard
- Large Grassy Backyard
- Back Yard
HOA Fees
- $85 Monthly HOA Fees
Parking
- 2 Car Direct Access Garage
- Enclosed Parking
- Front Facing Garage
- Garage Door Opener
- Driveway
Home Design
- Traditional Architecture
- Brick Exterior Construction
- Slab Foundation
- Composition Roof
- Stone Siding
Interior Spaces
- 3,285 Sq Ft Home
- 2-Story Property
- Open Floorplan
- Built-In Features
- Ceiling Fan
- Decorative Lighting
- Wood Burning Fireplace
- Fireplace With Gas Starter
- Stone Fireplace
- Family Room with Fireplace
Kitchen
- Eat-In Kitchen
- Electric Oven
- Gas Cooktop
- Microwave
- Dishwasher
- Kitchen Island
- Disposal
Flooring
- Carpet
- Laminate
- Tile
Bedrooms and Bathrooms
- 4 Bedrooms
- Walk-In Closet
- 3 Full Bathrooms
- Double Vanity
Laundry
- Laundry in Utility Room
- Washer and Electric Dryer Hookup
Home Security
- Carbon Monoxide Detectors
- Fire and Smoke Detector
Outdoor Features
- Covered patio or porch
- Rain Gutters
Schools
- Pleasant View Elementary School
- Godley Middle School
- Godley High School
Utilities
- Forced Air Zoned Heating and Cooling System
- Cooling System Powered By Gas
- Vented Exhaust Fan
- Heating System Uses Natural Gas
- Municipal Utilities District
- Gas Water Heater
- High Speed Internet
- Cable TV Available
Listing and Financial Details
- Legal Lot and Block 12 / A
- Assessor Parcel Number 126389410112
Community Details
Overview
- Association fees include full use of facilities, ground maintenance, management fees
- Ccmc HOA, Phone Number (972) 626-1541
- Silo Mills Subdivision
- Mandatory home owners association
- Greenbelt
Recreation
- Community Playground
- Community Pool
- Park
- Jogging Path
Ownership History
Purchase Details
Home Financials for this Owner
Home Financials are based on the most recent Mortgage that was taken out on this home.Similar Homes in Joshua, TX
Home Values in the Area
Average Home Value in this Area
Purchase History
| Date | Buyer | Sale Price | Title Company |
|---|---|---|---|
| Nowe Bolton | -- | None Listed On Document |
Mortgage History
| Date | Status | Borrower | Loan Amount |
|---|---|---|---|
| Open | Nowe Bolton | $470,265 |
Property History
| Date | Event | Price | Change | Sq Ft Price |
|---|---|---|---|---|
| 04/29/2024 04/29/24 | Sold | -- | -- | -- |
| 02/26/2024 02/26/24 | Pending | -- | -- | -- |
| 12/15/2023 12/15/23 | Price Changed | $459,990 | -1.1% | $140 / Sq Ft |
| 11/27/2023 11/27/23 | Price Changed | $464,990 | -1.1% | $142 / Sq Ft |
| 11/13/2023 11/13/23 | Price Changed | $469,990 | -1.1% | $143 / Sq Ft |
| 10/09/2023 10/09/23 | Price Changed | $474,990 | -2.1% | $145 / Sq Ft |
| 09/08/2023 09/08/23 | Price Changed | $484,990 | -4.0% | $148 / Sq Ft |
| 08/03/2023 08/03/23 | Price Changed | $504,990 | -6.0% | $154 / Sq Ft |
| 07/26/2023 07/26/23 | For Sale | $537,435 | -- | $164 / Sq Ft |
Tax History Compared to Growth
Tax History
| Year | Tax Paid | Tax Assessment Tax Assessment Total Assessment is a certain percentage of the fair market value that is determined by local assessors to be the total taxable value of land and additions on the property. | Land | Improvement |
|---|---|---|---|---|
| 2024 | $6,906 | $395,340 | $52,000 | $343,340 |
| 2023 | $5,387 | $65,000 | $65,000 | -- |
Agents Affiliated with this Home
-
Marsha Ashlock
M
Seller's Agent in 2024
Marsha Ashlock
Visions Realty & Investments
(817) 307-5890
4,478 Total Sales
-
N
Buyer's Agent in 2024
NON-MLS MEMBER
NON MLS
Map
Source: North Texas Real Estate Information Systems (NTREIS)
MLS Number: 20390988
APN: 126-3894-10112
- 7315 N Sundance Dr
- 7703 Stanley Ct
- 7105 Starling St
- 3308 Skylark Dr
- TBD (Lot 3) Fm 1902
- TBD (Lot 2) Fm 1902
- 3832 Dove Meadows Ln
- 2424 County Road 913
- 2520 County Road 913
- 7529 Cope Ct
- 2800 County Road 911
- 6524 Molly Anita Dr
- 2250 County Road 913
- 6505 Boot Jack Dr
- 1440 Glade Meadows Dr
- 3520 Mustang Grape Ln
- 1417 Grassy Meadows Dr
- 3205 Cobbler
- 4408 County Road 913
- 4225 Furrow Bend
- 7848 Barley Field St
- 7877 Barley Field St
- 7873 Barley Field St
- 7876 Barley Field St
- 7864 Barley Field St
- 7872 Barley Field St
- 7868 Barley Field St
- 7813 Barley Field St Unit 2404030-1163
- 7813 Barley Field St
- 7213 N Sundance Dr
- 7212 N Sundance Dr
- 7205 N Sundance Dr
- 7308 N Sundance Dr
- 7116 N Sundance Dr
- 7304 Skylark Ct
- 7224 Sundance Ct
- 7405 N Sundance Dr
- 7316 Skylark Ct
- 7301 Skylark Ct
- 7324 Skylark Ct
