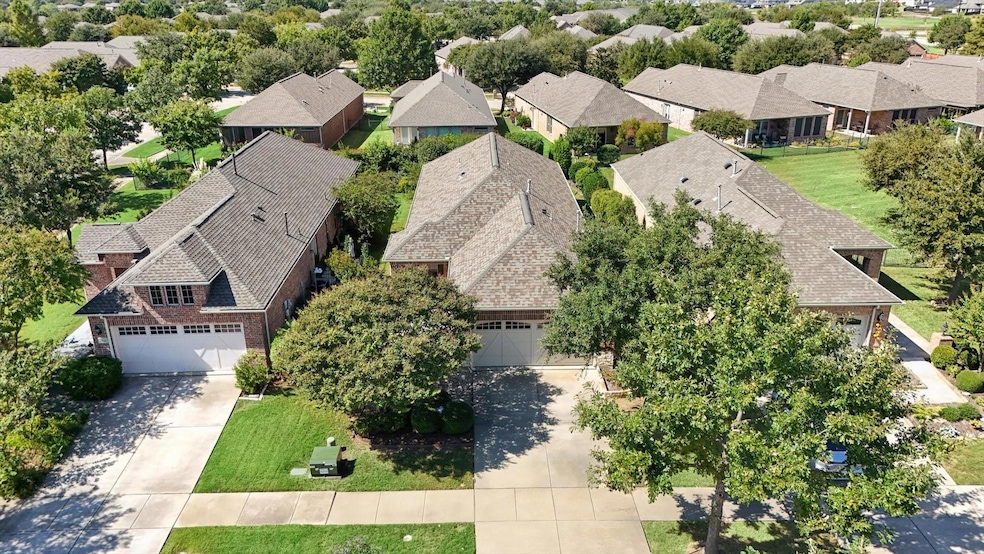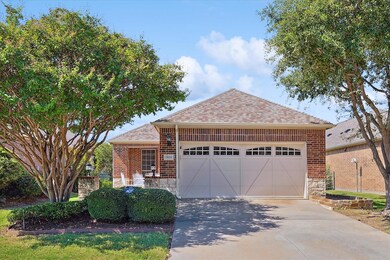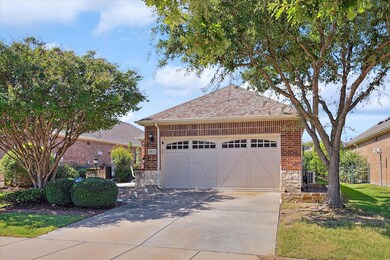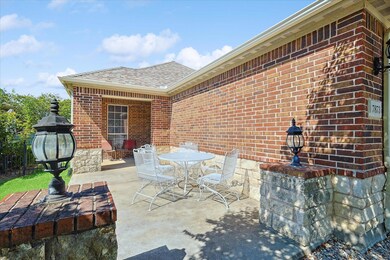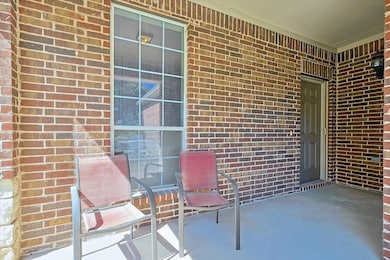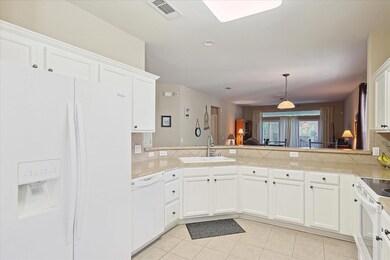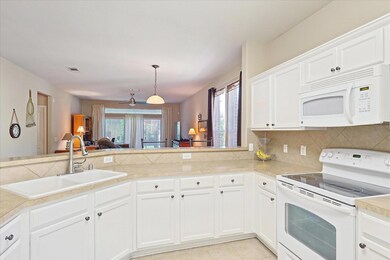
7873 Palmer Ct Frisco, TX 75034
Frisco Lakes NeighborhoodHighlights
- Golf Course Community
- Fishing
- Open Floorplan
- Fitness Center
- Senior Community
- Community Lake
About This Home
As of March 2025Outstanding opportunity to live the life you've earned! Nicely maintained Monterey floor plan located in a quiet cul-de-sac. Split plan with private bedroom and bathroom at the front, off the kitchen. Primary suite is spacious and clean with natural light, dual sinks, walk in shower, and a HUGE walk in closet. The open concept has space for everyone! Eat-in kitchen will be a great place for conversations while preparing meals for friends and family. Bright kitchen with electric range, microwave, fridge, overlooks the large dining and living rooms. Break out the puzzles and board games as memories are made in these spaces, tailor-made for fun or relaxation. Enjoy bug-free solace on your screened-in porch while viewing lush and private landscaping in your own backyard. Need an escape or some structured fun? The Frisco Lakes community is vibrant and active, with pickle and tennis courts, three pools, indoor track, fitness and crafting classes, groups for anything you can dream up! Don't miss out on the lifestyle that you deserve at this stage of life!
Last Agent to Sell the Property
Fathom Realty, LLC Brokerage Phone: 972-740-4108 License #0533404 Listed on: 12/17/2024

Home Details
Home Type
- Single Family
Est. Annual Taxes
- $5,828
Year Built
- Built in 2007
Lot Details
- 6,055 Sq Ft Lot
- Wrought Iron Fence
- Landscaped
- Interior Lot
- Sprinkler System
HOA Fees
- $170 Monthly HOA Fees
Parking
- 2 Car Attached Garage
- Front Facing Garage
- Garage Door Opener
Home Design
- Traditional Architecture
- Brick Exterior Construction
- Slab Foundation
- Composition Roof
Interior Spaces
- 1,508 Sq Ft Home
- 1-Story Property
- Open Floorplan
- Window Treatments
- Fire and Smoke Detector
Kitchen
- Eat-In Kitchen
- Electric Range
- <<microwave>>
- Dishwasher
- Disposal
Flooring
- Carpet
- Ceramic Tile
Bedrooms and Bathrooms
- 2 Bedrooms
- Walk-In Closet
- 2 Full Bathrooms
Laundry
- Dryer
- Washer
Outdoor Features
- Covered patio or porch
- Rain Gutters
Schools
- Nichols Elementary School
- Reedy High School
Utilities
- Central Heating and Cooling System
- Heating System Uses Natural Gas
- High Speed Internet
- Cable TV Available
Listing and Financial Details
- Legal Lot and Block 18 / 21B
- Assessor Parcel Number R311841
Community Details
Overview
- Senior Community
- Association fees include all facilities, management, ground maintenance, maintenance structure
- Castle Group Association
- Frisco Lakes By Dell Webb Vill Subdivision
- Community Lake
Amenities
- Restaurant
Recreation
- Golf Course Community
- Tennis Courts
- Fitness Center
- Community Pool
- Fishing
Ownership History
Purchase Details
Home Financials for this Owner
Home Financials are based on the most recent Mortgage that was taken out on this home.Purchase Details
Home Financials for this Owner
Home Financials are based on the most recent Mortgage that was taken out on this home.Purchase Details
Purchase Details
Purchase Details
Home Financials for this Owner
Home Financials are based on the most recent Mortgage that was taken out on this home.Similar Homes in the area
Home Values in the Area
Average Home Value in this Area
Purchase History
| Date | Type | Sale Price | Title Company |
|---|---|---|---|
| Warranty Deed | -- | Fnc Title Services Llc | |
| Vendors Lien | -- | Attorney | |
| Warranty Deed | -- | Hftc | |
| Warranty Deed | -- | Hexter Fair Title Company | |
| Warranty Deed | -- | Hexter Fair Title Company | |
| Vendors Lien | -- | Fatco |
Mortgage History
| Date | Status | Loan Amount | Loan Type |
|---|---|---|---|
| Open | $592,500 | Credit Line Revolving | |
| Previous Owner | $188,000 | New Conventional | |
| Previous Owner | $120,244 | Purchase Money Mortgage | |
| Closed | $592,500 | No Value Available |
Property History
| Date | Event | Price | Change | Sq Ft Price |
|---|---|---|---|---|
| 03/31/2025 03/31/25 | Sold | -- | -- | -- |
| 03/04/2025 03/04/25 | Pending | -- | -- | -- |
| 02/11/2025 02/11/25 | Price Changed | $375,000 | -1.3% | $249 / Sq Ft |
| 12/17/2024 12/17/24 | For Sale | $380,000 | -- | $252 / Sq Ft |
Tax History Compared to Growth
Tax History
| Year | Tax Paid | Tax Assessment Tax Assessment Total Assessment is a certain percentage of the fair market value that is determined by local assessors to be the total taxable value of land and additions on the property. | Land | Improvement |
|---|---|---|---|---|
| 2024 | $5,828 | $348,924 | $0 | $0 |
| 2023 | $2,354 | $317,204 | $84,714 | $263,799 |
| 2022 | $5,413 | $288,367 | $72,612 | $249,184 |
| 2021 | $5,195 | $262,152 | $72,612 | $189,540 |
| 2020 | $5,131 | $255,256 | $45,383 | $209,873 |
| 2019 | $5,516 | $261,155 | $45,383 | $215,772 |
| 2018 | $5,492 | $256,122 | $44,777 | $211,345 |
| 2017 | $5,287 | $244,949 | $39,937 | $205,012 |
| 2016 | $4,918 | $227,855 | $39,937 | $187,918 |
| 2015 | $3,144 | $200,941 | $39,937 | $166,302 |
| 2014 | $3,144 | $182,674 | $39,937 | $142,737 |
| 2013 | -- | $177,891 | $39,937 | $137,954 |
Agents Affiliated with this Home
-
Triciah Hoffman
T
Seller's Agent in 2025
Triciah Hoffman
Fathom Realty, LLC
(972) 740-4108
2 in this area
65 Total Sales
-
Pritpalkaur Ramgharia
P
Buyer's Agent in 2025
Pritpalkaur Ramgharia
Avignon Realty
(972) 971-5220
1 in this area
9 Total Sales
Map
Source: North Texas Real Estate Information Systems (NTREIS)
MLS Number: 20797943
APN: R311841
- 647 Rockledge Ct
- 626 Oakland Hills Ln
- 7552 Angel Trace Dr
- 782 Sagewood Dr
- 7944 Cherry Springs Ct
- 7546 Cascata Dr
- 7749 Longaberger Dr
- 777 Quail Creek Dr
- 7850 Estancia Dr
- 382 Burnswick Isles Way
- 418 Sleepy Creek Dr
- 1036 Rutherford St
- 8480 Kincaid Ln
- 7690 Pacific Dunes Dr
- 7205 Oakmont Dr
- 7972 Tatum Dr
- 1437 Imperial Ave
- 7356 Pasatiempo Dr
- 7273 Reflection Bay Dr
- 1308 Peregrine Trail
