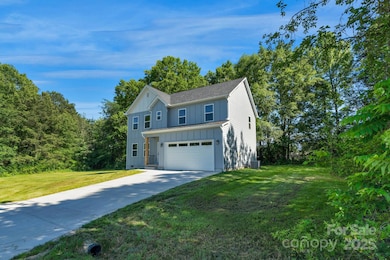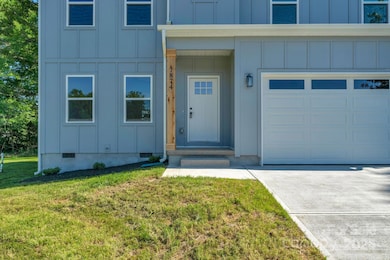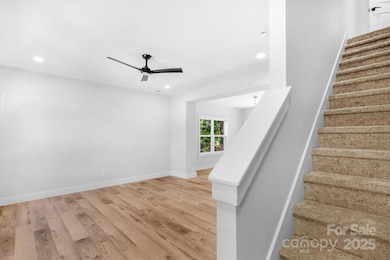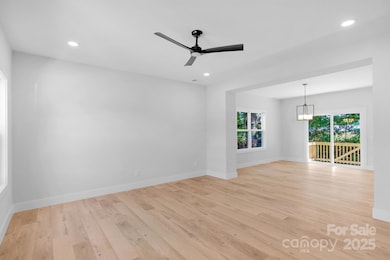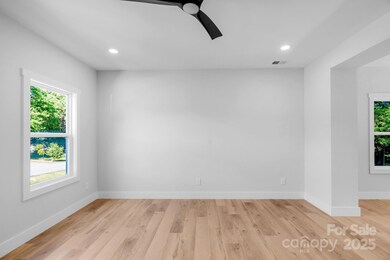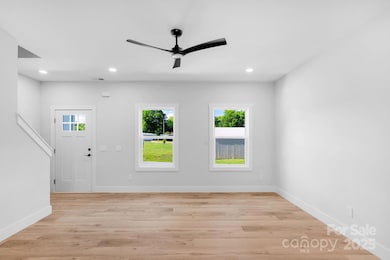
7874 Lucky Creek Ln Denver, NC 28037
Estimated payment $2,155/month
Highlights
- Popular Property
- New Construction
- 2 Car Attached Garage
- Catawba Springs Elementary School Rated A
- Fireplace
- Laundry closet
About This Home
Brand new construction in great part of Denver, NC! 4 huge bedrooms, open concept living space with beautiful white shaker cabinets and quartz counters. Upgraded trim and hardware package. LVP flooring on the main level for easy maintenance! Rear patio overlooking a flat backyard perfect for entertaining! No HOA neighborhood and easy access to all the amenities Denver has to offer. Must see!
Last Listed By
Shiper Realty, LLC Brokerage Email: igor@shiper-realty.com License #300738 Listed on: 05/26/2025
Home Details
Home Type
- Single Family
Est. Annual Taxes
- $394
Year Built
- Built in 2025 | New Construction
Parking
- 2 Car Attached Garage
- Driveway
Home Design
- Slab Foundation
- Hardboard
Interior Spaces
- 2-Story Property
- Fireplace
- Laundry closet
Kitchen
- Electric Range
- Microwave
- Dishwasher
- Disposal
Bedrooms and Bathrooms
- 4 Bedrooms
Additional Features
- Property is zoned RS
- Central Heating and Cooling System
Listing and Financial Details
- Assessor Parcel Number 29909
Map
Home Values in the Area
Average Home Value in this Area
Tax History
| Year | Tax Paid | Tax Assessment Tax Assessment Total Assessment is a certain percentage of the fair market value that is determined by local assessors to be the total taxable value of land and additions on the property. | Land | Improvement |
|---|---|---|---|---|
| 2024 | $394 | $65,535 | $65,535 | $0 |
| 2023 | $394 | $65,535 | $65,535 | $0 |
| 2022 | $258 | $34,952 | $34,952 | $0 |
| 2021 | $260 | $34,952 | $34,952 | $0 |
| 2020 | $244 | $34,952 | $34,952 | $0 |
| 2019 | $244 | $34,952 | $34,952 | $0 |
| 2018 | $184 | $26,353 | $26,353 | $0 |
| 2017 | $184 | $26,353 | $26,353 | $0 |
| 2016 | $184 | $0 | $0 | $0 |
| 2015 | $188 | $26,353 | $26,353 | $0 |
| 2014 | $171 | $24,984 | $24,984 | $0 |
Property History
| Date | Event | Price | Change | Sq Ft Price |
|---|---|---|---|---|
| 05/26/2025 05/26/25 | For Sale | $399,900 | -- | $195 / Sq Ft |
Purchase History
| Date | Type | Sale Price | Title Company |
|---|---|---|---|
| Warranty Deed | $50,000 | None Listed On Document | |
| Warranty Deed | -- | None Available | |
| Warranty Deed | $25,000 | None Available | |
| Warranty Deed | $30,000 | None Available | |
| Warranty Deed | $15,000 | None Available | |
| Deed | $15,000 | -- |
Mortgage History
| Date | Status | Loan Amount | Loan Type |
|---|---|---|---|
| Open | $343,000 | Construction | |
| Previous Owner | $30,000 | Purchase Money Mortgage |
Similar Homes in Denver, NC
Source: Canopy MLS (Canopy Realtor® Association)
MLS Number: 4262836
APN: 29909
- 7977 Lucky Creek Ln
- 7896 Harbor Master Ct
- 7984 Cherry Point Dr
- 8078 Blackwood Rd
- 7930 Blackwood Rd
- 8216 Malibu Pointe Ln
- 8150 Malibu Pointe Ln
- 781 Hazel Way
- 6242 Ashton Park Dr
- 6278 Ashton Park Dr
- 6295 Ashton Park Dr
- 512 N Pilot Knob Rd
- 4246 Millstream Rd
- 934 Prince Garrett Way
- 980 Prince Garrett Way
- 1068 Grant Dr
- 1638 Sweetmoss Loop
- 7648 Forest Oak Dr
- 1358 Cedardale Ln
- 8260 Graham Rd

