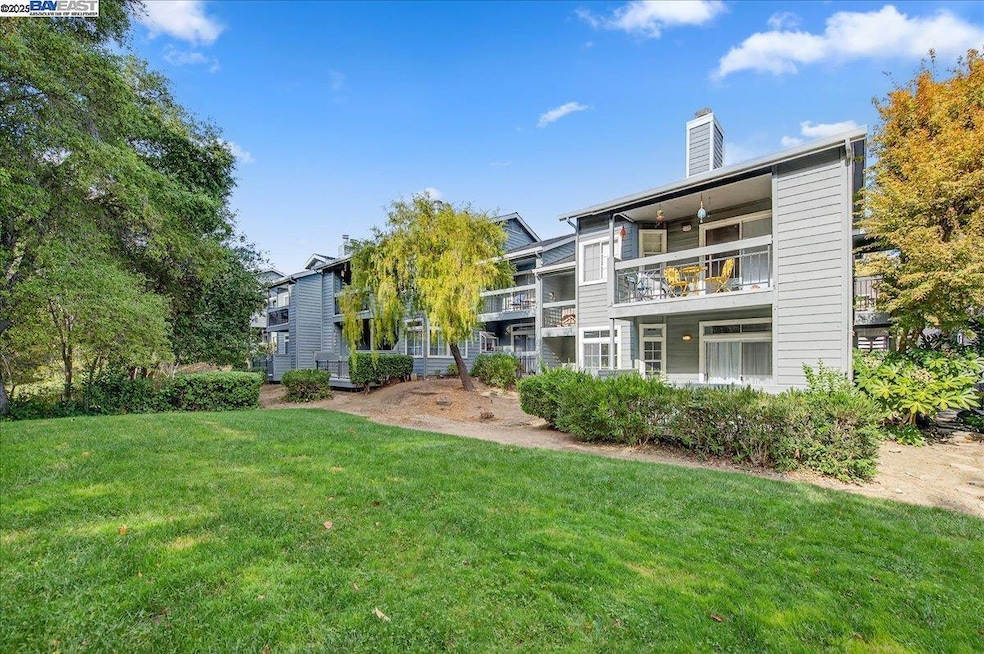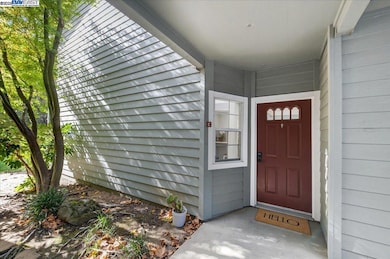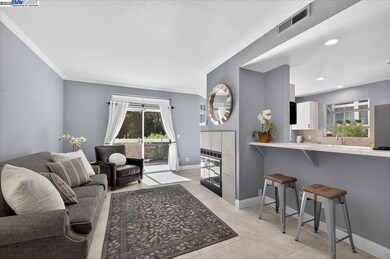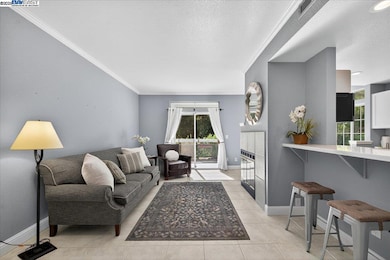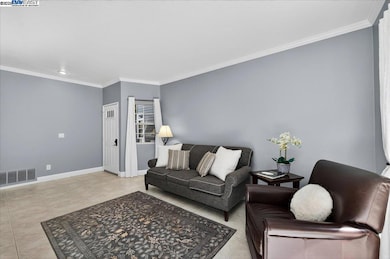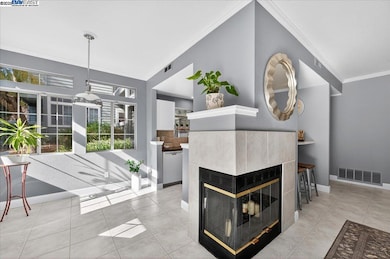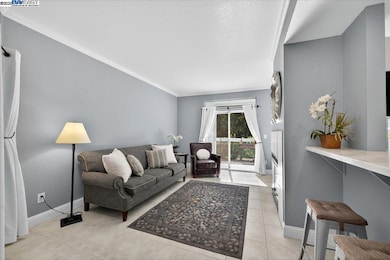7875 Canyon Meadow Cir Unit C Pleasanton, CA 94588
Foothill-Pleasanton NeighborhoodEstimated payment $3,597/month
Highlights
- Fitness Center
- In Ground Pool
- Updated Kitchen
- Lydiksen Elementary School Rated A+
- View of Trees or Woods
- Clubhouse
About This Home
Beautifully maintained 2-bedroom, 2-bath lower-level condo filled with natural light and peaceful views of trees and greenbelt. The inviting layout features tile flooring upon entry and throughout the living room, kitchen, and dining nook. A marble bar counter, cozy fireplace, and sliding door to the outdoor patio make it ideal for relaxing or entertaining. The updated kitchen offers newer countertops, marble backsplash, polished metal pendant light, bay window, pull-out drawers, double-door pantry, and quality appliances including a KitchenAid induction range, Bosch dishwasher, and GE refrigerator. Hallway laundry closet includes newer washer and dryer. Guest bedroom features a Murphy bed with shelving (included). Engineered hardwood floors in hall and bedrooms, updated bathrooms with tile floors and Hall Bath includes a spacious walk-in shower. Primary suite has walk-in closet, en-suite bath, and private patio. Includes 1 car detached garage plus 1 parking space. Close to freeways, BART, shopping, and restaurants. HOA includes water, waste, and resort-style amenities: two pools, spa, tennis, basketball, sand volleyball, gym, clubhouse, and greenbelts.
Property Details
Home Type
- Condominium
Est. Annual Taxes
- $1,565
Year Built
- Built in 1991
HOA Fees
- $843 Monthly HOA Fees
Parking
- 1 Car Detached Garage
- Garage Door Opener
- Guest Parking
- Uncovered Parking
- Assigned Parking
Property Views
- Woods
- Trees
Home Design
- Traditional Architecture
- Composition Shingle Roof
- Wood Siding
Interior Spaces
- 1-Story Property
- Wood Burning Fireplace
- Living Room with Fireplace
Kitchen
- Updated Kitchen
- Breakfast Area or Nook
- Breakfast Bar
- Free-Standing Range
- Microwave
- Dishwasher
- Solid Surface Countertops
Flooring
- Engineered Wood
- Tile
Bedrooms and Bathrooms
- 2 Bedrooms
- 2 Full Bathrooms
Laundry
- Laundry closet
- Dryer
- Washer
Additional Features
- In Ground Pool
- Forced Air Heating and Cooling System
Listing and Financial Details
- Assessor Parcel Number 94116013
Community Details
Overview
- Association fees include common area maintenance, common hot water, exterior maintenance, reserves, trash, water/sewer
- Canyon Meadows Association, Phone Number (925) 417-7100
- Canyon Meadows Subdivision
- Car Wash Area
- Greenbelt
Amenities
- Clubhouse
Recreation
- Tennis Courts
- Fitness Center
- Community Pool
- Community Spa
Map
Home Values in the Area
Average Home Value in this Area
Tax History
| Year | Tax Paid | Tax Assessment Tax Assessment Total Assessment is a certain percentage of the fair market value that is determined by local assessors to be the total taxable value of land and additions on the property. | Land | Improvement |
|---|---|---|---|---|
| 2025 | $1,565 | $129,121 | $40,035 | $96,086 |
| 2024 | $1,565 | $126,453 | $39,251 | $94,202 |
| 2023 | $1,545 | $130,836 | $38,481 | $92,355 |
| 2022 | $1,464 | $121,272 | $37,727 | $90,545 |
| 2021 | $1,425 | $118,757 | $36,987 | $88,770 |
| 2020 | $1,406 | $124,468 | $36,608 | $87,860 |
| 2019 | $1,420 | $122,028 | $35,890 | $86,138 |
| 2018 | $1,390 | $119,636 | $35,187 | $84,449 |
| 2017 | $1,355 | $117,290 | $34,497 | $82,793 |
| 2016 | $1,243 | $114,991 | $33,821 | $81,170 |
| 2015 | $1,220 | $113,264 | $33,313 | $79,951 |
| 2014 | $1,239 | $111,045 | $32,660 | $78,385 |
Property History
| Date | Event | Price | List to Sale | Price per Sq Ft |
|---|---|---|---|---|
| 11/19/2025 11/19/25 | Pending | -- | -- | -- |
| 11/12/2025 11/12/25 | For Sale | $498,000 | -- | $477 / Sq Ft |
Purchase History
| Date | Type | Sale Price | Title Company |
|---|---|---|---|
| Deed | -- | None Listed On Document | |
| Interfamily Deed Transfer | -- | Alliance Title Company | |
| Grant Deed | $299,000 | Chicago Title Co | |
| Interfamily Deed Transfer | -- | Chicago Title Co | |
| Grant Deed | $177,000 | Financial Title Company | |
| Corporate Deed | $156,000 | Northwestern Title Co | |
| Grant Deed | -- | Northwestern Title Co |
Mortgage History
| Date | Status | Loan Amount | Loan Type |
|---|---|---|---|
| Previous Owner | $200,000 | New Conventional | |
| Previous Owner | $135,000 | No Value Available | |
| Previous Owner | $159,300 | No Value Available | |
| Previous Owner | $124,800 | No Value Available |
Source: Bay East Association of REALTORS®
MLS Number: 41117313
APN: 941-1601-003-00
- 8060 Mountain View Dr Unit A
- 7540 Canyon Meadow Cir Unit D
- 7860 Canyon Meadow Cir Unit H
- 8170 Mountain View Dr Unit F
- 7595 Canyon Meadow Cir Unit C
- 11418 Betlen Dr
- 7278 Prow Way
- 10882 Glengarry Ln
- 7387 Dalmally Ln
- 7445 Brigadoon Way
- 7345 Castle Dr
- 7506 Amarillo Rd
- 10630 Roys Hill Ln
- 7840 Creekside Dr
- 7906 Regional Common
- 11741 Silvergate Dr
- 7684 Arbor Creek Cir
- 11693 Solana Dr
- 7602 Arbor Creek Cir
- 8027 Iglesia Dr
