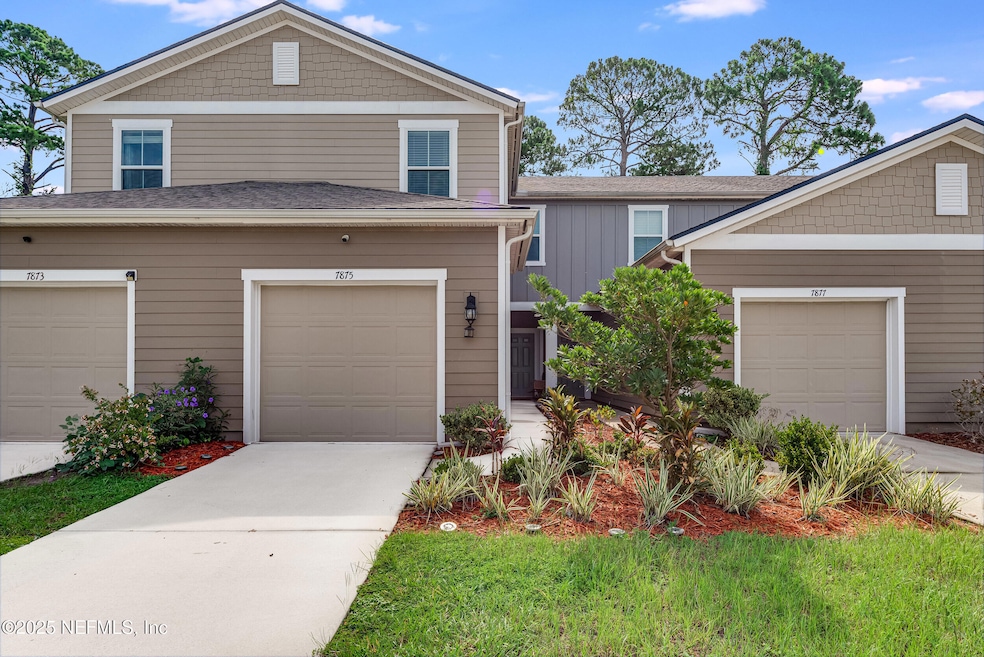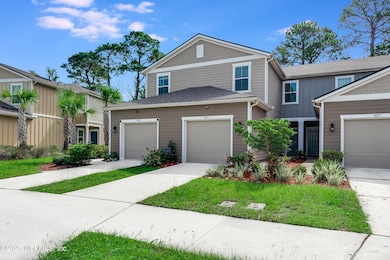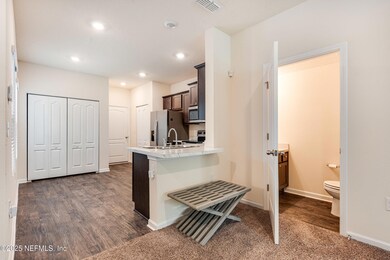
7875 Echo Springs Rd Jacksonville, FL 32256
Baymeadows NeighborhoodHighlights
- Rear Porch
- Entrance Foyer
- 1 Car Garage
- Eat-In Kitchen
- Central Heating and Cooling System
- West Facing Home
About This Home
As of August 2025Welcome to your new home conveniently located in the heart of Jacksonville, FL!
This immaculately maintained residence offers a perfect blend of comfort and style, ideal for modern living. Step inside to discover a spacious floor plan that seamlessly flows from room to room, creating a warm and inviting atmosphere. The kitchen is a chef's dream, featuring plenty of storage and countertop space with sleek stainless steel appliances that add a touch of elegance and functionality.
Convenience is key with a washer and dryer included, making laundry day a breeze. The property boasts a brand new gazebo, perfect for outdoor entertaining and enjoying the beautiful Florida weather. This move-in ready home is waiting for you to add your personal touch and make it your own. Don't miss the opportunity to call this property your next home sweet home!
Last Agent to Sell the Property
LA ROSA REALTY JACKSONVILLE, LLC. License #BK3460076 Listed on: 07/16/2025

Townhouse Details
Home Type
- Townhome
Est. Annual Taxes
- $4,270
Year Built
- Built in 2020
HOA Fees
- $83 Monthly HOA Fees
Parking
- 1 Car Garage
- Garage Door Opener
- Additional Parking
Home Design
- Wood Frame Construction
- Shingle Roof
Interior Spaces
- 1,492 Sq Ft Home
- 2-Story Property
- Entrance Foyer
Kitchen
- Eat-In Kitchen
- Electric Range
- Microwave
- Dishwasher
- Disposal
Flooring
- Carpet
- Vinyl
Bedrooms and Bathrooms
- 3 Bedrooms
- Bathtub and Shower Combination in Primary Bathroom
Laundry
- Laundry on lower level
- Dryer
- Washer
Home Security
Schools
- Beauclerc Elementary School
- Southside Middle School
- Englewood High School
Utilities
- Central Heating and Cooling System
- Electric Water Heater
Additional Features
- Energy-Efficient Windows
- Rear Porch
- West Facing Home
Listing and Financial Details
- Assessor Parcel Number 1485215540
Community Details
Overview
- Baypoint Subdivision
Security
- Carbon Monoxide Detectors
- Fire and Smoke Detector
Ownership History
Purchase Details
Home Financials for this Owner
Home Financials are based on the most recent Mortgage that was taken out on this home.Similar Homes in Jacksonville, FL
Home Values in the Area
Average Home Value in this Area
Purchase History
| Date | Type | Sale Price | Title Company |
|---|---|---|---|
| Special Warranty Deed | $230,010 | Dhi Title Of Florida Inc |
Mortgage History
| Date | Status | Loan Amount | Loan Type |
|---|---|---|---|
| Open | $235,300 | VA |
Property History
| Date | Event | Price | Change | Sq Ft Price |
|---|---|---|---|---|
| 08/28/2025 08/28/25 | Sold | $265,000 | -3.6% | $178 / Sq Ft |
| 07/29/2025 07/29/25 | Pending | -- | -- | -- |
| 07/16/2025 07/16/25 | For Sale | $275,000 | +19.6% | $184 / Sq Ft |
| 02/26/2021 02/26/21 | Sold | $230,010 | -2.1% | $154 / Sq Ft |
| 01/03/2021 01/03/21 | Pending | -- | -- | -- |
| 12/11/2020 12/11/20 | For Sale | $234,990 | -- | $158 / Sq Ft |
Tax History Compared to Growth
Tax History
| Year | Tax Paid | Tax Assessment Tax Assessment Total Assessment is a certain percentage of the fair market value that is determined by local assessors to be the total taxable value of land and additions on the property. | Land | Improvement |
|---|---|---|---|---|
| 2025 | $4,270 | $248,175 | $50,000 | $198,175 |
| 2024 | $3,812 | $245,082 | $55,000 | $190,082 |
| 2023 | $3,812 | $243,266 | $0 | $0 |
| 2022 | $3,489 | $236,181 | $55,000 | $181,181 |
| 2021 | $677 | $37,000 | $37,000 | $0 |
| 2020 | $612 | $35,000 | $35,000 | $0 |
Agents Affiliated with this Home
-
DIANA ANDERSON
D
Seller's Agent in 2025
DIANA ANDERSON
LA ROSA REALTY JACKSONVILLE, LLC.
(954) 591-9616
1 in this area
27 Total Sales
-
DWIGHT ANDERSON

Seller Co-Listing Agent in 2025
DWIGHT ANDERSON
LA ROSA REALTY JACKSONVILLE, LLC.
(904) 607-7729
2 in this area
18 Total Sales
-
NON MLS
N
Buyer's Agent in 2025
NON MLS
NON MLS (realMLS)
-
Charlie Rogers
C
Seller's Agent in 2021
Charlie Rogers
D R HORTON REALTY INC
(904) 445-1004
557 in this area
9,537 Total Sales
Map
Source: realMLS (Northeast Florida Multiple Listing Service)
MLS Number: 2098916
APN: 148521-5540
- 7820 Pocita Ct
- 7835 Pocita Ct
- 9709 Fawn Brook Cir N
- 101 Branch Wood Ln
- 1102 Wood Hill Place
- 9241 Arbolita Way
- 1104 Wood Hill Place Unit 1104
- 2802 Wood Hill Dr
- 1701 Wood Hill Place
- 1706 Wood Hill Place Unit 1706
- 9622 Baylin Ct
- 9586 Filament Blvd
- 9615 Filament Blvd
- 1901 Wood Hill Place Unit 1901
- 8099 Echo Springs Rd
- 8292 Meadow Walk Ln
- 8109 Echo Springs Rd
- 1004 Wood Hill Place
- 8118 Baymeadows Cir E Unit 12
- 8118 Baymeadows Cir E Unit 6






