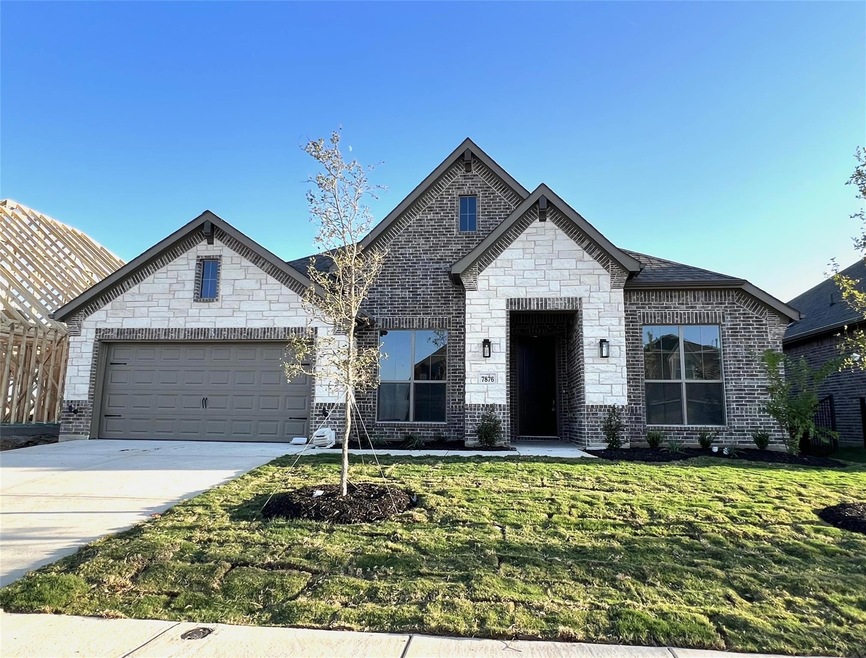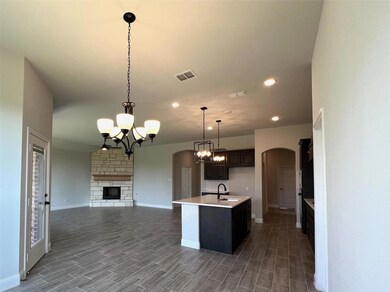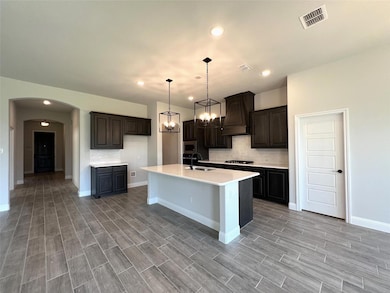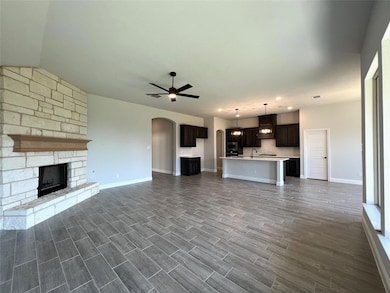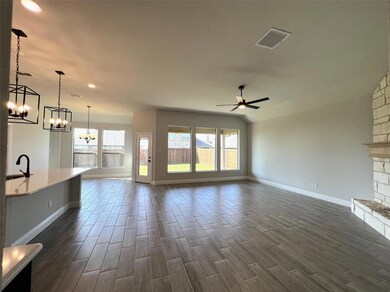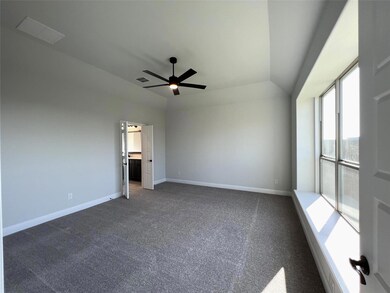
7876 Barley Field St Joshua, TX 76058
Estimated Value: $402,000 - $422,489
Highlights
- New Construction
- Open Floorplan
- Private Yard
- Joshua High School - 9th Grade Campus Rated A-
- Traditional Architecture
- Covered patio or porch
About This Home
As of November 2023MLS# 20320146 - Built by Antares Homes - Ready Now! ~ Covered Patio, Study with Double Doors,-Wood Look Tile Flooring,-Gas Starter Stone Fireplace, As soon as you arrive at your new home, it’s abundantly clear how amazing it is. It stands tall and proud with a seemingly endless list of features that would make anyone excited to call this place their own!! If you're looking to show off your cooking prowess, look no further than this well-equipped kitchen which features wondrous stainless steel appliances and quartz countertops. The master suite features dual sink vanity, a spacious garden tub and a huge walk-in closet. Two extra bedrooms feature walk-in closets and has direct access to a full bathroom and the utility room. This gives everyone a cozy spot to call their own, making sure everyone is happy and at home in your house!
Last Agent to Sell the Property
HomesUSA.com Brokerage Phone: 888-872-6006 License #0096651 Listed on: 05/04/2023
Home Details
Home Type
- Single Family
Est. Annual Taxes
- $6,892
Year Built
- Built in 2023 | New Construction
Lot Details
- 7,405 Sq Ft Lot
- High Fence
- Wood Fence
- Aluminum or Metal Fence
- Landscaped
- Private Yard
- Back Yard
HOA Fees
- $85 Monthly HOA Fees
Parking
- 2-Car Garage with one garage door
- Front Facing Garage
- Garage Door Opener
Home Design
- Traditional Architecture
- Brick Exterior Construction
- Slab Foundation
- Composition Roof
- Stone Siding
Interior Spaces
- 2,464 Sq Ft Home
- 1-Story Property
- Open Floorplan
- Ceiling Fan
- Decorative Lighting
- Fireplace With Gas Starter
- Stone Fireplace
- ENERGY STAR Qualified Windows
- Family Room with Fireplace
Kitchen
- Gas Cooktop
- Dishwasher
- Kitchen Island
- Disposal
Flooring
- Carpet
- Tile
Bedrooms and Bathrooms
- 4 Bedrooms
- Walk-In Closet
Laundry
- Laundry in Utility Room
- Full Size Washer or Dryer
Home Security
- Security System Owned
- Carbon Monoxide Detectors
- Fire and Smoke Detector
Eco-Friendly Details
- Energy-Efficient Appliances
- Energy-Efficient Doors
- Energy-Efficient Thermostat
- Energy-Efficient Hot Water Distribution
Outdoor Features
- Covered patio or porch
Schools
- Godley Elementary And Middle School
- Godley High School
Utilities
- Forced Air Zoned Heating and Cooling System
- Heat Pump System
- Heating System Uses Natural Gas
- High-Efficiency Water Heater
- High Speed Internet
Community Details
- Association fees include gas, ground maintenance, management fees, utilities
- Brett Wiklund HOA, Phone Number (469) 246-3513
- Located in the Silo Mills master-planned community
- Silo Mills Subdivision
- Mandatory home owners association
Listing and Financial Details
- Assessor Parcel Number 7876 Barley Field
Ownership History
Purchase Details
Home Financials for this Owner
Home Financials are based on the most recent Mortgage that was taken out on this home.Similar Homes in Joshua, TX
Home Values in the Area
Average Home Value in this Area
Purchase History
| Date | Buyer | Sale Price | Title Company |
|---|---|---|---|
| Jackson Kelton L | -- | None Listed On Document |
Mortgage History
| Date | Status | Borrower | Loan Amount |
|---|---|---|---|
| Open | Jackson Kelton L | $415,168 | |
| Previous Owner | Antares Acquisition Llc | $30,000,000 |
Property History
| Date | Event | Price | Change | Sq Ft Price |
|---|---|---|---|---|
| 11/10/2023 11/10/23 | Sold | -- | -- | -- |
| 10/11/2023 10/11/23 | Pending | -- | -- | -- |
| 08/25/2023 08/25/23 | Price Changed | $429,503 | -5.5% | $174 / Sq Ft |
| 05/04/2023 05/04/23 | For Sale | $454,503 | -- | $184 / Sq Ft |
Tax History Compared to Growth
Tax History
| Year | Tax Paid | Tax Assessment Tax Assessment Total Assessment is a certain percentage of the fair market value that is determined by local assessors to be the total taxable value of land and additions on the property. | Land | Improvement |
|---|---|---|---|---|
| 2024 | $6,892 | $394,525 | $65,000 | $329,525 |
| 2023 | $5,387 | $65,000 | $65,000 | -- |
Agents Affiliated with this Home
-
Ben Caballero

Seller's Agent in 2023
Ben Caballero
HomesUSA.com
(888) 872-6006
30,657 Total Sales
-
Ayla Sanders

Buyer's Agent in 2023
Ayla Sanders
Ebby Halliday
(501) 672-6886
60 Total Sales
Map
Source: North Texas Real Estate Information Systems (NTREIS)
MLS Number: 20320146
APN: 126-3894-10302
- 7315 N Sundance Dr
- 7703 Stanley Ct
- 7105 Starling St
- 3308 Skylark Dr
- TBD (Lot 3) Fm 1902
- TBD (Lot 2) Fm 1902
- 3832 Dove Meadows Ln
- 2424 County Road 913
- 2520 County Road 913
- 7529 Cope Ct
- 2800 County Road 911
- 6524 Molly Anita Dr
- 2250 County Road 913
- 6505 Boot Jack Dr
- 1440 Glade Meadows Dr
- 3520 Mustang Grape Ln
- 1417 Grassy Meadows Dr
- 3205 Cobbler
- 4408 County Road 913
- 4225 Furrow Bend
- 7848 Barley Field St
- 7877 Barley Field St
- 7873 Barley Field St
- 7876 Barley Field St
- 7864 Barley Field St
- 7872 Barley Field St
- 7868 Barley Field St
- 7813 Barley Field St Unit 2404030-1163
- 7813 Barley Field St
- 7213 N Sundance Dr
- 7212 N Sundance Dr
- 7205 N Sundance Dr
- 7308 N Sundance Dr
- 7116 N Sundance Dr
- 7304 Skylark Ct
- 7224 Sundance Ct
- 7405 N Sundance Dr
- 7316 Skylark Ct
- 7301 Skylark Ct
- 7324 Skylark Ct
