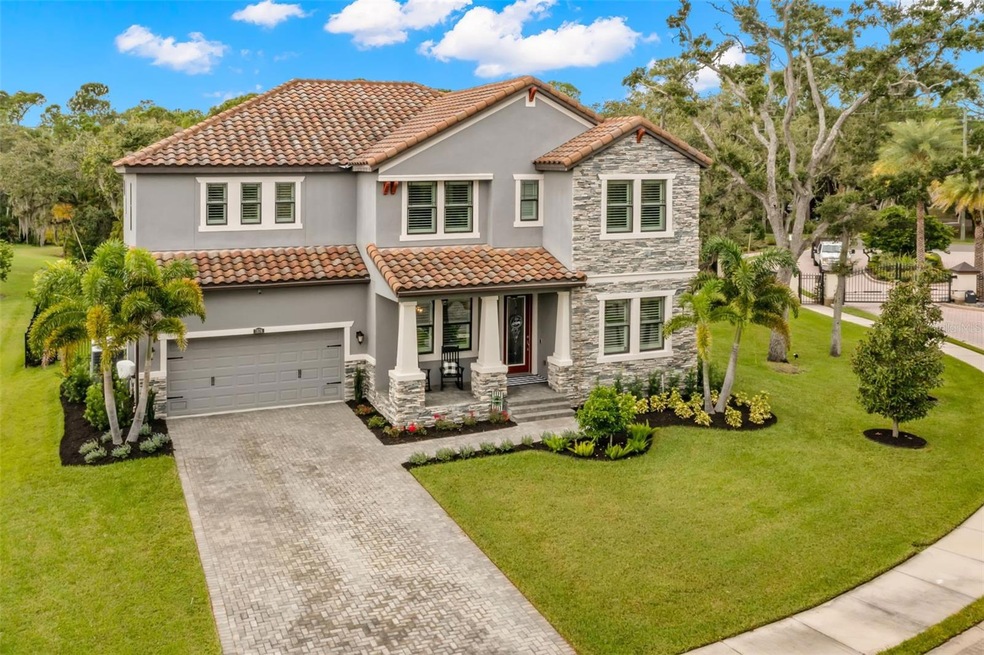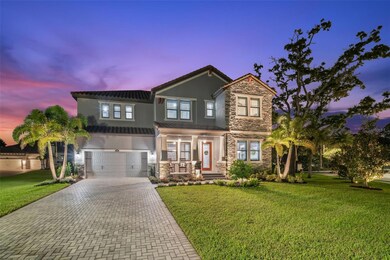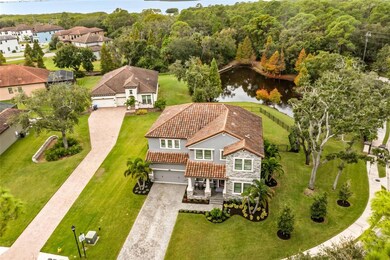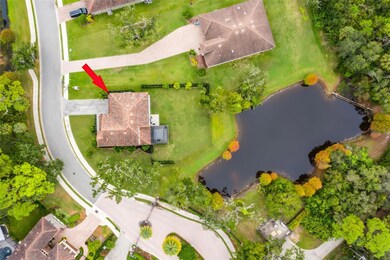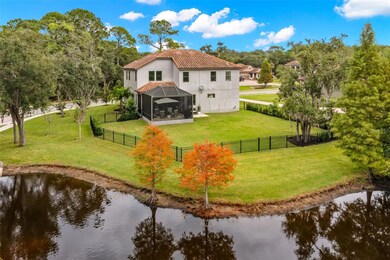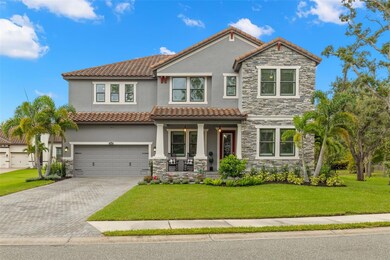
7876 Marsh Pointe Dr Tampa, FL 33635
Upper Tampa Bay NeighborhoodHighlights
- 56 Feet of Pond Waterfront
- Gated Community
- Open Floorplan
- Lowry Elementary School Rated A-
- Pond View
- Craftsman Architecture
About This Home
As of November 2023Welcome to your dream home in the exclusive gated community of Marsh Pointe. This 4 bed/4bath with 2-car garage newer construction masterpiece sits on an oversized lot with beautiful pond views and boasts luxury and sophistication at every turn. As you approach the property, you'll be greeted by a beautifully pavered driveway, walkway, and front porch, set against the backdrop of a stunning ledge-rock stone frontage and a concrete tiled roof. Inside, you'll find 8-foot interior doors, four of which are solid core doors for sound insulation. The Mohawk quality laminate wood flooring adds warmth and charm to the living spaces. The soaring ceilings of the Family Room create a sense of openness and grandeur, allowing natural light to flood the space and offers sliding doors that open up to an oversized screened lanai facing the pond. Family Room opens up to the gourmet Kitchen equipped with Birch wood 42" upper painted cabinets with European hinges, under & over cabinet LED lighting, steel pull-out cabinet organizers, Cambria quartz countertops with breakfast bar, tricolor metal backsplash, Top of the line Samsung Black Stainless Steel appliances (4-door refrigerator with Flex-zone, slide-in smooth top range, built-in microwave and 5-cycle dishwasher),walk-in pantry with motion detector LED lighting, Breakfast nook separate from Formal Dining Room and a Butler's Pantry with marble countertops, deluxe porcelain tile backsplash & dimmable under-counter lights. Oversized Master Bedroom Suite features a grand double door entrance, tray ceilings with raised design, 2 spacious double racked walk-in closets, Carrera gray marble window sills, and En Suite Master Bath with dual sinks, step-in shower, linen closet and private water closet with elongated toilet. All bathrooms display 2 cm granite countertops, 17" ceramic tile flooring, sterling oval undermount sinks with Moen Eva faucets, walk-in showers in Baths 3 & 4 and Vikrell tub in Bath 2. Additional features of this home include: 2-zone energy efficient 15 SEER heat pumps with EcoBee Smart thermostats, UV-blocking window film on all East, West & South facing windows, and all windows in Family Room including sliders, whole house Culigan water filtration & Kenmore water softener, bronze aluminum windows with energy efficient HP Low E-double insulated glass, plantation shutters & electric blinds, reverse osmosis water filtration, smart locks and thermostats, extra wide 5 1/4 inch baseboards and an oversized laundry room that could be used as a flex space for an office or workout room. Huge fenced backyard features upgraded landscaping and landscape lighting and leaves room for adding a pool. Conveniently located close to Oldsmar with waterfront parks, walking trails, pickleball courts, fishing, kayak launches, RE Olds Park with amphitheater for concerts and festivals in the park, playgrounds, dog park, and much more. Centrally located between Tampa and the beautiful Gulf Beaches and just 15 minutes to Tampa International Airport.
Last Agent to Sell the Property
KELLER WILLIAMS REALTY- PALM H Brokerage Phone: 727-772-0772 License #3074943

Home Details
Home Type
- Single Family
Est. Annual Taxes
- $12,470
Year Built
- Built in 2017
Lot Details
- 0.27 Acre Lot
- Lot Dimensions are 99.07x120
- 56 Feet of Pond Waterfront
- Northeast Facing Home
- Fenced
- Oversized Lot
- Irrigation
- Landscaped with Trees
- Property is zoned PD
HOA Fees
- $200 Monthly HOA Fees
Parking
- 2 Car Attached Garage
- Garage Door Opener
- Driveway
Home Design
- Craftsman Architecture
- Contemporary Architecture
- Slab Foundation
- Tile Roof
- Concrete Siding
- Block Exterior
Interior Spaces
- 3,149 Sq Ft Home
- 2-Story Property
- Open Floorplan
- Built-In Features
- Tray Ceiling
- Cathedral Ceiling
- Ceiling Fan
- Insulated Windows
- Shutters
- Sliding Doors
- Family Room
- Breakfast Room
- Formal Dining Room
- Bonus Room
- Inside Utility
- Pond Views
Kitchen
- Eat-In Kitchen
- Range
- Microwave
- Ice Maker
- Dishwasher
- Stone Countertops
- Solid Wood Cabinet
- Disposal
Flooring
- Wood
- Carpet
Bedrooms and Bathrooms
- 4 Bedrooms
- Primary Bedroom Upstairs
- Split Bedroom Floorplan
- Walk-In Closet
- 4 Full Bathrooms
Laundry
- Laundry Room
- Dryer
- Washer
Home Security
- Security System Leased
- Hurricane or Storm Shutters
- Fire and Smoke Detector
Outdoor Features
- Access To Pond
- Covered patio or porch
- Exterior Lighting
Location
- Flood Zone Lot
- Flood Insurance May Be Required
Schools
- Lowry Elementary School
- Farnell Middle School
- Alonso High School
Utilities
- Central Heating and Cooling System
- Thermostat
- Electric Water Heater
- Water Softener
- High Speed Internet
- Phone Available
- Cable TV Available
Listing and Financial Details
- Visit Down Payment Resource Website
- Tax Lot 26
- Assessor Parcel Number U-30-28-17-9LR-000000-00026.0
Community Details
Overview
- Real Manage John Morgan Association, Phone Number (727) 888-1993
- Marsh Pointe Subdivision
Security
- Gated Community
Ownership History
Purchase Details
Home Financials for this Owner
Home Financials are based on the most recent Mortgage that was taken out on this home.Purchase Details
Home Financials for this Owner
Home Financials are based on the most recent Mortgage that was taken out on this home.Purchase Details
Home Financials for this Owner
Home Financials are based on the most recent Mortgage that was taken out on this home.Purchase Details
Map
Similar Homes in Tampa, FL
Home Values in the Area
Average Home Value in this Area
Purchase History
| Date | Type | Sale Price | Title Company |
|---|---|---|---|
| Warranty Deed | $995,000 | Platinum National Title | |
| Warranty Deed | $799,900 | Milestone Title Services Llc | |
| Special Warranty Deed | $562,412 | Calatlantic Title Inc | |
| Special Warranty Deed | $1,100,000 | Attorney |
Mortgage History
| Date | Status | Loan Amount | Loan Type |
|---|---|---|---|
| Open | $370,000 | New Conventional | |
| Previous Owner | $625,000 | New Conventional | |
| Previous Owner | $349,000 | New Conventional | |
| Previous Owner | $362,412 | New Conventional |
Property History
| Date | Event | Price | Change | Sq Ft Price |
|---|---|---|---|---|
| 03/27/2025 03/27/25 | Price Changed | $1,179,000 | -1.8% | $374 / Sq Ft |
| 01/16/2025 01/16/25 | For Sale | $1,200,000 | +20.6% | $381 / Sq Ft |
| 11/28/2023 11/28/23 | Sold | $995,000 | -0.3% | $316 / Sq Ft |
| 10/21/2023 10/21/23 | Pending | -- | -- | -- |
| 10/17/2023 10/17/23 | For Sale | $998,000 | +24.8% | $317 / Sq Ft |
| 11/01/2021 11/01/21 | Sold | $799,900 | 0.0% | $254 / Sq Ft |
| 11/01/2021 11/01/21 | Sold | $799,900 | 0.0% | $254 / Sq Ft |
| 11/01/2021 11/01/21 | For Sale | $799,900 | 0.0% | $254 / Sq Ft |
| 09/27/2021 09/27/21 | Pending | -- | -- | -- |
| 09/27/2021 09/27/21 | Pending | -- | -- | -- |
| 09/24/2021 09/24/21 | For Sale | $799,900 | -- | $254 / Sq Ft |
Tax History
| Year | Tax Paid | Tax Assessment Tax Assessment Total Assessment is a certain percentage of the fair market value that is determined by local assessors to be the total taxable value of land and additions on the property. | Land | Improvement |
|---|---|---|---|---|
| 2024 | $7,957 | $451,895 | -- | -- |
| 2023 | $11,434 | $652,922 | $146,941 | $505,981 |
| 2022 | $12,470 | $670,948 | $104,083 | $566,865 |
| 2021 | $8,377 | $471,438 | $0 | $0 |
| 2020 | $8,261 | $464,929 | $0 | $0 |
| 2019 | $7,996 | $449,051 | $88,777 | $360,274 |
| 2018 | $8,771 | $485,840 | $0 | $0 |
| 2017 | $1,973 | $82,654 | $0 | $0 |
| 2016 | $1,342 | $55,103 | $0 | $0 |
| 2015 | $1,362 | $55,103 | $0 | $0 |
| 2014 | $1,587 | $66,204 | $0 | $0 |
| 2013 | -- | $66,204 | $0 | $0 |
Source: Stellar MLS
MLS Number: U8216859
APN: U-30-28-17-9LR-000000-00026.0
- 7836 Marsh Pointe Dr
- 7820 Marsh Pointe Dr
- 8004 Bay Dr
- 7434 Seagull Way
- 7823 Bay Dr
- 7429 Pelican Dr
- 7417 Seagull Way
- 7418 Bay Dr
- 7406 Bay Dr
- 7404 Bay Dr
- 375 Wellington Ave
- 000 Strathmore Ave
- 8126 Muddy Pines Place
- 380 Wellington Ave
- 288 Mobbly Bay Dr
- 8123 Double Branch Rd Unit 1
- 8303 Double Branch Rd
- 8136 Honeybee Ln
- 8132 Honeybee Ln
- 442 Country Club Dr
