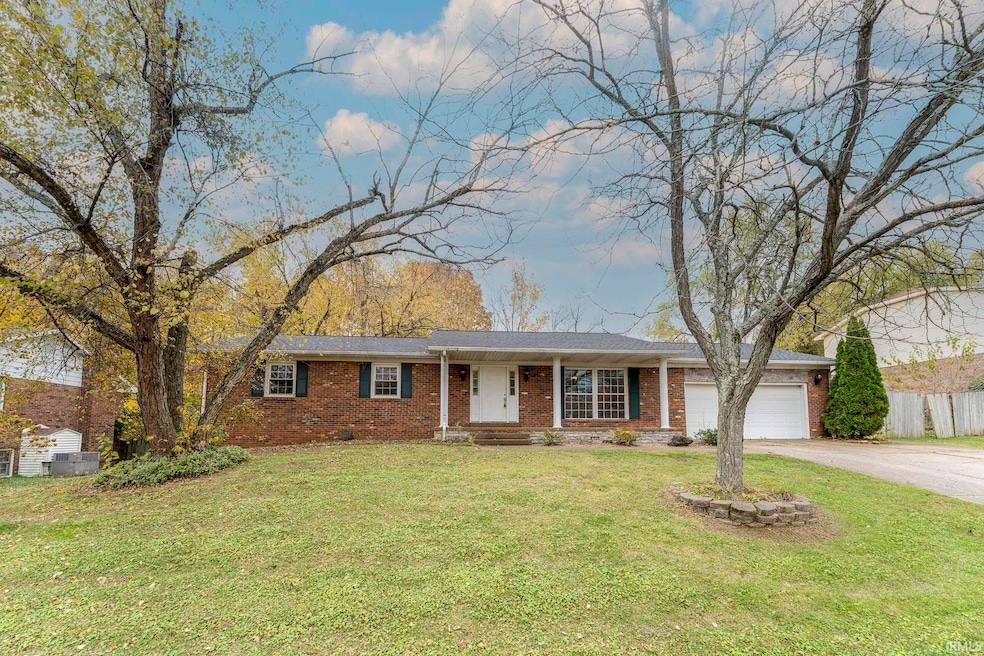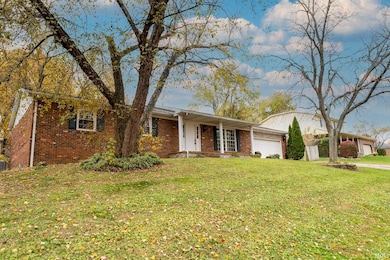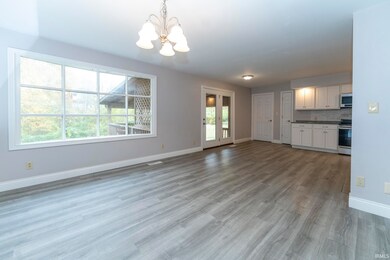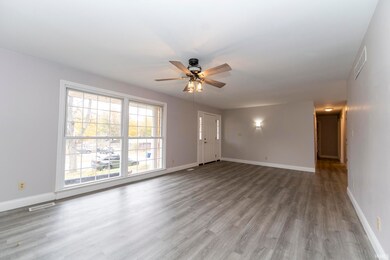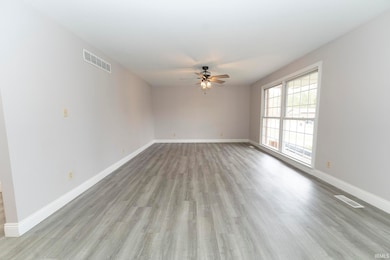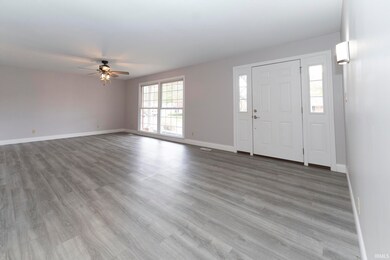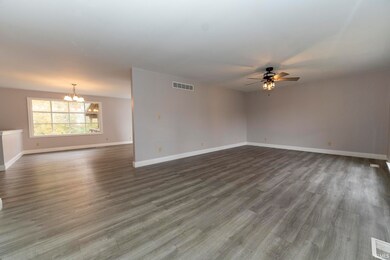7877 Marywood Dr Newburgh, IN 47630
Highlights
- 2 Car Attached Garage
- 1-Story Property
- Wood Burning Fireplace
- Sharon Elementary School Rated A
- Forced Air Heating and Cooling System
About This Home
This spacious ranch features a full finished walkout basement and offers plenty of room for comfortable living. The main floor boasts an open-concept living, dining, and kitchen area with laminate flooring, a large deck off the kitchen overlooking the backyard, three generously sized bedrooms with ample closets, and a primary bedroom with an ensuite bathroom. Laundry is conveniently located on the first floor. The lower level includes a huge family room with a bar and doors to the back patio, an extra-large recreation room, and a fourth spacious bedroom. Additional features include a large utility building for lawn equipment and a workshop, a two-car attached garage with extra storage, and all new stainless steel kitchen appliances. The tenant is responsible for all utilities. A one-year lease with a matching deposit is required, along with credit, background, and rental checks. No smoking. No Pets. The home is located in the Sharon, Castle North, and Castle school districts.
Listing Agent
ERA FIRST ADVANTAGE REALTY, INC Brokerage Phone: 812-473-4663 Listed on: 11/18/2025
Home Details
Home Type
- Single Family
Est. Annual Taxes
- $3,708
Year Built
- Built in 1975
Lot Details
- 0.32 Acre Lot
- Lot Dimensions are 100x140
Parking
- 2 Car Attached Garage
Interior Spaces
- 1-Story Property
- Wood Burning Fireplace
Bedrooms and Bathrooms
- 4 Bedrooms
Basement
- Basement Fills Entire Space Under The House
- 1 Bathroom in Basement
- 1 Bedroom in Basement
Schools
- Sharon Elementary School
- Castle South Middle School
- Castle High School
Utilities
- Forced Air Heating and Cooling System
- Heat Pump System
Listing and Financial Details
- $45 Application Fee
- Assessor Parcel Number 87-12-35-101-036.000-019
Community Details
Overview
- South Broadview Subdivision
Pet Policy
- Pets Allowed with Restrictions
Map
Source: Indiana Regional MLS
MLS Number: 202546421
APN: 87-12-35-101-036.000-019
- 5455 E Timberwood Dr
- 7711 Woodland Dr
- 5610 Saint Catherine Ct
- 7555 Upper Meadow Rd
- 5666 Saint Catherine Ct
- 5599 Victoria Ct
- 1 Hillside Trail
- 7455 Oak Park Dr
- 7844 Meadow Ln
- 7766 Meadow Ln
- 7688 Meadow Ln
- 7811 Ridgemont Dr
- 7366 Oakdale Dr
- 0 Willow Pond Rd
- 5300 Lenn Rd
- 622 Forest Park Dr
- 4949 Live Oak Ct
- 8634 Briarose Ct
- 7788 Lincoln Ave
- 405 Middle St
- 5680 Kenwood Dr Unit 8937 Kenwood Drive
- 8611 Meadowood Dr
- 624 Monroe St
- 5122 Virginia Dr
- 107 Olde Newburgh Dr
- 4333 Bell Rd
- 5284 Canyon Cir Unit D
- 110 W Water St Unit 1 Bed
- 110 W Water St Unit Studio
- 6800 Oakmont Ct
- 603 W Water St
- 6511 Blue Spruce Dr
- 3042 White Oak Trail
- 8280 High Pointe Dr
- 8100 Covington Ct
- 3851 High Pointe Dr
- 3795 High Pointe Dr
- 8722 Messiah Dr
- 7890 Melissa Ln
- 9899 Warrick Trail
