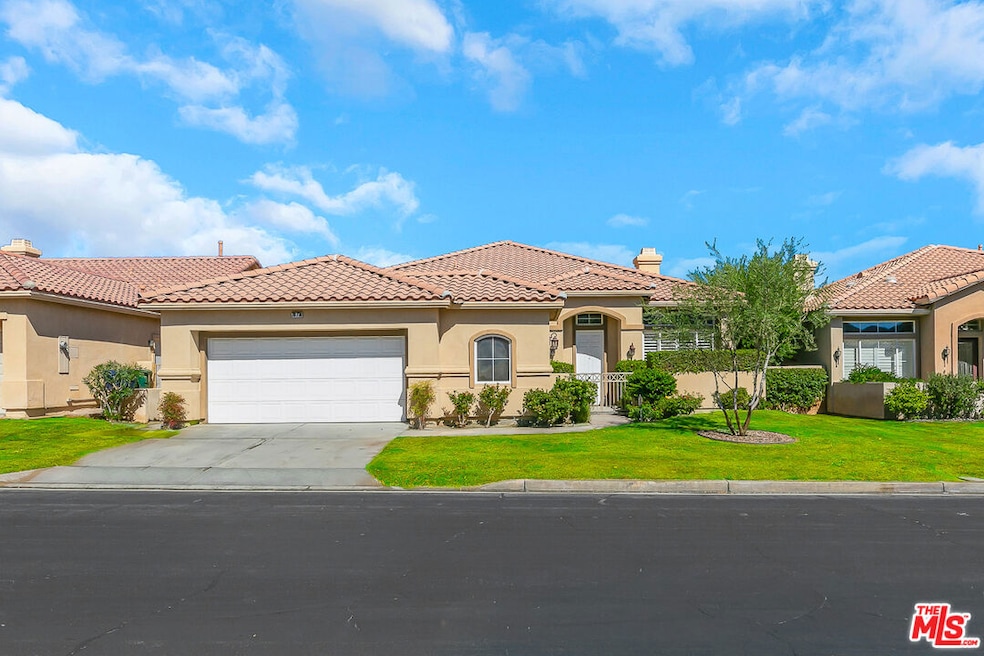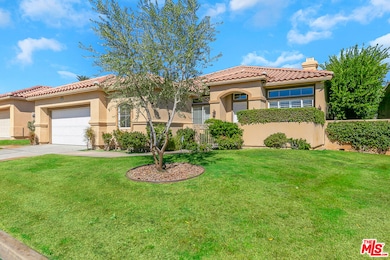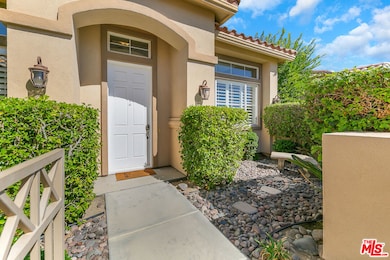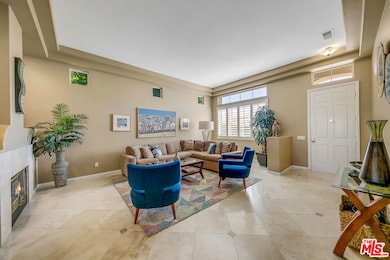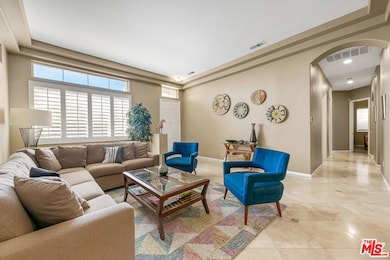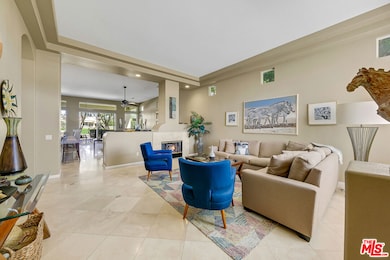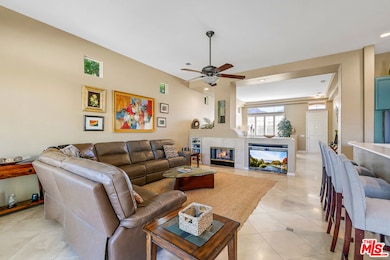78770 Spyglass Hill Dr La Quinta, CA 92253
Estimated payment $6,972/month
Highlights
- Gated with Attendant
- Golf Course View
- Home Office
- In Ground Pool
- Traditional Architecture
- Covered Patio or Porch
About This Home
Live behind the gates of the prestigious La Quinta Fairways. This beautifully upgraded 3-bedroom, 2.5-bath home offers approximately 2,224 sq. ft. of refined desert living overlooking the 6th fairway of the Dunes Course. Enjoy sweeping golf course views framed by mature landscaping and trees that provide the perfect blend of beauty and privacy. Step inside to an elegant, open floor plan featuring high ceilings, Travertine flooring, plantation shutters, and a dual-sided fireplace connecting the living and family rooms creating a warm and inviting atmosphere. The chef's kitchen is highlighted by Corian countertops and opens to a spacious dining area with sliding glass doors leading to the backyard retreat. The primary suite showcases a double-door entry, large wardrobe closet, and a spa-like en-suite bath with dual sinks. A rare and desirable feature, the office currently used as a fourth bedroom offers ideal guest accommodations or a flexible space for work or relaxation. The low-maintenance backyard is a true desert oasis, featuring a sparkling Pebble Tec pool and spa, new pool heater, covered patio, misting system, and cool deck perfect for entertaining or unwinding on warm desert evenings. Additional highlights include dual A/C units with Nest thermostats, ceiling fans throughout, a laundry room with sink, and a two-car garage with built-in cabinetry and space for a golf cart or workshop. La Quinta Fairways is a small, guard-gated community offering low HOA dues that include cable, internet, front yard landscaping, and 24-hour security.
Open House Schedule
-
Sunday, November 16, 202511:00 am to 2:00 pm11/16/2025 11:00:00 AM +00:0011/16/2025 2:00:00 PM +00:00Add to Calendar
Home Details
Home Type
- Single Family
Est. Annual Taxes
- $11,933
Year Built
- Built in 1995
HOA Fees
- $396 Monthly HOA Fees
Parking
- 2 Car Attached Garage
Home Design
- Traditional Architecture
Interior Spaces
- 2,424 Sq Ft Home
- 1-Story Property
- Ceiling Fan
- Plantation Shutters
- Family Room with Fireplace
- Living Room with Fireplace
- Dining Area
- Home Office
- Golf Course Views
- Laundry Room
Kitchen
- Oven
- Gas Cooktop
- Range Hood
- Microwave
- Dishwasher
- Disposal
Flooring
- Carpet
- Tile
Bedrooms and Bathrooms
- 3 Bedrooms
- Powder Room
Home Security
- Carbon Monoxide Detectors
- Fire and Smoke Detector
Pool
- In Ground Pool
- In Ground Spa
Utilities
- Forced Air Heating and Cooling System
- Vented Exhaust Fan
Additional Features
- Covered Patio or Porch
- 7,841 Sq Ft Lot
Community Details
- Gated with Attendant
Listing and Financial Details
- Assessor Parcel Number 770-070-026
Map
Home Values in the Area
Average Home Value in this Area
Tax History
| Year | Tax Paid | Tax Assessment Tax Assessment Total Assessment is a certain percentage of the fair market value that is determined by local assessors to be the total taxable value of land and additions on the property. | Land | Improvement |
|---|---|---|---|---|
| 2025 | $11,933 | $931,158 | $127,449 | $803,709 |
| 2023 | $11,933 | $895,000 | $122,500 | $772,500 |
| 2022 | $10,785 | $830,583 | $315,488 | $515,095 |
| 2021 | $8,835 | $674,256 | $255,545 | $418,711 |
| 2020 | $7,878 | $602,015 | $228,166 | $373,849 |
| 2019 | $7,654 | $584,480 | $221,520 | $362,960 |
| 2018 | $7,364 | $562,000 | $213,000 | $349,000 |
| 2017 | $7,370 | $562,000 | $213,000 | $349,000 |
| 2016 | $6,611 | $501,000 | $190,000 | $311,000 |
| 2015 | $7,182 | $538,000 | $204,000 | $334,000 |
| 2014 | $7,393 | $554,000 | $210,000 | $344,000 |
Property History
| Date | Event | Price | List to Sale | Price per Sq Ft | Prior Sale |
|---|---|---|---|---|---|
| 11/05/2025 11/05/25 | For Sale | $1,059,000 | +18.3% | $437 / Sq Ft | |
| 07/11/2022 07/11/22 | Sold | $895,000 | -1.6% | $369 / Sq Ft | View Prior Sale |
| 05/11/2022 05/11/22 | For Sale | $910,000 | 0.0% | $375 / Sq Ft | |
| 04/23/2022 04/23/22 | Pending | -- | -- | -- | |
| 03/25/2022 03/25/22 | For Sale | $910,000 | -- | $375 / Sq Ft |
Purchase History
| Date | Type | Sale Price | Title Company |
|---|---|---|---|
| Grant Deed | $895,000 | Lawyers Title | |
| Interfamily Deed Transfer | -- | None Available | |
| Grant Deed | $645,000 | Orange Coast Title Co | |
| Interfamily Deed Transfer | -- | First American Title Ins Co | |
| Grant Deed | $218,000 | First American Title Ins Co |
Mortgage History
| Date | Status | Loan Amount | Loan Type |
|---|---|---|---|
| Open | $716,000 | New Conventional | |
| Previous Owner | $516,000 | Negative Amortization | |
| Previous Owner | $150,000 | Purchase Money Mortgage |
Source: The MLS
MLS Number: 25614859
APN: 770-070-026
- 78770 Castle Pines Dr
- 78780 Castle Pines Dr
- 78865 Grand Traverse Ave
- 78970 Del Monte Ct
- 78965 Indian Wood Ct
- 78680 Saguaro Rd
- 78741 Bottlebrush Dr
- 055 Saguaro Rd
- 78595 Saguaro Rd
- 78515 Avenida Ultimo
- 50245 Mountain Shadows Rd
- 78755 Sagebrush Ave
- 78831 Breckenridge Dr
- 002 Sagebrush Ave
- 78748 Via Sonata
- 49940 Mission Dr W
- 78488 Calle Seama
- 78835 Via Ventana
- 78999 Breckenridge Dr
- 78863 Breckenridge Dr
- 78805 Grand Traverse Ave
- 50075 Doral St
- 78715 Castle Pines Dr
- 50280 Spyglass Hill Dr
- 50500 Cypress Point Dr
- 50445 Mountain Shadows Rd
- 50640 Spyglass Hill Dr
- 50665 Spyglass Hill Dr
- 78625 Bottlebrush Dr
- 78481 Calle Felipe
- 50820 Calle Guaymas
- 50785 Grand Traverse Ave
- 50655 Calle Paloma
- 78748 Via Sonata
- 79140 Jack Rabbit Trail
- 78655 Via Sonata
- 49810 Avenue Montero
- 78483 Calle Huerta
- 78975 Breckenridge Dr
- 78328 Calle Las Ramblas
