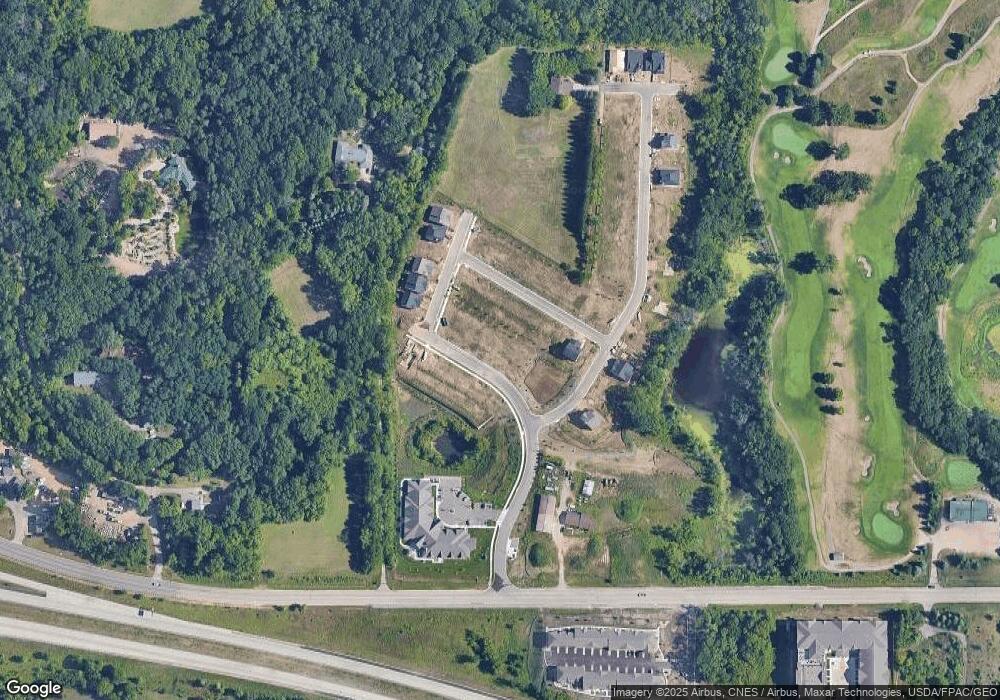7878 Austin Way Inver Grove Heights, MN 55077
5
Beds
4
Baths
3,174
Sq Ft
4,792
Sq Ft Lot
About This Home
This home is located at 7878 Austin Way, Inver Grove Heights, MN 55077. 7878 Austin Way is a home with nearby schools including Salem Hills Elementary School, Inver Grove Heights Middle School, and Simley Senior High School.
Create a Home Valuation Report for This Property
The Home Valuation Report is an in-depth analysis detailing your home's value as well as a comparison with similar homes in the area
Home Values in the Area
Average Home Value in this Area
Tax History Compared to Growth
Map
Nearby Homes
- 7874 Austin Way
- 7827 Austin Path
- The Cedar Patio Plan at Scenic Hills - The Landmark Collection
- The Asher Plan at Scenic Hills - The Summit Collection
- The Carter Plan at Scenic Hills - The Summit Collection
- The Blake Plan at Scenic Hills - The Summit Collection
- The Cypress Patio Plan at Scenic Hills - The Landmark Collection
- The Dylan Plan at Scenic Hills - The Summit Collection
- The Elm Patio Plan at Scenic Hills - The Landmark Collection
- 7833 Ava Trail
- 7834 Austin Path
- 7848 Austin Path
- 7822 Austin Path
- 7828 Austin Path
- 7804 Austin Path
- 7805 Ava Trail
- 7836 Austin Path
- 7839 Austin Path
- 7830 Adler Trail
- 7759 Adler Trail
- 7882 Austin Way
- 7821 Austin Path
- 7815 Austin Path
- 7860 Austin Way
- 7809 Austin Path
- 7879 Austin Way
- 7881 Austin Way Unit 37242612
- 7881 Austin Way Unit 36448128
- 7881 Austin Way Unit 36456140
- 7881 Austin Way Unit 36484221
- 7881 Austin Way Unit 36479913
- 7865 Austin Way
- 7847 Austin Way
- 7833 Austin Way
- 7829 Austin Way
- 7861 Austin Way
- 7857 Austin Way
- 7874 Austin Path
- 7848 Austin Path Unit 37251535
- 7848 Austin Path Unit 37251457
