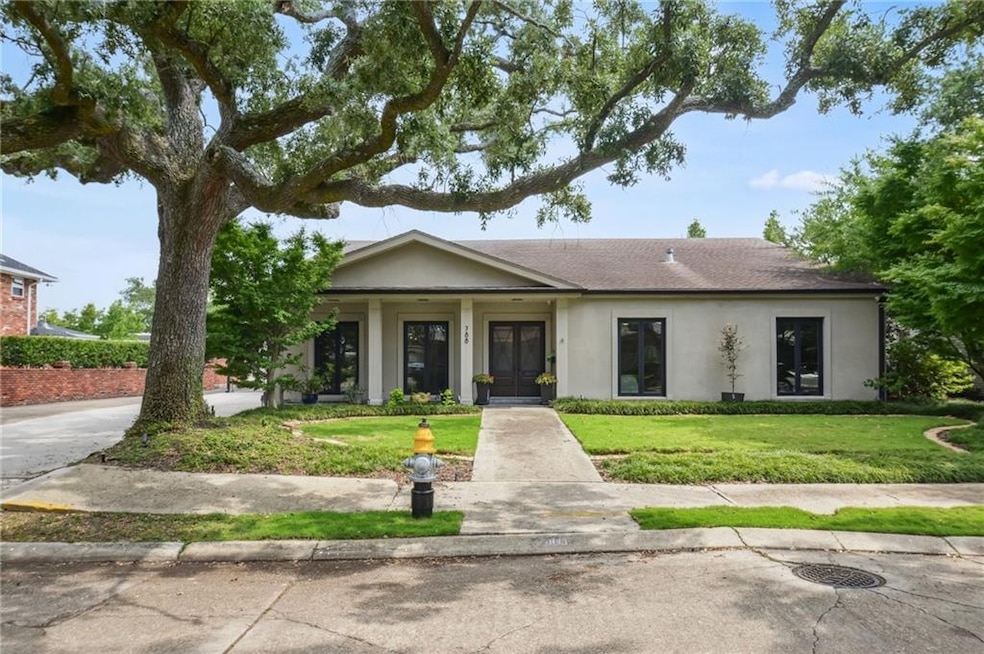
788 Amethyst St New Orleans, LA 70124
Lake Shore-Lake Vista NeighborhoodEstimated payment $6,864/month
Highlights
- Indoor Spa
- Jetted Tub in Primary Bathroom
- Stainless Steel Appliances
- Contemporary Architecture
- Stone Countertops
- Porch
About This Home
This contemporary home features open-concept living spaces, modern conveniences and luxurious finishes throughout. Just blocks from the lake and near the dining and shopping options on Harrison Avenue and in Bucktown, it's ideally situated in the esteemed LakeShore East neighborhood. Highlights include a gas fireplace, wet bar, professional grade kitchen appliances and a heated, in-ground saltwater pool–perfect for entertaining. The spacious upstairs great room and expansive driveway provide an ideal setting for gatherings. Additional amenities such as solar panels, a sprinkler system, subsurface drainage, a security system and a newly renovated laundry room add the finishing touches to an easygoing, low-maintenance lifestyle.
Home Details
Home Type
- Single Family
Est. Annual Taxes
- $8,446
Year Built
- Built in 1968
Lot Details
- 8,712 Sq Ft Lot
- Fenced
- Permeable Paving
- Rectangular Lot
- Sprinkler System
- Property is in very good condition
Home Design
- Contemporary Architecture
- Brick Exterior Construction
- Slab Foundation
- Shingle Roof
- Stucco
Interior Spaces
- 4,723 Sq Ft Home
- Property has 2 Levels
- Wet Bar
- Ceiling Fan
- Gas Fireplace
- Indoor Spa
Kitchen
- Range
- Microwave
- Dishwasher
- Wine Cooler
- Stainless Steel Appliances
- Stone Countertops
- Disposal
Bedrooms and Bathrooms
- 5 Bedrooms
- Jetted Tub in Primary Bathroom
Laundry
- Dryer
- Washer
Home Security
- Closed Circuit Camera
- Carbon Monoxide Detectors
- Fire and Smoke Detector
Parking
- 3 Car Attached Garage
- Carport
- Off-Street Parking
Outdoor Features
- Saltwater Pool
- Porch
Location
- City Lot
Utilities
- Multiple cooling system units
- Central Heating and Cooling System
Community Details
- Lakeshore Properties Association
Listing and Financial Details
- Home warranty included in the sale of the property
- Tax Lot 6
- Assessor Parcel Number 206416706
Map
Home Values in the Area
Average Home Value in this Area
Tax History
| Year | Tax Paid | Tax Assessment Tax Assessment Total Assessment is a certain percentage of the fair market value that is determined by local assessors to be the total taxable value of land and additions on the property. | Land | Improvement |
|---|---|---|---|---|
| 2025 | $8,446 | $67,650 | $25,630 | $42,020 |
| 2024 | $8,566 | $67,650 | $25,630 | $42,020 |
| 2023 | $8,085 | $63,380 | $21,360 | $42,020 |
| 2022 | $8,085 | $61,280 | $21,360 | $39,920 |
| 2021 | $8,561 | $63,380 | $21,360 | $42,020 |
| 2020 | $10,316 | $75,310 | $21,360 | $53,950 |
| 2019 | $11,238 | $72,000 | $17,090 | $54,910 |
| 2018 | $11,454 | $72,000 | $17,090 | $54,910 |
| 2017 | $10,953 | $72,000 | $17,090 | $54,910 |
| 2016 | $11,288 | $72,000 | $17,090 | $54,910 |
| 2015 | $11,659 | $76,000 | $13,670 | $62,330 |
| 2014 | -- | $45,090 | $13,670 | $31,420 |
| 2013 | -- | $45,090 | $13,670 | $31,420 |
Property History
| Date | Event | Price | Change | Sq Ft Price |
|---|---|---|---|---|
| 07/26/2025 07/26/25 | For Sale | $1,125,000 | +56.3% | $238 / Sq Ft |
| 06/06/2018 06/06/18 | Sold | -- | -- | -- |
| 05/07/2018 05/07/18 | Pending | -- | -- | -- |
| 02/26/2018 02/26/18 | For Sale | $720,000 | -7.1% | $143 / Sq Ft |
| 05/30/2014 05/30/14 | Sold | -- | -- | -- |
| 04/30/2014 04/30/14 | Pending | -- | -- | -- |
| 04/25/2014 04/25/14 | For Sale | $775,000 | -- | $154 / Sq Ft |
Purchase History
| Date | Type | Sale Price | Title Company |
|---|---|---|---|
| Deed | $704,275 | Bayou Title Inc | |
| Warranty Deed | $760,000 | -- |
Mortgage History
| Date | Status | Loan Amount | Loan Type |
|---|---|---|---|
| Open | $688,000 | Adjustable Rate Mortgage/ARM | |
| Closed | $704,275 | Adjustable Rate Mortgage/ARM | |
| Previous Owner | $417,000 | New Conventional | |
| Previous Owner | $360,000 | New Conventional | |
| Previous Owner | $1,000,000 | Credit Line Revolving |
Similar Homes in New Orleans, LA
Source: ROAM MLS
MLS Number: 2513813
APN: 2-06-4-167-06
- 7340 Sardonyx St
- 7118 Memphis St
- 680 Allen Toussaint Blvd
- 670 Allen Toussaint Blvd
- 966 Allen Toussaint Blvd
- 982 Allen Toussaint Blvd
- 7356 Cameo St
- 7028 Argonne Blvd
- 330 Jewel St Unit 2 C
- 7354 Cameo St
- 321 Jewel St
- 7326 Cameo St
- 310 Jewel St Unit 203
- 309 Opal St Unit 1B
- 309 Opal St Unit 4F
- 67 S Wren St
- 8600 Pontchartrain Blvd
- 6864 Louisville St Unit 6864 Louisville Street
- 129 34th St Unit 127
- 6564 Fleur de Lis Dr






