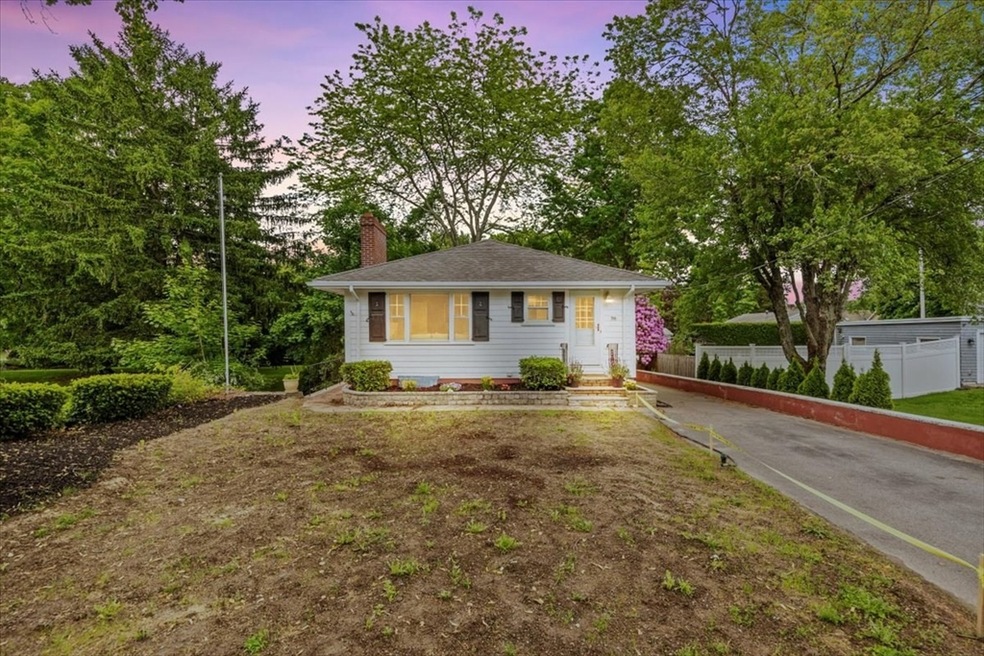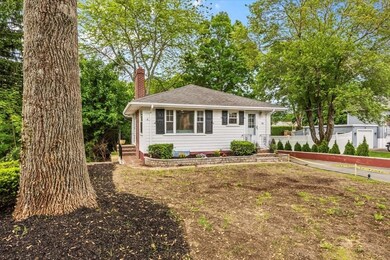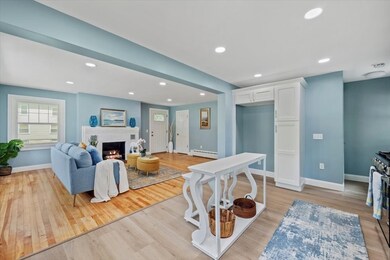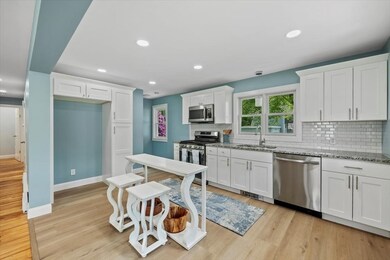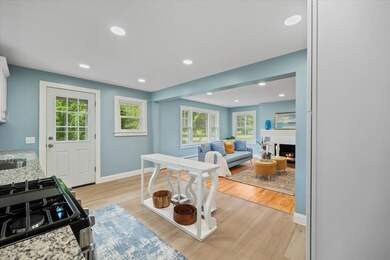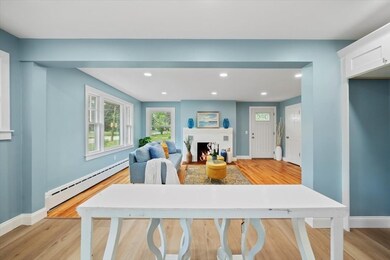
788 Cohannet St Taunton, MA 02780
Somerset NeighborhoodHighlights
- Ranch Style House
- 2 Fireplaces
- Tankless Water Heater
- Wood Flooring
- No HOA
- Shops
About This Home
As of July 2024Welcome to this charming, updated Single Family Ranch in Taunton, Massachusetts, offering a cozy retreat with 3 bedrooms, on a generous .26 acre lot and a large walk out basement that offers a ton of potential for extra living space. This home boasts a spacious and serene backyard, perfect for hosting gatherings or simply enjoying the outdoors. Inside, you'll find a beautiful interior that radiates a warm and inviting atmosphere. The property is conveniently located close to downtown shopping and major highways, making everyday commute and errands a breeze. Don't miss this opportunity to own a lovely home with a peaceful setting and modern conveniences in a desirable location. Seller is offering $5k seller credit that can be used towards prepaids, closing costs, and/or buy down rate.
Home Details
Home Type
- Single Family
Est. Annual Taxes
- $3,850
Year Built
- Built in 1953
Lot Details
- 0.26 Acre Lot
- Level Lot
- Cleared Lot
- Property is zoned 3.21
Home Design
- Ranch Style House
- Frame Construction
- Shingle Roof
- Concrete Perimeter Foundation
Interior Spaces
- 1,052 Sq Ft Home
- 2 Fireplaces
- Unfinished Basement
- Basement Fills Entire Space Under The House
Kitchen
- Range
- Microwave
- Dishwasher
Flooring
- Wood
- Laminate
- Vinyl
Bedrooms and Bathrooms
- 3 Bedrooms
- 1 Full Bathroom
Parking
- 4 Car Parking Spaces
- Driveway
- Paved Parking
- Open Parking
- Off-Street Parking
Utilities
- No Cooling
- Heating System Uses Natural Gas
- Baseboard Heating
- 100 Amp Service
- Tankless Water Heater
- Private Sewer
Additional Features
- Outdoor Storage
- Property is near schools
Community Details
- No Home Owners Association
- Shops
Listing and Financial Details
- Assessor Parcel Number M:90 L:74 U:,2978610
Ownership History
Purchase Details
Home Financials for this Owner
Home Financials are based on the most recent Mortgage that was taken out on this home.Similar Homes in Taunton, MA
Home Values in the Area
Average Home Value in this Area
Purchase History
| Date | Type | Sale Price | Title Company |
|---|---|---|---|
| Deed | $229,000 | -- | |
| Deed | $229,000 | -- |
Mortgage History
| Date | Status | Loan Amount | Loan Type |
|---|---|---|---|
| Open | $482,050 | VA | |
| Closed | $475,000 | Purchase Money Mortgage | |
| Closed | $272,000 | Purchase Money Mortgage | |
| Closed | $85,000 | Stand Alone Refi Refinance Of Original Loan | |
| Closed | $137,000 | New Conventional |
Property History
| Date | Event | Price | Change | Sq Ft Price |
|---|---|---|---|---|
| 07/02/2024 07/02/24 | Sold | $475,000 | +1.3% | $452 / Sq Ft |
| 06/05/2024 06/05/24 | Pending | -- | -- | -- |
| 05/30/2024 05/30/24 | For Sale | $469,000 | +104.8% | $446 / Sq Ft |
| 09/14/2016 09/14/16 | Sold | $229,000 | 0.0% | $218 / Sq Ft |
| 07/20/2016 07/20/16 | Pending | -- | -- | -- |
| 06/28/2016 06/28/16 | For Sale | $229,000 | -- | $218 / Sq Ft |
Tax History Compared to Growth
Tax History
| Year | Tax Paid | Tax Assessment Tax Assessment Total Assessment is a certain percentage of the fair market value that is determined by local assessors to be the total taxable value of land and additions on the property. | Land | Improvement |
|---|---|---|---|---|
| 2025 | $4,364 | $398,900 | $103,100 | $295,800 |
| 2024 | $3,850 | $344,100 | $103,100 | $241,000 |
| 2023 | $3,815 | $316,600 | $107,800 | $208,800 |
| 2022 | $3,570 | $270,900 | $83,600 | $187,300 |
| 2021 | $3,391 | $238,800 | $76,000 | $162,800 |
| 2020 | $3,366 | $226,500 | $76,000 | $150,500 |
| 2019 | $3,374 | $214,100 | $76,000 | $138,100 |
| 2018 | $3,100 | $197,200 | $75,600 | $121,600 |
| 2017 | $2,988 | $190,200 | $71,600 | $118,600 |
| 2016 | $2,578 | $164,400 | $69,600 | $94,800 |
| 2015 | $2,519 | $167,800 | $70,600 | $97,200 |
| 2014 | $2,362 | $161,700 | $67,000 | $94,700 |
Agents Affiliated with this Home
-
Bernadette Trafton

Seller's Agent in 2024
Bernadette Trafton
LAER Realty Partners
(603) 834-4587
1 in this area
14 Total Sales
-
Shannon Toland

Buyer's Agent in 2024
Shannon Toland
Keller Williams Realty Signature Properties
(781) 985-6545
2 in this area
79 Total Sales
-
Jim Sabra

Seller's Agent in 2016
Jim Sabra
Equity Real Estate
(508) 951-7994
94 Total Sales
Map
Source: MLS Property Information Network (MLS PIN)
MLS Number: 73244448
APN: TAUN-000090-000074
- 170 Highland St Unit 119
- 239 Mapleleaf Dr
- 178 Oak St
- 227 White Oak Terrace
- 50 Highland St Unit 37
- 50 Highland St Unit 259
- 50 Highland St Unit 178
- 50 Highland St Unit 12
- 50 Highland St Unit 216
- 1046 Cohannet St
- 33 Silver St
- 17 Silver St
- 19 General Cobb St
- 15 Floyd Ave
- 24 Roosevelt St
- 24 Clark St
- 124 Winthrop St
- 181 Dexter Farms Rd
- 26 W Weir St
- 163 Baker Rd W
