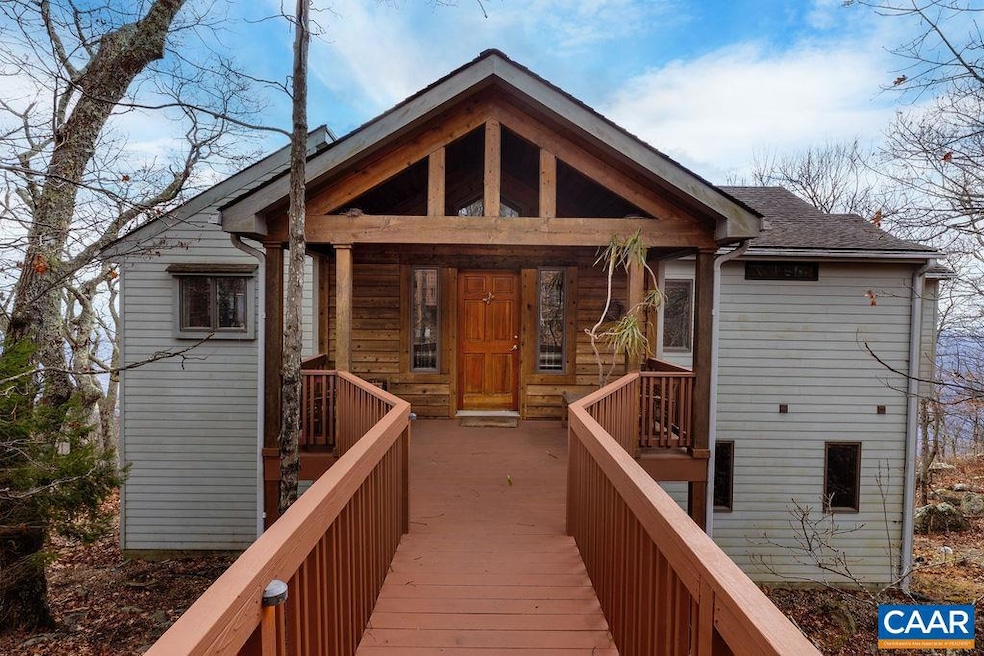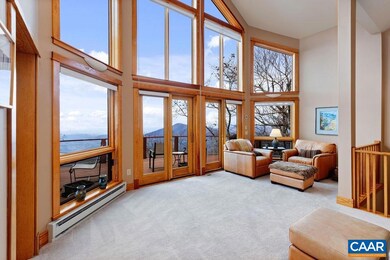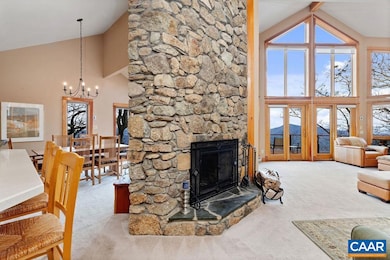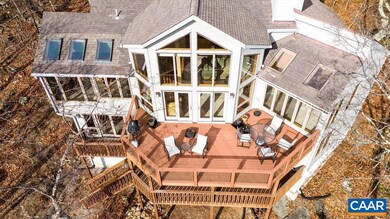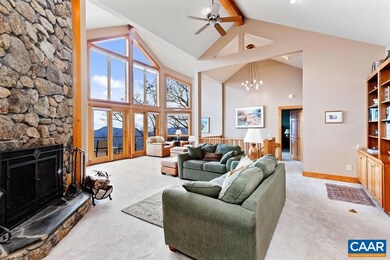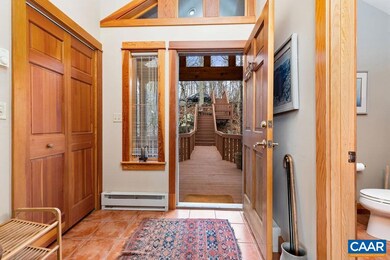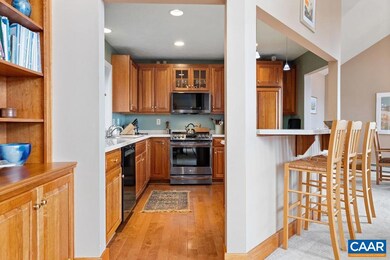
788 Devils Knob Loop Roseland, VA 22967
Wintergreen NeighborhoodHighlights
- Golf Course Community
- Panoramic View
- Clubhouse
- Bar or Lounge
- Community Lake
- Deck
About This Home
As of January 2025Enjoy year round views from this lovely 4 bedroom home at Wintergreen. Relax by the fireplace in the Great Room, or feel the cool summer breezes on the decks. An addition and renovations to the kitchen were done in the early 2000's including a wall of windows to brighten the Great Room. There is a second family room which includes a gas fireplace/stove downstairs. Great built in bookshelves throughout the house. Main level primary bedroom and bath. Corian kitchen counters with custom cherry cabinets in the kitchen. Easily a million dollar home with a few updates. Don't miss this rare opportunity!
Last Agent to Sell the Property
WINTERGREEN REALTY, LLC License #0225096905 Listed on: 11/25/2024
Home Details
Home Type
- Single Family
Est. Annual Taxes
- $4,931
Year Built
- Built in 1981
Lot Details
- 0.6 Acre Lot
- Elevated Lot
- Property is zoned RPC Residential Planned Community
HOA Fees
- $181 Monthly HOA Fees
Property Views
- Panoramic
- Mountain
Home Design
- Concrete Block With Brick
- Composition Shingle Roof
- Cedar Siding
Interior Spaces
- 2,750 Sq Ft Home
- 2-Story Property
- Multiple Fireplaces
- Wood Burning Stove
- Wood Burning Fireplace
- Gas Fireplace
- Entrance Foyer
- Family Room with Fireplace
- Great Room with Fireplace
- Dining Room
- Home Office
- Carpet
Bedrooms and Bathrooms
- 4 Bedrooms | 1 Primary Bedroom on Main
- Bathroom on Main Level
- Primary bathroom on main floor
Laundry
- Dryer
- Washer
Finished Basement
- Heated Basement
- Walk-Out Basement
- Basement Fills Entire Space Under The House
Outdoor Features
- Deck
- Playground
Schools
- Rockfish Elementary School
- Nelson Middle School
- Nelson High School
Utilities
- Baseboard Heating
- Heating System Uses Propane
Listing and Financial Details
- Assessor Parcel Number 11F A 38
Community Details
Overview
- Association fees include dumpster, play area, pool, prof. mgmt., reserve fund, road maint, security force
- Wintergreen Resort Subdivision
- Community Lake
Amenities
- Clubhouse
- Bar or Lounge
Recreation
- Golf Course Community
- Tennis Courts
- Community Playground
- Community Pool
- Trails
Ownership History
Purchase Details
Home Financials for this Owner
Home Financials are based on the most recent Mortgage that was taken out on this home.Purchase Details
Similar Homes in Roseland, VA
Home Values in the Area
Average Home Value in this Area
Purchase History
| Date | Type | Sale Price | Title Company |
|---|---|---|---|
| Deed | $879,000 | Chicago Title | |
| Interfamily Deed Transfer | -- | None Available |
Mortgage History
| Date | Status | Loan Amount | Loan Type |
|---|---|---|---|
| Open | $615,300 | New Conventional | |
| Previous Owner | $500,000 | Credit Line Revolving |
Property History
| Date | Event | Price | Change | Sq Ft Price |
|---|---|---|---|---|
| 07/04/2025 07/04/25 | For Sale | $1,195,000 | +35.9% | $394 / Sq Ft |
| 01/09/2025 01/09/25 | Sold | $879,000 | +3.4% | $320 / Sq Ft |
| 12/02/2024 12/02/24 | Pending | -- | -- | -- |
| 11/25/2024 11/25/24 | For Sale | $850,000 | -- | $309 / Sq Ft |
Tax History Compared to Growth
Tax History
| Year | Tax Paid | Tax Assessment Tax Assessment Total Assessment is a certain percentage of the fair market value that is determined by local assessors to be the total taxable value of land and additions on the property. | Land | Improvement |
|---|---|---|---|---|
| 2025 | $4,452 | $684,900 | $325,000 | $359,900 |
| 2024 | $4,452 | $684,900 | $325,000 | $359,900 |
| 2023 | $4,452 | $684,900 | $325,000 | $359,900 |
| 2022 | $4,452 | $684,900 | $325,000 | $359,900 |
| 2021 | $4,267 | $592,700 | $325,000 | $267,700 |
| 2020 | $4,267 | $592,700 | $325,000 | $267,700 |
| 2019 | $4,267 | $592,700 | $325,000 | $267,700 |
| 2018 | $0 | $592,700 | $325,000 | $267,700 |
| 2017 | $4,561 | $633,500 | $350,000 | $283,500 |
| 2016 | $4,561 | $633,500 | $350,000 | $283,500 |
| 2015 | $4,561 | $633,500 | $350,000 | $283,500 |
| 2014 | $4,561 | $633,500 | $350,000 | $283,500 |
Agents Affiliated with this Home
-
STEVE MARIANELLA

Seller's Agent in 2025
STEVE MARIANELLA
WINTERGREEN REALTY, LLC
(434) 325-2281
108 in this area
135 Total Sales
-
Cameron Carroll
C
Seller's Agent in 2025
Cameron Carroll
WINTERGREEN REALTY, LLC
(434) 242-6655
137 in this area
176 Total Sales
Map
Source: Charlottesville area Association of Realtors®
MLS Number: 659054
APN: 11F-A-38
- 880 Devils Knob Loop
- 67 S Forest Dr
- 1023 Devils Knob Loop
- 116 E Catoctin Dr
- 475 E Catoctin Dr
- 38 Firtree Dr
- 2209 Tanners Ridge Condos
- 107 Firtree Dr
- 446 Three Ridges Condos
- 2225 Tanners Ridge Condos
- 145 Firtree Dr
- 87 Firtree Dr
- 17 Trillium Close
- 355 Devils Knob Loop
- 23 Trillium Close
- 461 Three Ridges Condos
