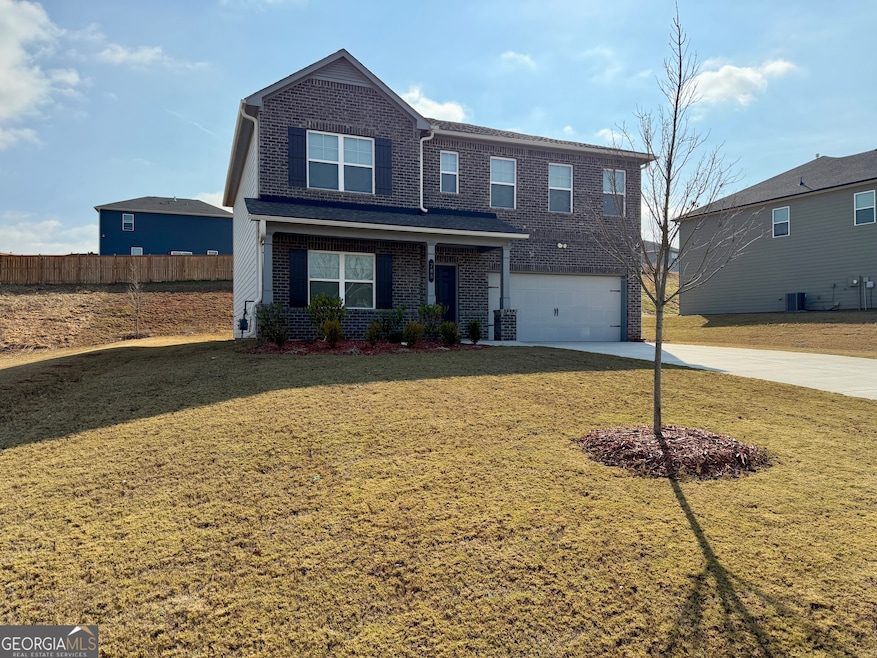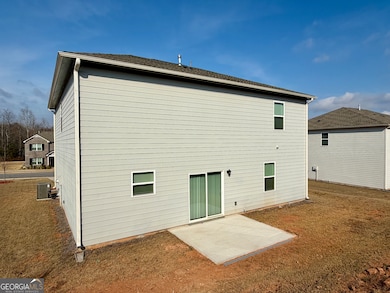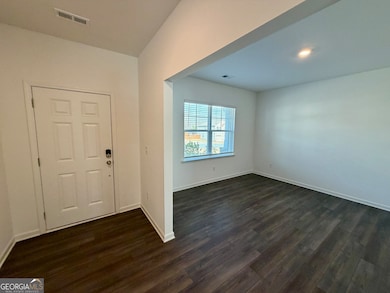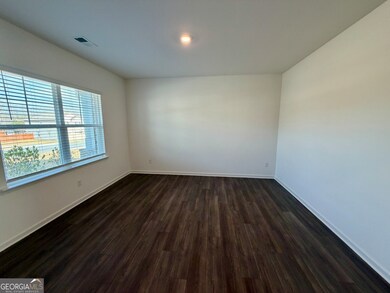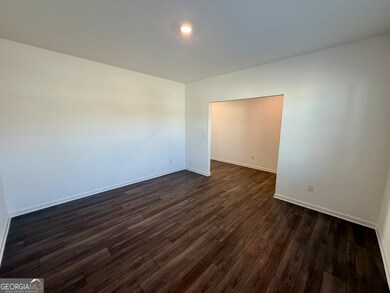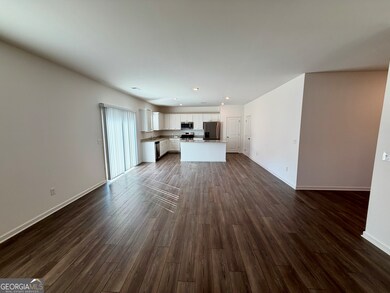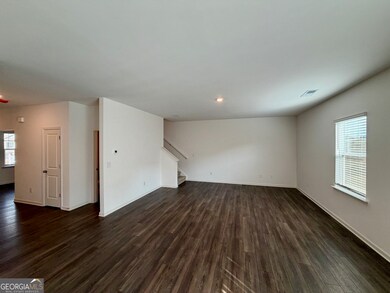788 Gelderland Dr Hampton, GA 30228
Highlights
- Community Pool
- Walk-In Closet
- Community Playground
- Stainless Steel Appliances
- Breakfast Bar
- Laundry Room
About This Home
For Rent - Spacious 4 Bedroom Home in a Beautiful New Community Welcome to modern living at its best! This exceptional two-story home offers the perfect blend of comfort, style, and space for today's lifestyle. The bright and open first level features a large family room that flows seamlessly into the dining area and a well-designed kitchen equipped with stainless steel appliances, sleek countertops, a massive center island, and abundant cabinetry - ideal for everyday cooking and entertaining. Upstairs, a versatile loft provides a great second living space, perfect for a playroom, home office, or media area. The expansive owner's suite includes a walk-in closet and an en-suite bathroom with dual vanities and a spacious shower. Three additional bedrooms on the second floor offer plenty of room for family, guests, or hobbies. A private laundry room also conveniently sits upstairs for easy access. Step outside to enjoy the backyard patio - perfect for relaxing outdoors or grilling on the weekends. Additional Highlights: * 4 Bedrooms | 2.5 Bathrooms * Open-concept main floor * Loft / flex living space upstairs * Attached 2-car garage * Washer & dryer included * Located in a newer, well-maintained neighborhood This home offers the space your household needs to live and grow comfortably - all in a welcoming community setting. Apply today before this one is gone! Excalibur Homes does not advertise on Facebook or Craigslist. Be advised that the sq ft and other features provided may be approximate. Prices and/or availability dates may change without notice. Lease terms 12 months or longer. Application fee is a non-refundable $75 per adult over 18 years of age. One-time $200 Administrative fee due at move-in. Most homes are pet-friendly. Breed restrictions may apply. Rental insurance required.
Listing Agent
Excalibur Homes, LLC Brokerage Phone: 4702366523 License #367842 Listed on: 11/18/2025
Home Details
Home Type
- Single Family
Est. Annual Taxes
- $5,457
Year Built
- Built in 2023
Interior Spaces
- 2,542 Sq Ft Home
- 2-Story Property
- Ceiling Fan
- Window Treatments
- Carpet
- Pull Down Stairs to Attic
Kitchen
- Breakfast Bar
- Oven or Range
- Microwave
- Dishwasher
- Stainless Steel Appliances
Bedrooms and Bathrooms
- 4 Bedrooms
- Walk-In Closet
Laundry
- Laundry Room
- Laundry on upper level
- Dryer
- Washer
Parking
- Garage
- Garage Door Opener
Schools
- Dutchtown Elementary And Middle School
- Dutchtown High School
Additional Features
- Level Lot
- Central Air
Listing and Financial Details
- 12-Month Minimum Lease Term
- $75 Application Fee
Community Details
Overview
- Property has a Home Owners Association
- 788 Gelderland Dr Subdivision
Recreation
- Community Playground
- Community Pool
Pet Policy
- No Pets Allowed
Map
Source: Georgia MLS
MLS Number: 10646772
APN: 035M-01-182-000
- 396 Amsterdam Way
- 156 Beaumont Way
- 1240 Arnhem Dr
- Richmond Plan at Heritage Point
- Providence with Basement Plan at Heritage Point
- Richmond with Basement Plan at Heritage Point
- Providence Plan at Heritage Point
- Boston Plan at Heritage Point
- Columbia Plan at Heritage Point
- Boston with Basement Plan at Heritage Point
- 797 Babbs Mill Rd
- 117 Compass Rd
- 145 Compass Rd
- 412 Hatcher Ct
- 4201 Donington Way
- 404 Hatcher Ct
- 416 Hatcher Ct
- 700 Relic Ridge
- Rosemary II Plan at Westwind Estates
- 817 Delft Way
- 827 Gelderland Dr
- 648 Friesland Dr
- 1264 Arnhem Dr
- 509 Almere Dr
- 517 Almere Dr
- 149 Mariahs Walk
- 604 Par Three Ln
- 2717 Mount Carmel Rd
- 224 Bandelier Cir
- 3177 Alhambra Cir
- 147 Biscayne Terrace
- 371 Bandelier Cir
- 360 Bandelier Cir
- 170 Biscayne Terrace
- 560 Sedona Loop
- 10944 Big Sky Dr
- 7 David Dr Unit B
- 11097 Wind Ridge Dr
- 10826 Wheeler Trace
